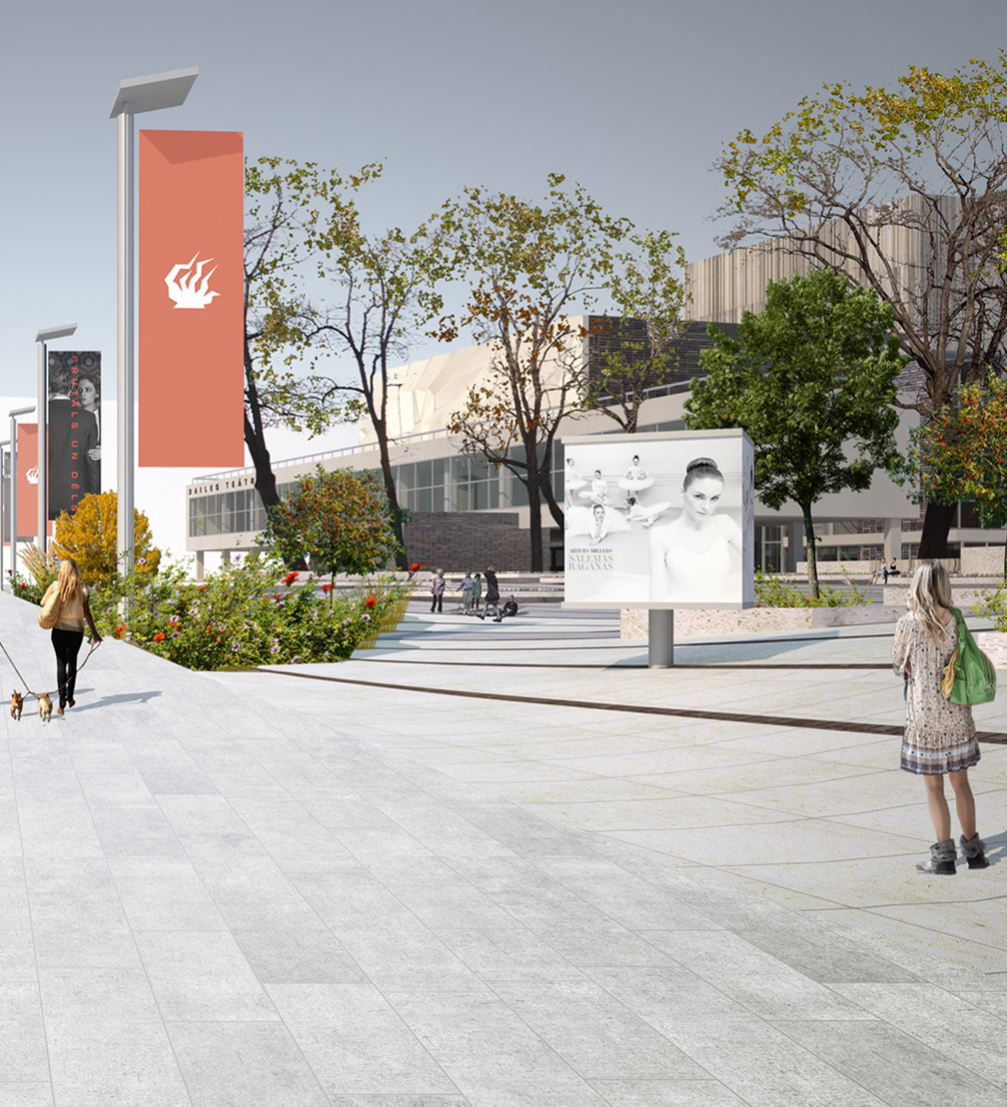
Last week, the results of the competition of the Dailes Theatre square redesign were announced. The jury unanimously picked the entry by «MADE arhitekti», created in cooperation with urbanist Evelīna Ozola and graphic designer Edgars Zvirgzdiņš, to be the winner. The second place was awarded to the landscape design office «Alps» and the third — to the joint effort of «Sudraba arhitektūra» and «Zala Landscape Architecture».
«MADE arhitekti» have preserved many of the forms, design principles and materials characteristic to the architecture of the theatre and modernism in general while redesigning the square according to contemporary standards of good public spaces — making it safe, friendly and universally accessible. While the existing layout of the square is an attractive geometrical composition, the many terraces and steps are an obstacle for seniors, wheelchair users and people pushing prams. A smooth levelling of the terrain and the introduction of smaller platforms with greenery will allow pedestrians to cross the square easily in any direction and offer more variety for recreation.
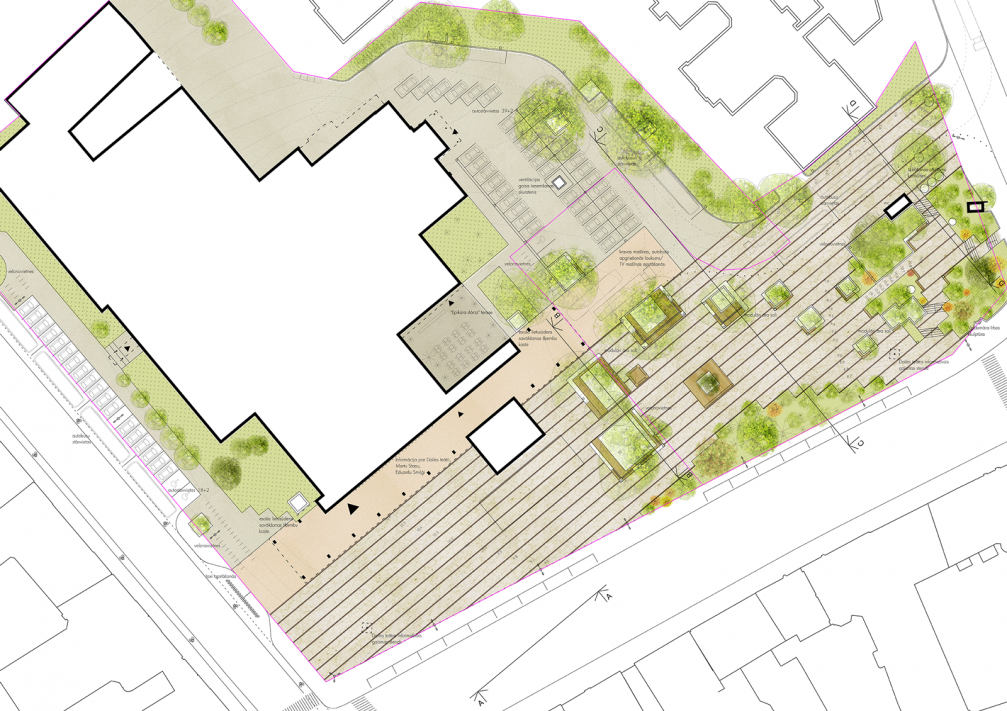
The part of the square in front of the main entrance of the theatre is designed to be a place of urban gathering near a cultural destination. The existing car parking, which is mainly used by the employees of the theatre, is moved to the side of the theatre. It is planned to restore the original divisions and materials of the paving that give the square its character and correspond to the architecture of the building.
The side square, in turn, will serve to the daily necessities of the theatre: car parking for employees and access for delivery vehicles. The entrance for large-scale freight transport and passenger buses is organised from Šarlotes Street using the shared space principle — creating a level paved area for pedestrians, cyclists and motor vehicles.
The part of the square that is closer to Šarlotes Street and includes a tree-lined hill, will become a recreational space filled with the aura of the theatre. The motif of monumental platforms is preserved here, but they are divided into smaller «islands» around the existing trees, the main criterion being the accessibility and liveability of the square. In order to create a pleasant microclimate, there are new tree and flower plantings planned. The platforms with greenery serve as comfortable surfaces for sitting, lounging, playing; the arrangement of elements creates diverse spatial situations.
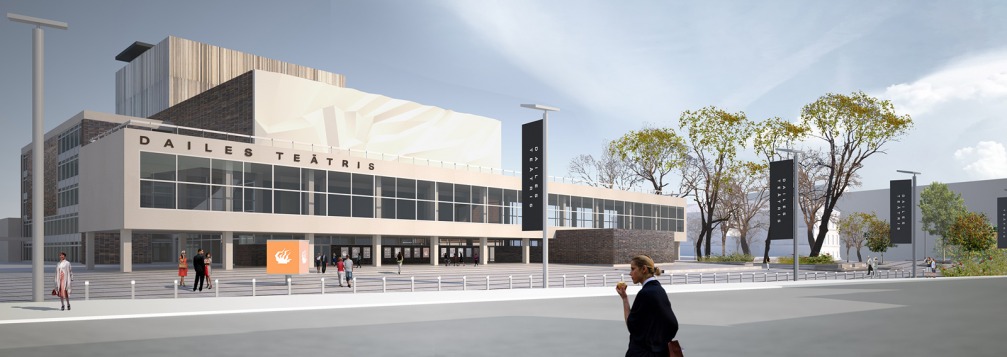
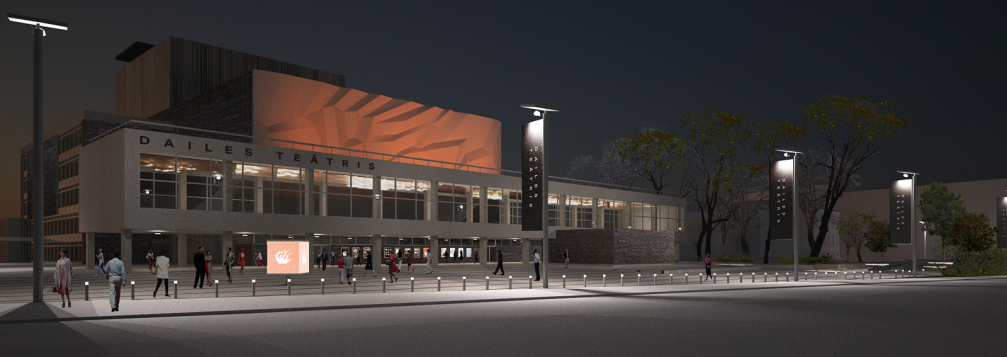
The relatively underused gallery underneath the lobby space is going to be revived by turning it into a symbolic red carpet — a place for arrivals, meetings and taking photos. A permanent exhibition that tells about the history of the theatre, its founder Eduards Smiļģis and the building’s architect Marta Staņa is also located here. At the one end of the gallery, convenient access for taxis is provided, and at the other end — a drop-off area for passenger buses. A more intense pedestrian flow would make the gallery safer and more attractive both on a daily basis and during events.
All the entrances to the square have become more defined spatially, more inviting, more suitable for pedestrian flows. In the vicinity of the entrance to the theatre and in several other places, bicycle parking is planned, and the number of parking places for passenger buses has been increased.
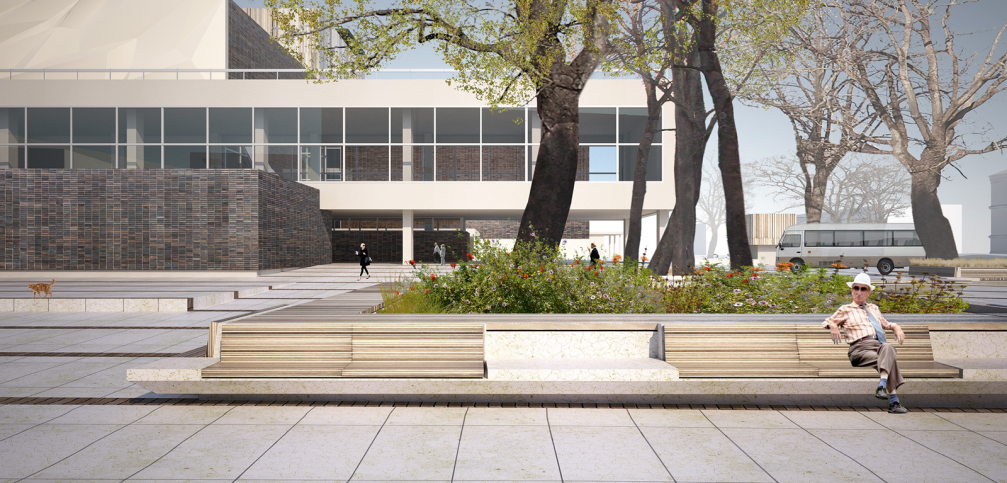
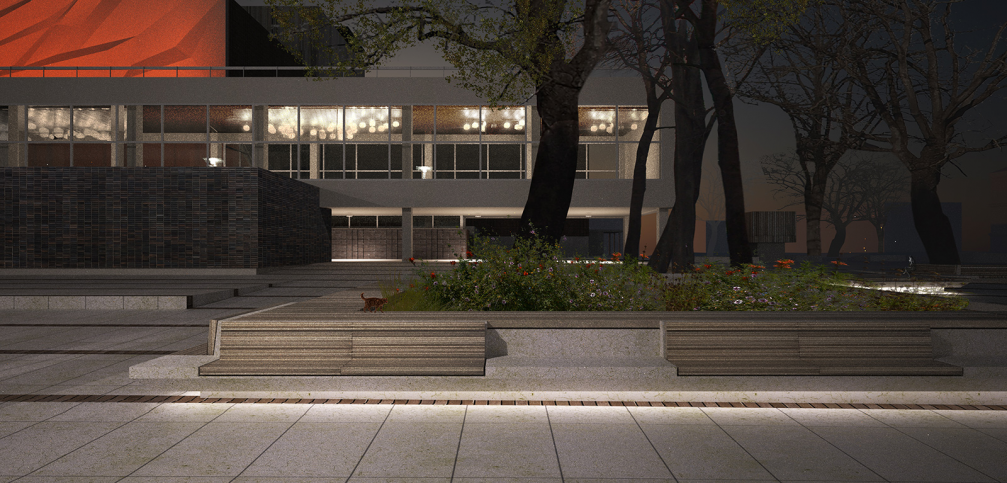
In densely built urban centres, the development of stormwater management systems is nowadays a particular concern. In Riga, where heavy rainfalls often flood streets and squares, attention should be paid to developing solutions that can adapt to various weather conditions and climate change. Using the configuration of the square and the features of the terrain, «MADE Architects» have placed a rainwater infiltration area at the lowest point of the terrain. It would create a green barrier on the side of the busy Brīvības Street and help relieve the street rainwater drainage system.
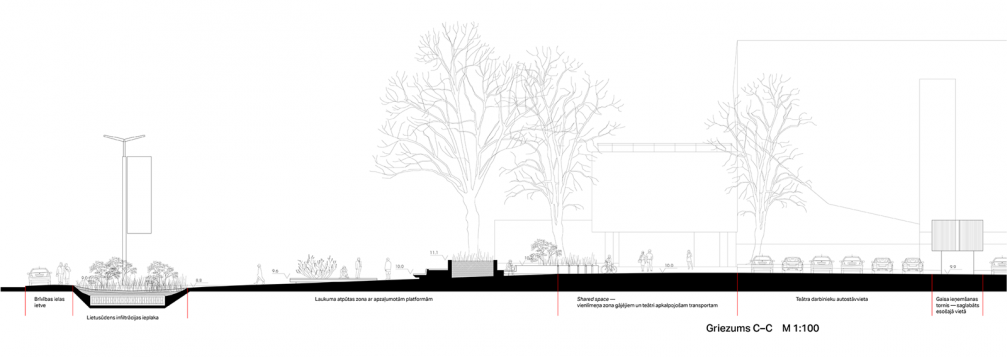
The redesign also addresses the visual communication system of the Dailes Theatre, freeing the architecture of the building from obtrusive posters and at the same time clearly and comprehensibly informing passers-by about the significance of the building and the repertoire of the theatre. It is also intended to significantly improve the lighting of all parts of the square to make the public space safer and more attractive.
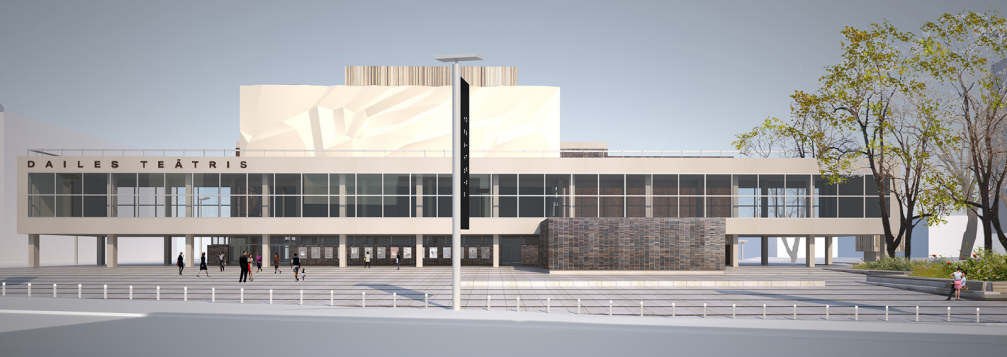
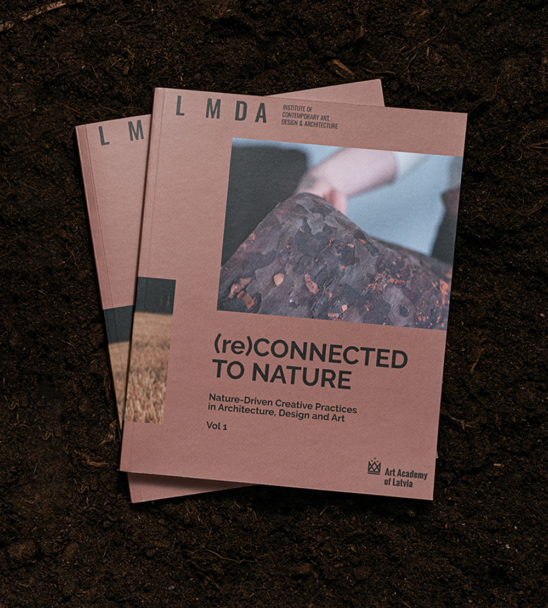
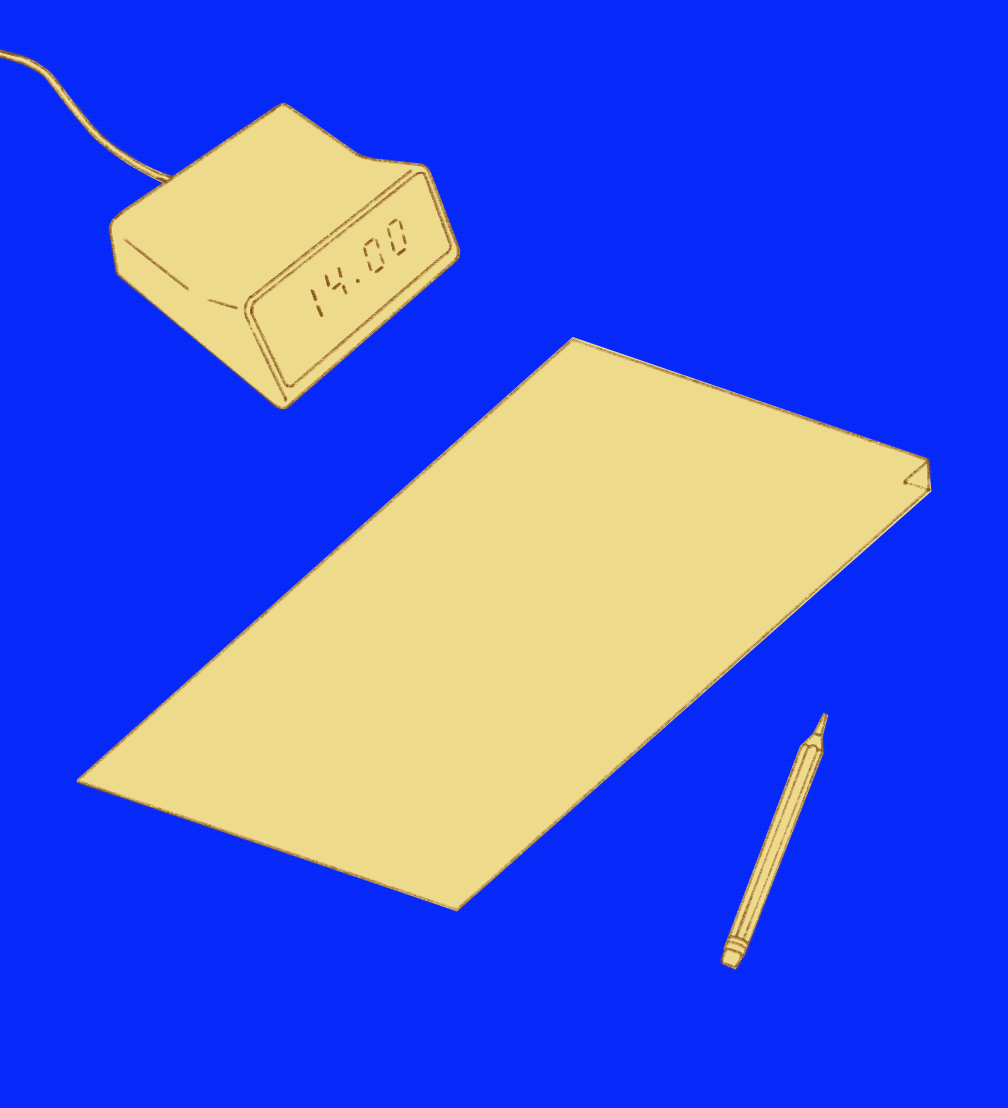
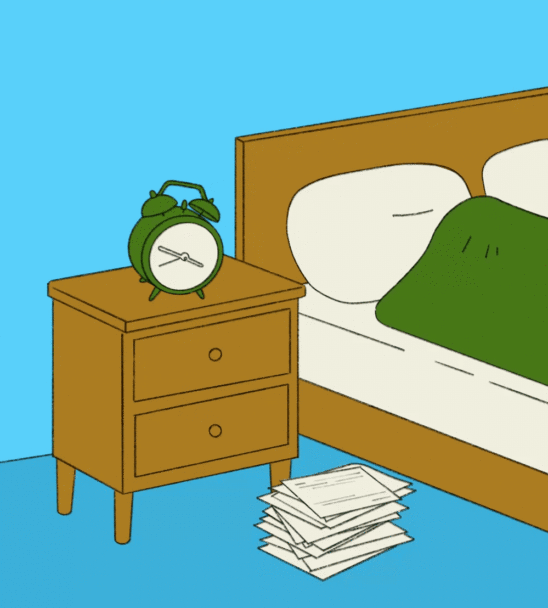
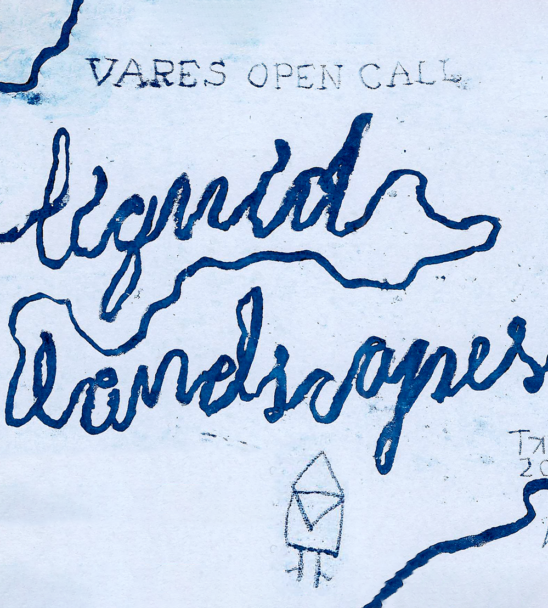
Viedokļi