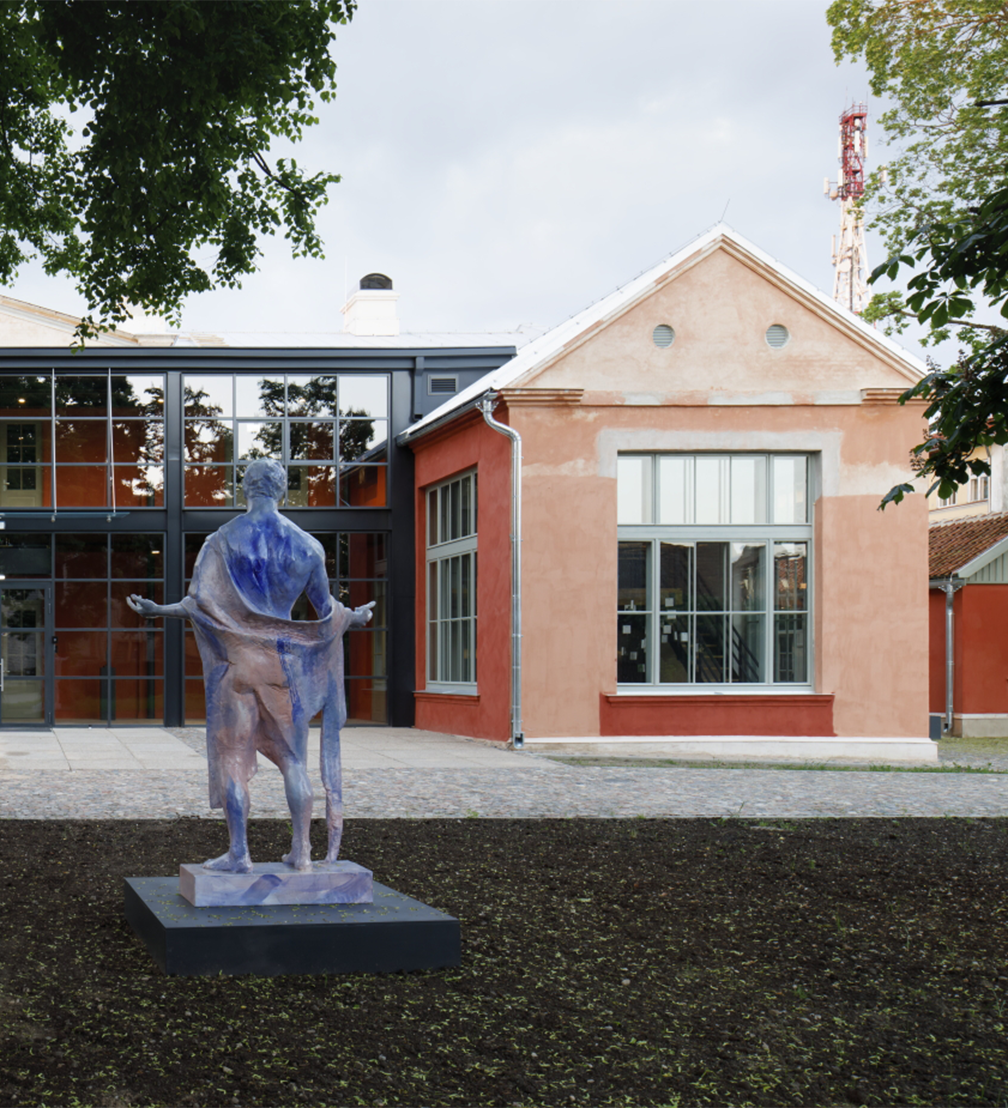
Last year, Adatu Fabrika (Needle Factory), the home of the Erasmus Mundus Joint Masters programme Service Design Strategies and Innovations (SDSI) implemented by the Art Academy of Latvia (AAL) opened its doors in Kuldīga. The building, renovated by the architecture office of Zaiga Gaile, is not only a place for learning, but also a place for co–creation where professionals and enthusiasts of various creative industries meet. The visual identity of Adatu Fabrika was also created in a creative collaboration — it was jointly developed by nine students of AAL.
Small town — international education
In 2015, the idea of establishing a home for the AAL in Kuldīga gave rise to the possibility of using the former needle factory, later a hospital building in the old town centre, as one of the future homes for art and design studies. In 2016, based on research by the Kuldīga District Museum, the building complex was included on the list of state–significant cultural heritage objects as a historical site. «The object is of significant architectural value and is a testament to the dynamic development of the town’s infrastructure in the second half of the 19th century and the beginning of the 20th century,» it says in the justification for granting the object memorial status. Researchers highlight both the industrial value of the territory and its importance in the town of Kuldīga.
One of the initiators of SDSI, Ilze Supe, reveals that the rebirth of the Adatu Fabrika building and the emergence of SDSI are closely related. «We started with the house and the idea of an AAL study programme, not knowing what it would be. Only later did the idea about service design emerge,» says Ilze. She points out that the inspiration to create a new study programme came directly from Kuldīga municipality. After a successful Kuldīga Artists’ Residence and AAL collaboration, organising a summer school for painters in 2014, the idea of creating a permanent AAL branch in the town arose. At the time, the Minister of Culture of Latvia, Dace Melbārde, supported the idea with the condition that the content of the study programme could contribute to the development of Latvia’s economic situation, not just copy the existing programme content.
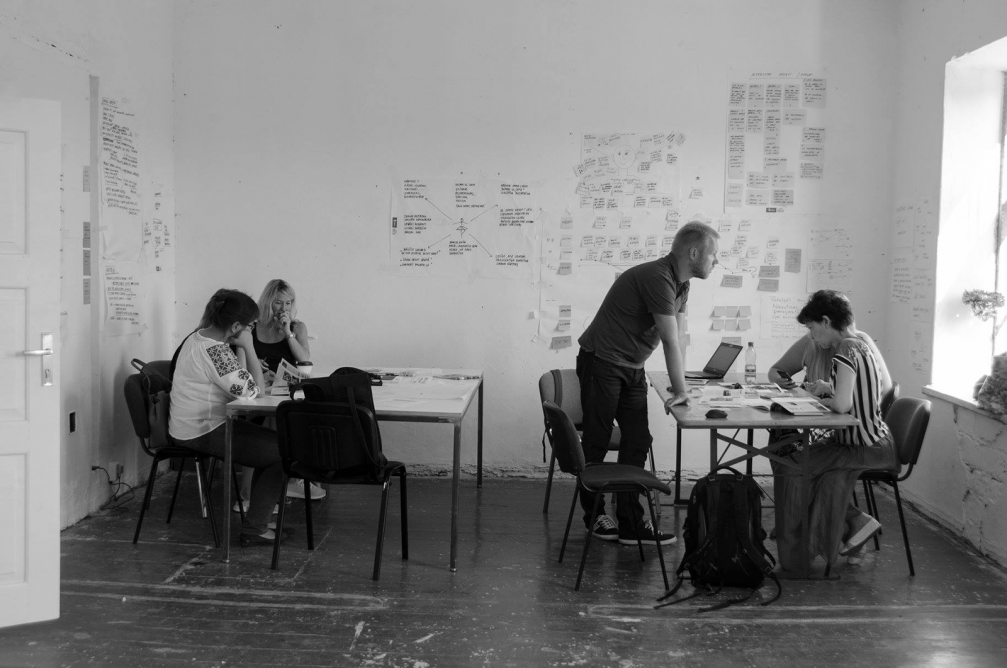
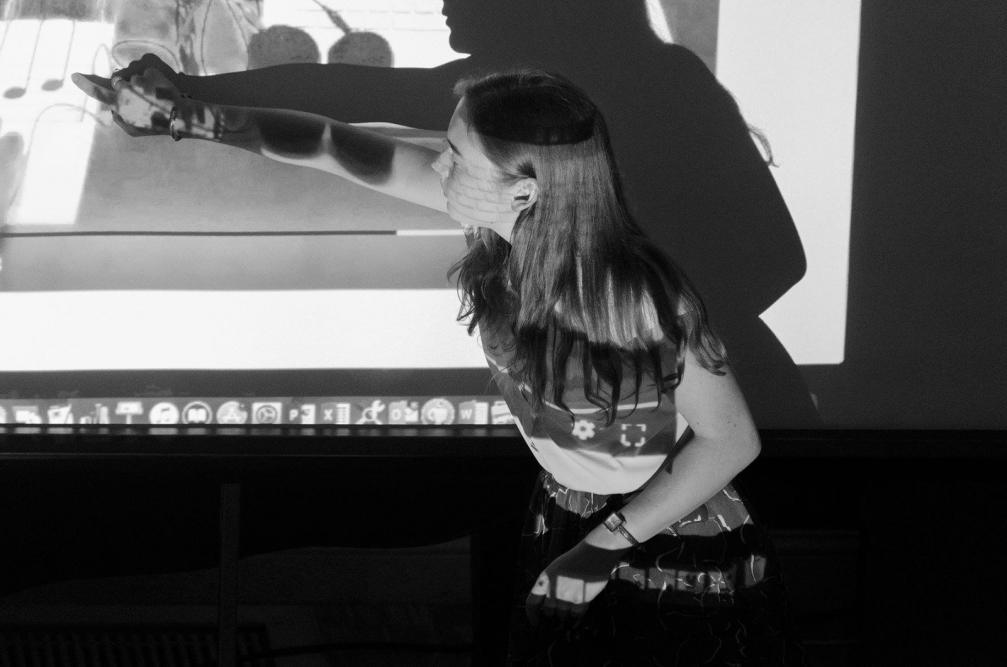
While researching design education trends worldwide, Ilze Supe and the head of SDSI, Ilze Kundziņa, came up with the idea of a service design study programme, and in 2017, thanks to the support of the Swedish service design agency Veryday and its director Stefan Moritz, the first service design summer school was held in Kuldīga, marking the beginning of the study programme.
The idea has proved to be successful — last September, SDSI became the only Erasmus Mundus Joint Masters programme in the field of service design. This event is also the first time that a Latvian university has become the leading partner in an Erasmus Mundus programme, winning a project competition to receive co–financing from the European Education and Cultural Executive Agency. SDSI is implemented by three partners: the Art Academy of Latvia, the University of Lapland, and the Estonian Academy of Arts. The Stockholm School of Economics in Riga is also participating as an associated academic partner. SDSI is accepting student applications for the 2023/2024 academic year until 28 February.
The rebirth of Adatu Fabrika
The name Adatu Fabrika (Needle Factory) was not chosen by coincidence — in the late 19th century, one of the few needle factories in the Russian Empire operated at the site. In 1909, the factory building burned down and the territory came into the ownership of the town. In 1910, a brick building in the classical style was built, and from then on the territory took on the role of the town’s administrative centre — the district police and post offices, the town pharmacy, library, town museum, state land inspection, and hospital were all built there.
In 1929, the territory came under the jurisdiction of the Kuldīga hospital. The original drawing of the building’s reconstruction project by the engineer O. Holt has been preserved in the archive — the volume of the operating room was added and additional stairs were built. In 1978, the building was renovated again — the roof was raised on the sides of the fronton and a new staircase was added at the north end of the building. The Kuldīga hospital remained in the building until 2003. After the hospital moved, the building and the surrounding territory were sold to private owners. The properties were neglected and in 2015, along with the idea of home for AAL in Kuldīga, they were repurchased by the Kuldīga municipality. The story of the territory’s rebirth began in 2016, when a competition was held for the renovation of the building, which was won by the office of architect Zaiga Gaile.
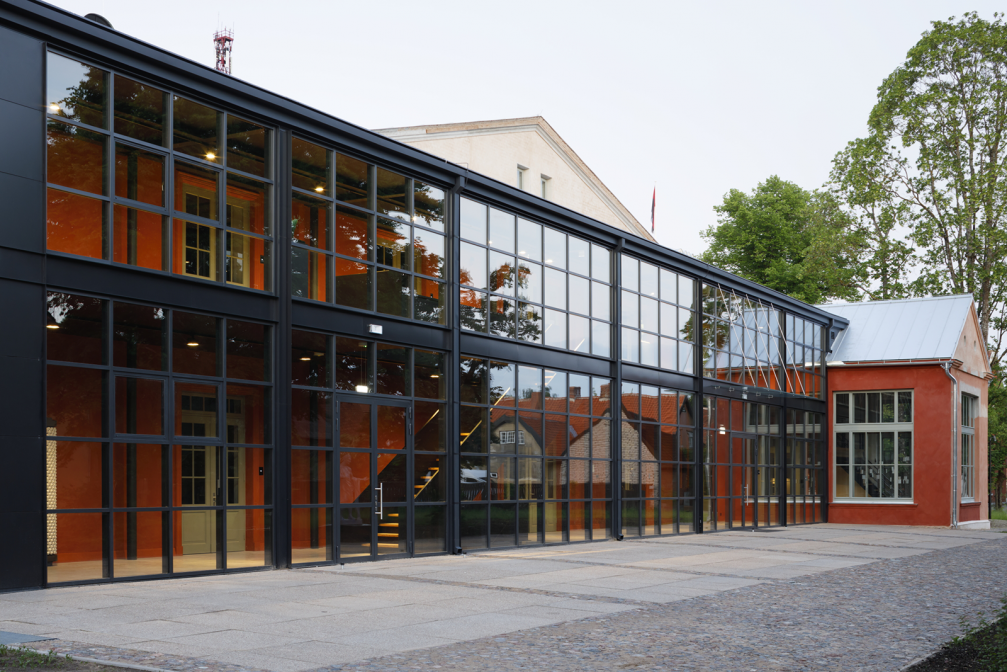
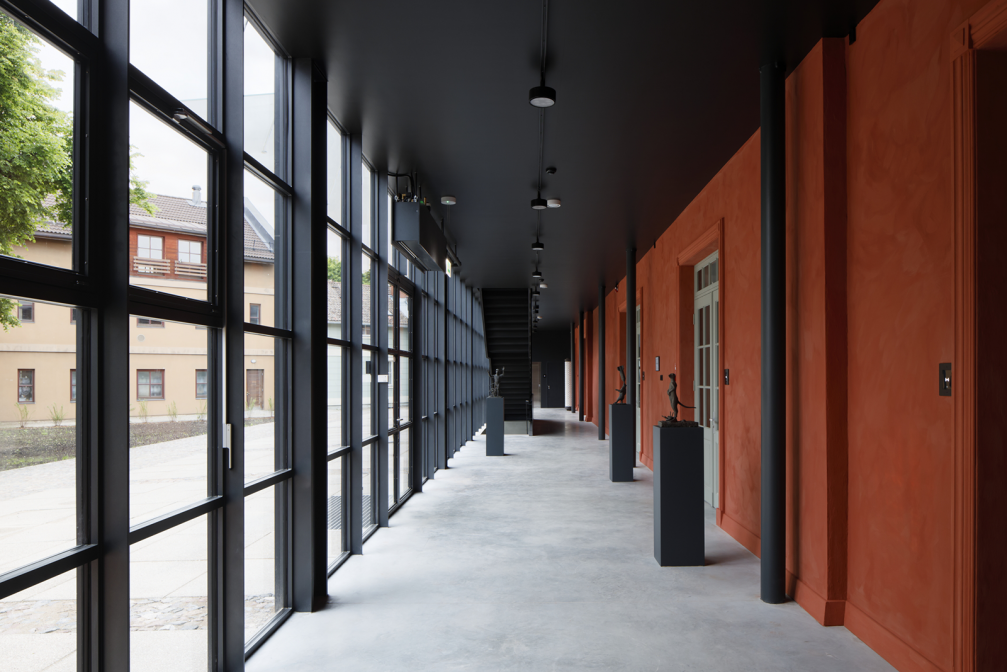
When the building changed from a healthcare facility to a higher education institution, a two–storey glass veranda was added to the back of the building, serving as an internal street, from which you can access all the groups of spaces. Adding the veranda outside the historical volume allowed for the creation of large workshop and lecture rooms throughout the depth of the building. Metal structure stairs, which connect both floors and lead to the newly built basement where workshops and technical rooms are located, are placed near the glass exterior in the veranda.
Although we are now used to thinking of Kuldīga as a charming tourist destination, historically the town has had an industrial significance. The glazing of the veranda in Adatu Fabrika reflects the town’s industrial heritage and, as Zaiga Gaile points out, there are still many buildings in the town with large paned windows. The industrial nature of Adatu Fabrika is also emphasised by the concrete slabs laid in the courtyard, which allow the building’s occupants to work under the open sky. A memorial to Latvian Riflemen has also been created on the territory of Adatu Fabrika. In 1935, the Kuldīga Society of Latvian Riflemen consecrated the foundation of the monument in the garden of the hospital, but the monument was never implemented. Currently, a sun–shaped shield has been placed on the foundation of the monument, and a white flower meadow and apple trees have been planted around it.
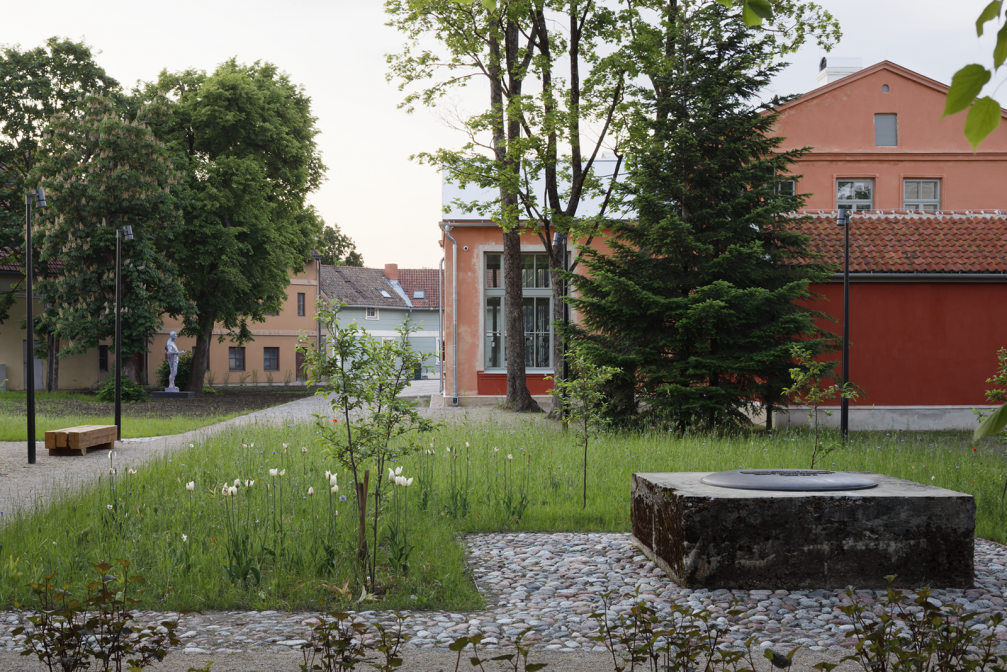
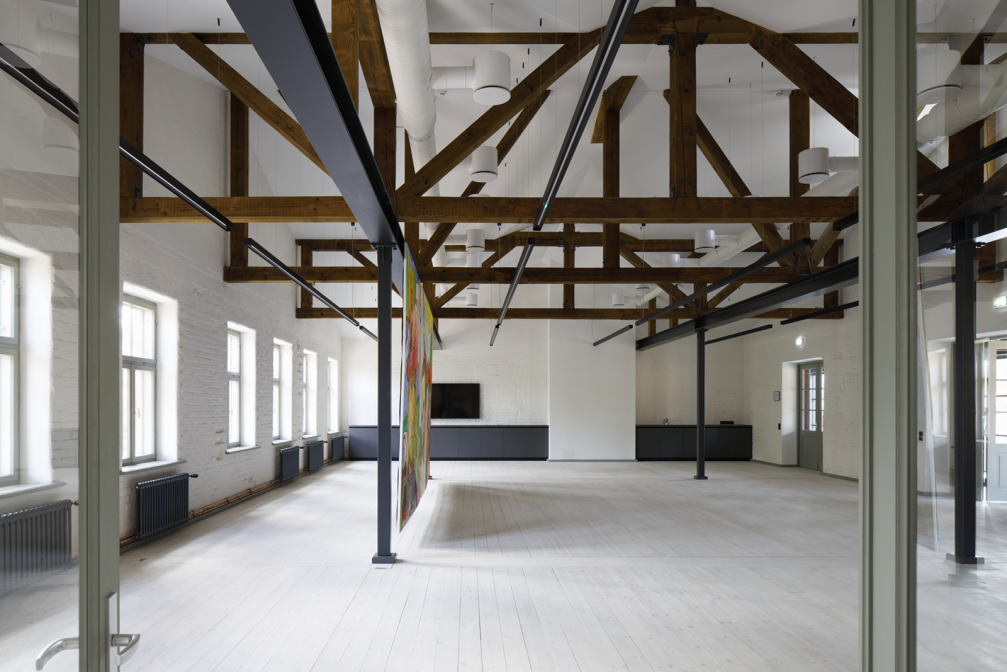
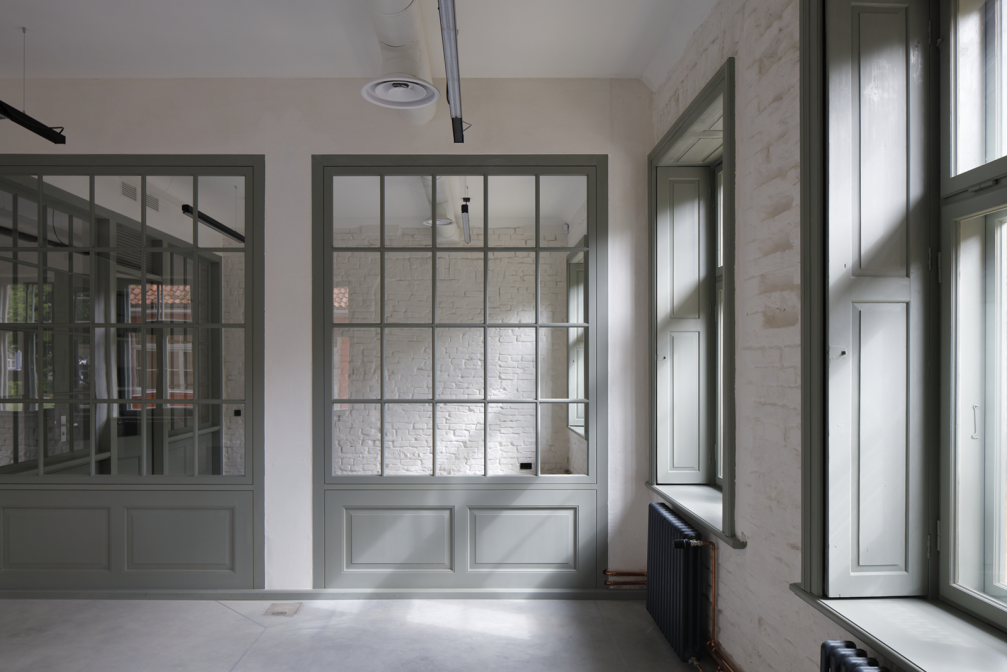
Place for creativity
Under the roof of Adatu Fabrika, the SDSI study programme has found a home, as well as prototyping and woodworking workshops, the Kuldīga business incubator, the Digital Innovation Centre, and artist residencies. There are also various exhibitions available to visitors. Ilze Supe sees the building as a place for collaborative creativity: «This is a place where knowledge, art, and imagination can thrive. More than that, we believe that every profession and occupation can be creative if it is carried out by knowledgeable, enthusiastic, and open–minded people.»
The woodworking workshop at Adatu Fabrika is available to the public for free and is equipped with professional tools. Anyone can try their hand at woodworking — just bring your own materials. The workshop manager will provide knowledge and advice. Artists, designers, and architects are invited to use the workshop to create models, prototypes, or artworks, while hobbyists can make useful items for the home.
The Kuldīga Digital Innovation Centre develops the digital skills of local residents. The centre’s staff also help the municipality and companies to provide remote services and educate new talents. One of the centre’s long–term goals is to create an exhibition where the latest technologies can be tried out in practice, such as discussing politics with a robot or playing virtual table tennis.
New identity — new experience
The visual identity of Adatu Fabrika was created by nine 3rd year students from the Graphic Design sub–department of AAL: Ieva Dambīte–Damberga, Elizabete Bušēvica, Lotta Ausmane, Laura Luīze Resne, Laura Elīna Egle, Alise Stefānija Miļuhina, Annija Sniedze, Megija Saleniece, and Nikola Šmite, under the guidance of teachers Daniel Melse and Matīss Zvaigzne.
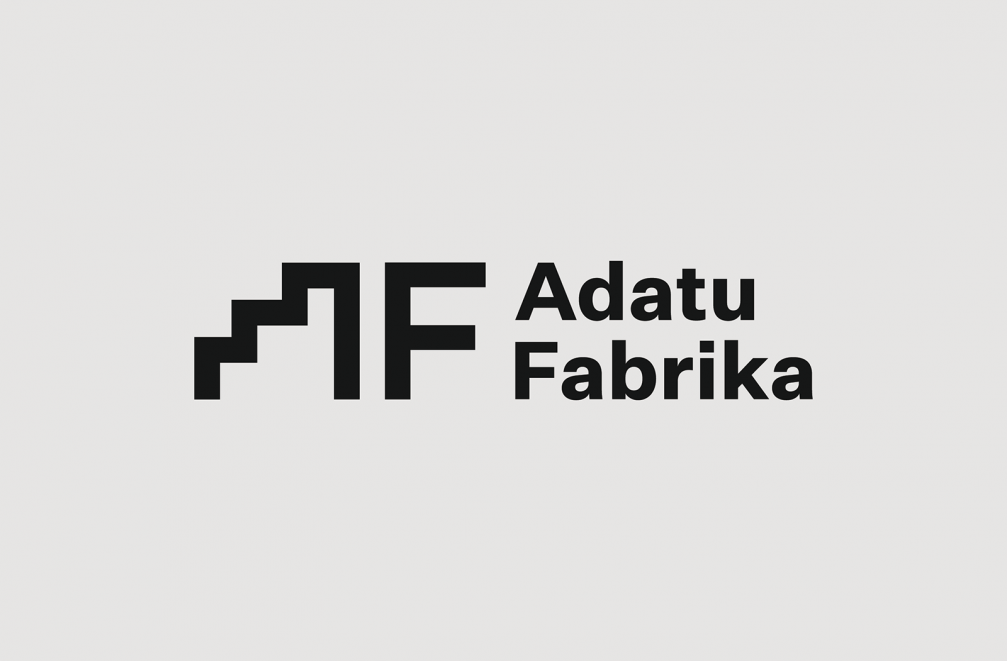
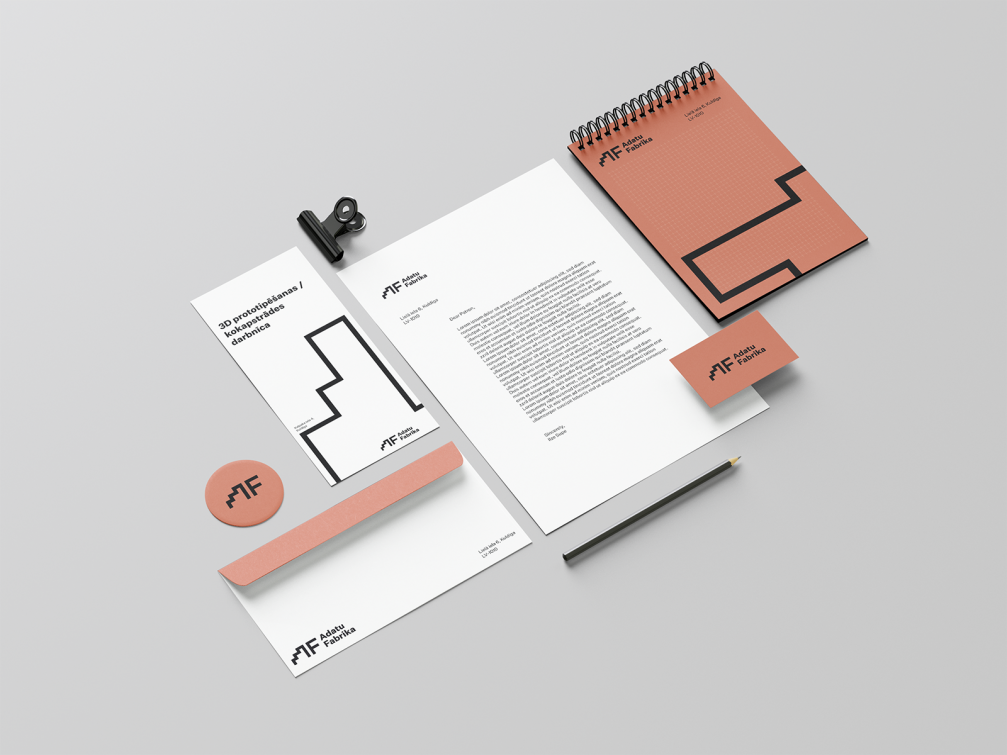
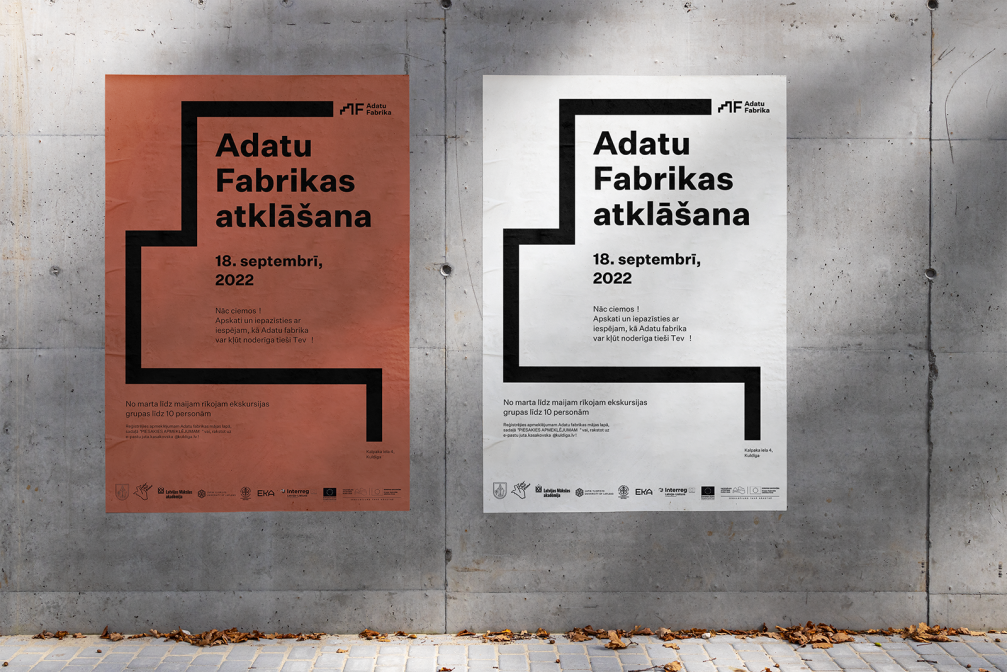
When starting work on the identity, the young designers were asked to distance the image of Adatu Fabrika from historical associations and emphasise that Adatu Fabrika is an international and stable platform that brings together people from different sectors and locations for the common goal of professional growth and self–improvement. Therefore, the central element of the graphic identity was chosen to be the stairs. It is also a reference to the architecture of the building — the stairs that are visible from the outside through the glazed veranda. The story of the architecture is continued by the colours used in the identity — Adatu Fabrika Red, Urban Patina, and Light Chalk — which were specially created for this project under the guidance of Zaiga Gaile. The black tone is used as a contrasting element for the graphic elements and typography.
Since the study assignment was to work with a real client, the teachers invited the team to work similarly to a design studio, assigning roles of the head designer, creative director, studio manager, and administrator. This allowed each author to assess their strengths, take responsibility for specific tasks and argue their views according to their competence. The students recognise that this process has been challenging but valuable. «I think this approach is an important block in design education. In addition to professional skills, it is equally important to develop communication skills. After academy, the young designer must face the reality of communication,» notes one of the authors, Laura Elīna Egle.
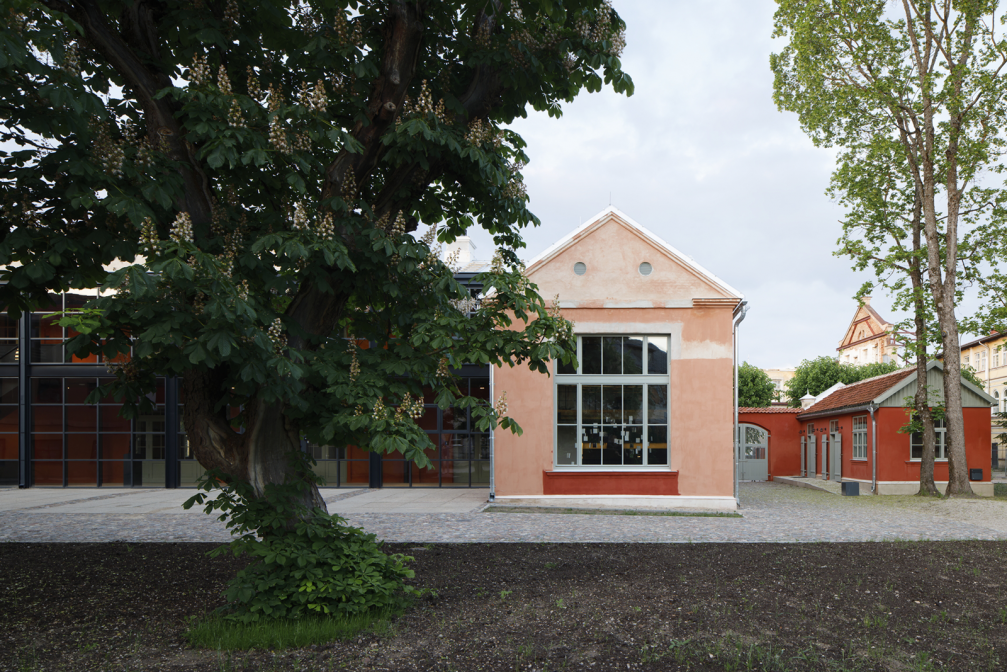
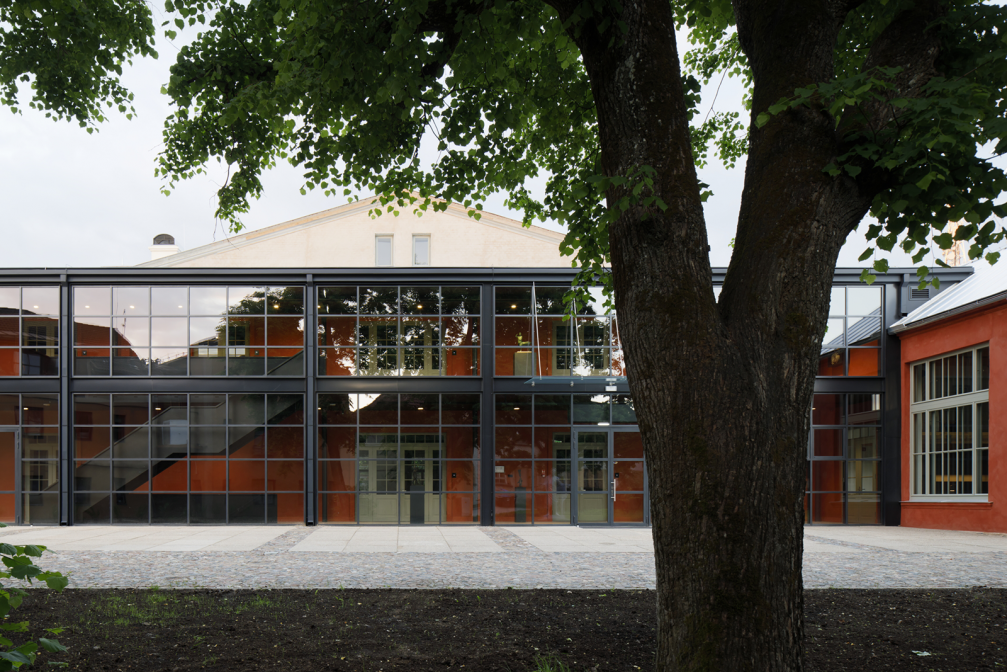
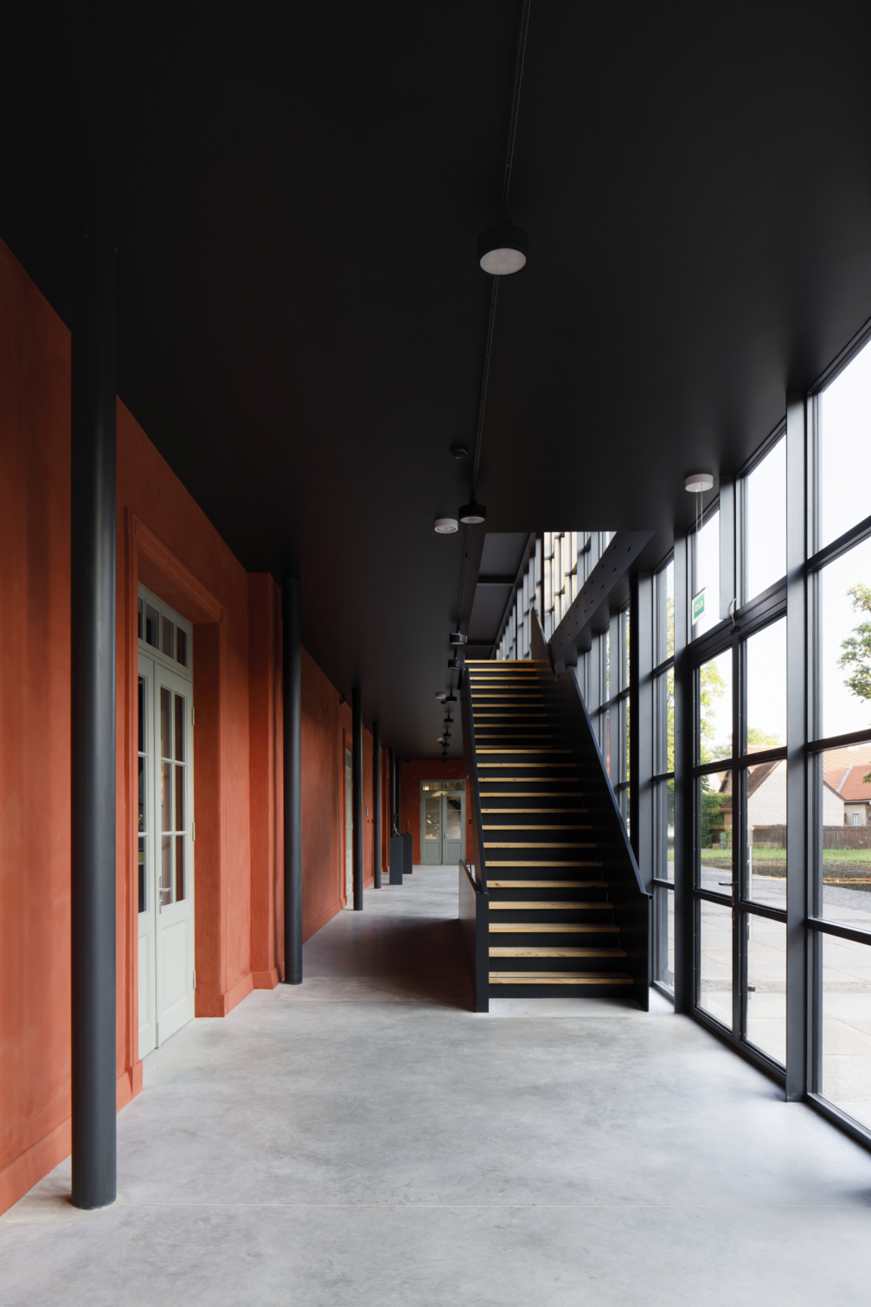
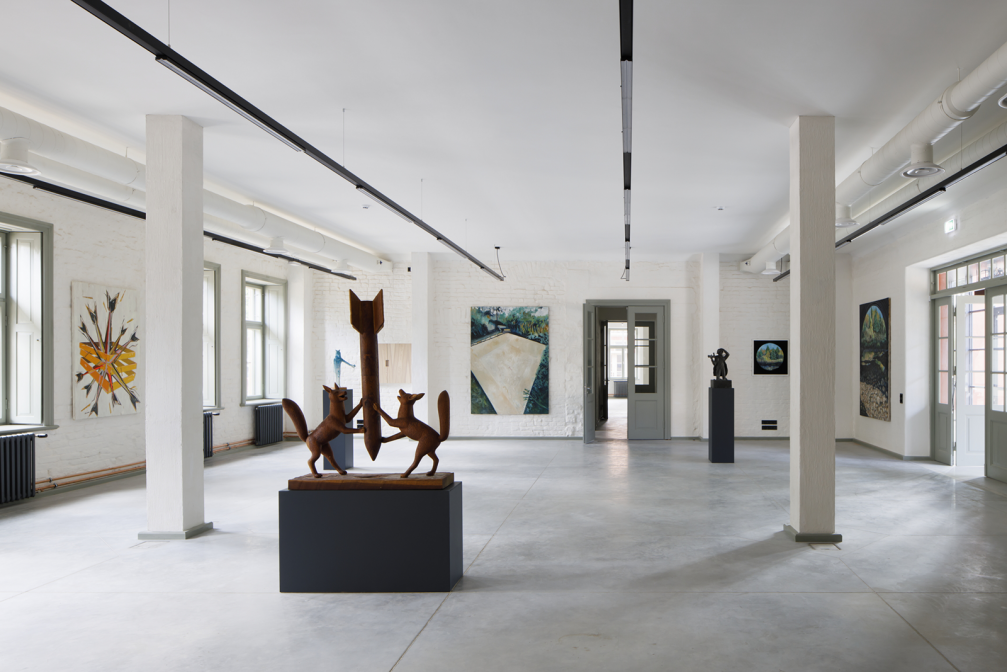
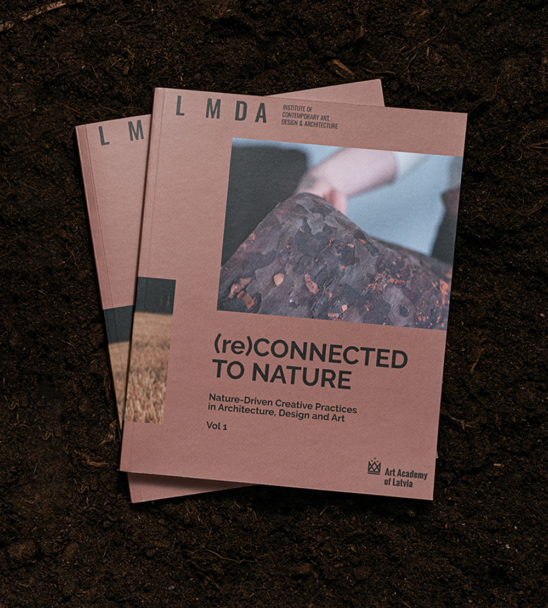
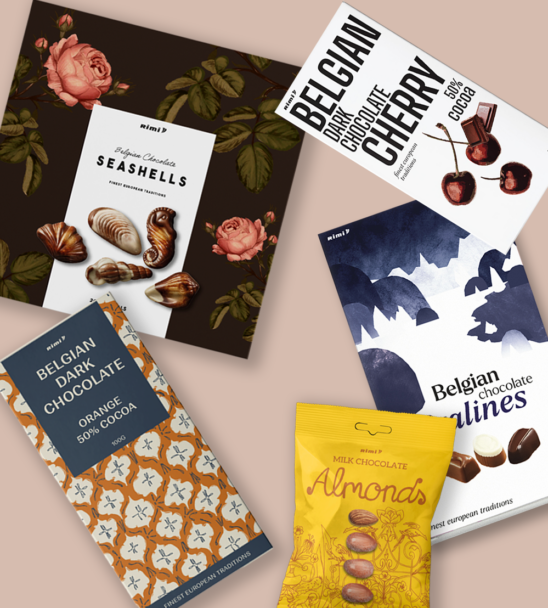
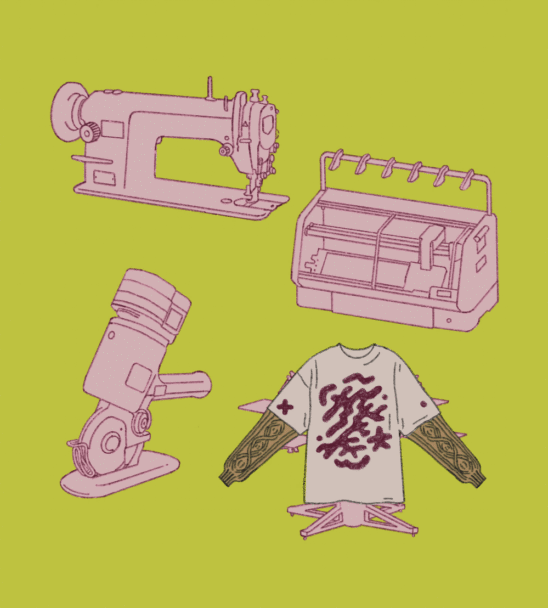
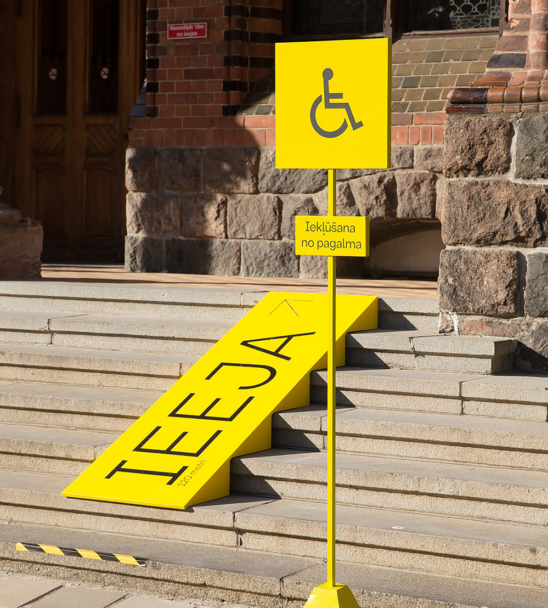
Viedokļi