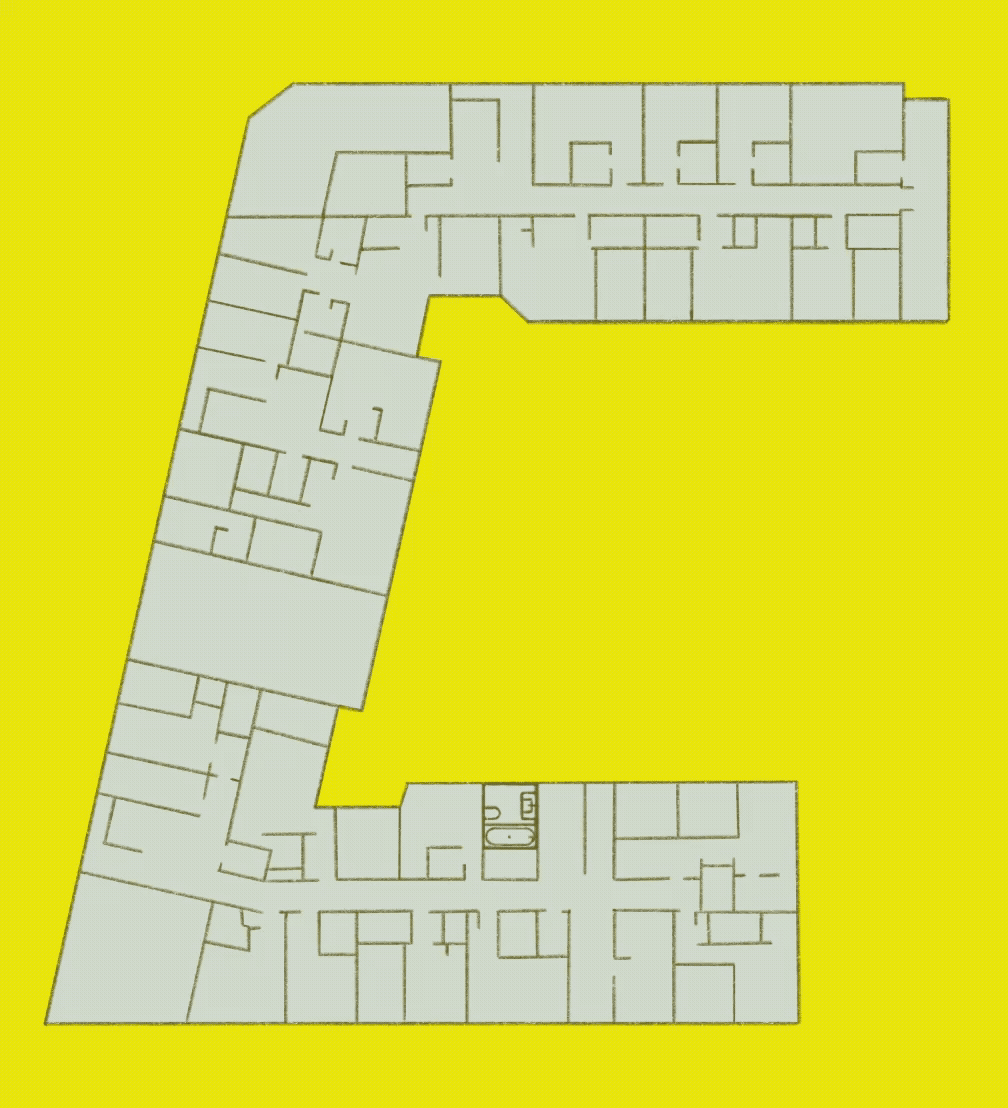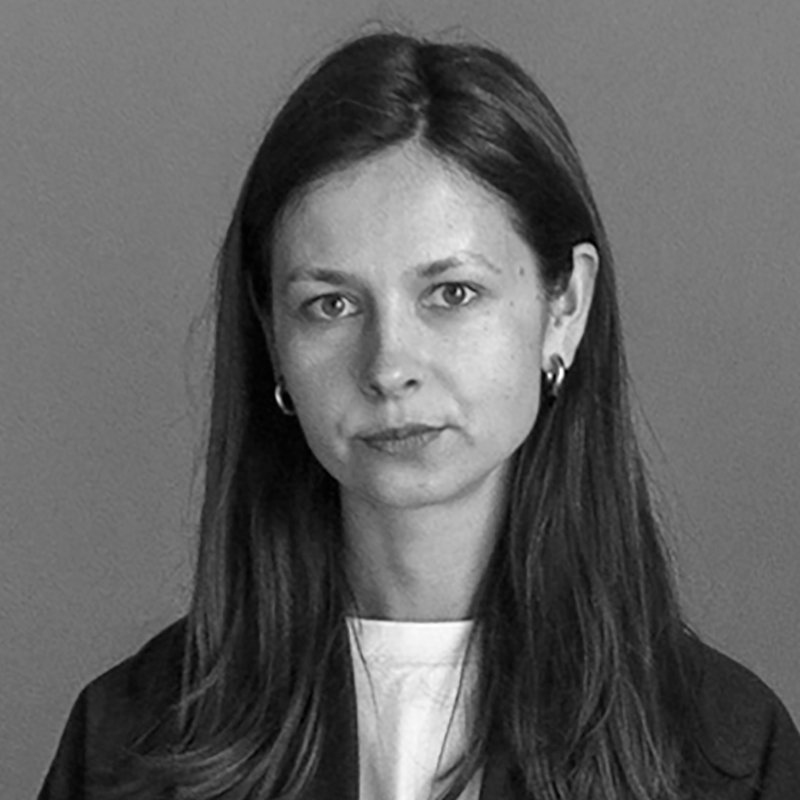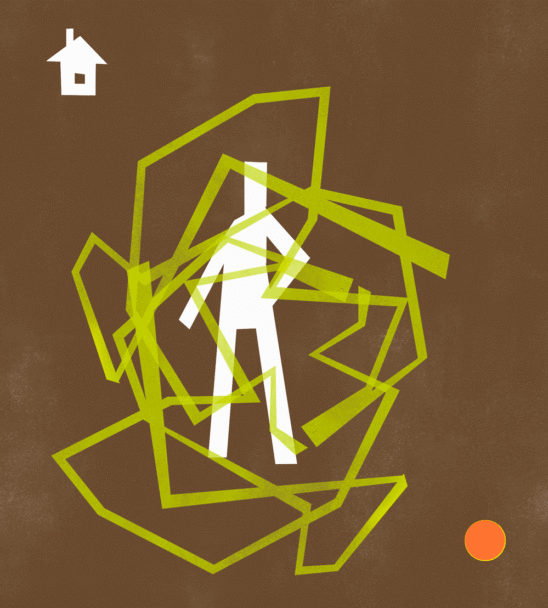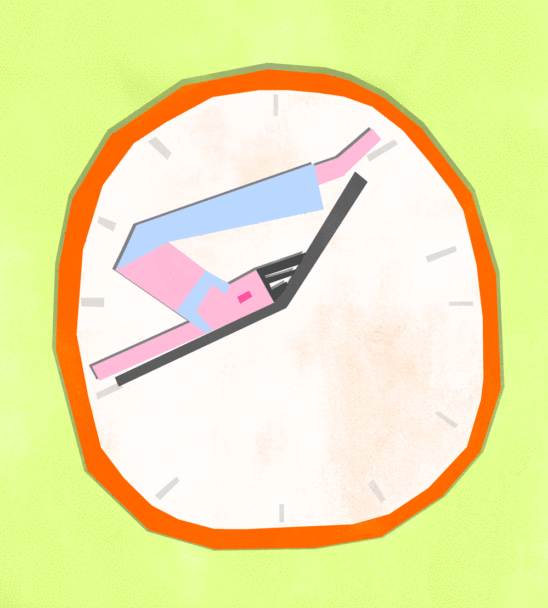
The architecture studio Gaiss focuses on environmentally friendly and sustainable solutions, emphasising spatial and material qualities of the space in their projects. At the same time, they explore and create new spatial experiences. The projects created by Gaiss cover a wide spectrum — from exhibition scenography to offices, from private homes to apartment buildings. In the Nice Touch section, architect Arnita Melzoba, co-founder of Gaiss, shares a method for not losing focus on the end user.
«In our architecture practice, Gaiss, we move fluidly between different scales. Once every detail has been carefully considered and drawn to create a five-square-metre bathroom for a specific person, it becomes impossible to design several dozen bathrooms for an apartment building in an impersonal way. Working on a small scale allows us to engage deeply with details, which in turn helps us approach large-scale projects more responsibly, always keeping in mind the individual who will one day make this space their own.»

The architectural practice Gaiss was founded in 2013 by architects Arnita Melzoba and Kārlis Melzobs. When working on projects, they prioritise the user experience — the atmosphere, impressions, and memories we gain in a space. Gaiss’s work includes private houses and public space renovations, such as the Lielvārds publishing house office, as well as exhibition scenography. They co-designed the exhibition Life After Death. Remembrance Practices and the Museum at the Pauls Stradiņš Medicine History Museum and created the scenography for the exhibition Decolonial Ecologies of the Latvian Centre of Contemporary Art. Currently, the Part Time gallery is showing an installation created by Gaiss, which is both an observation of the gallery space and a functional arrangement for the group exhibition Reading the Room.




Viedokļi