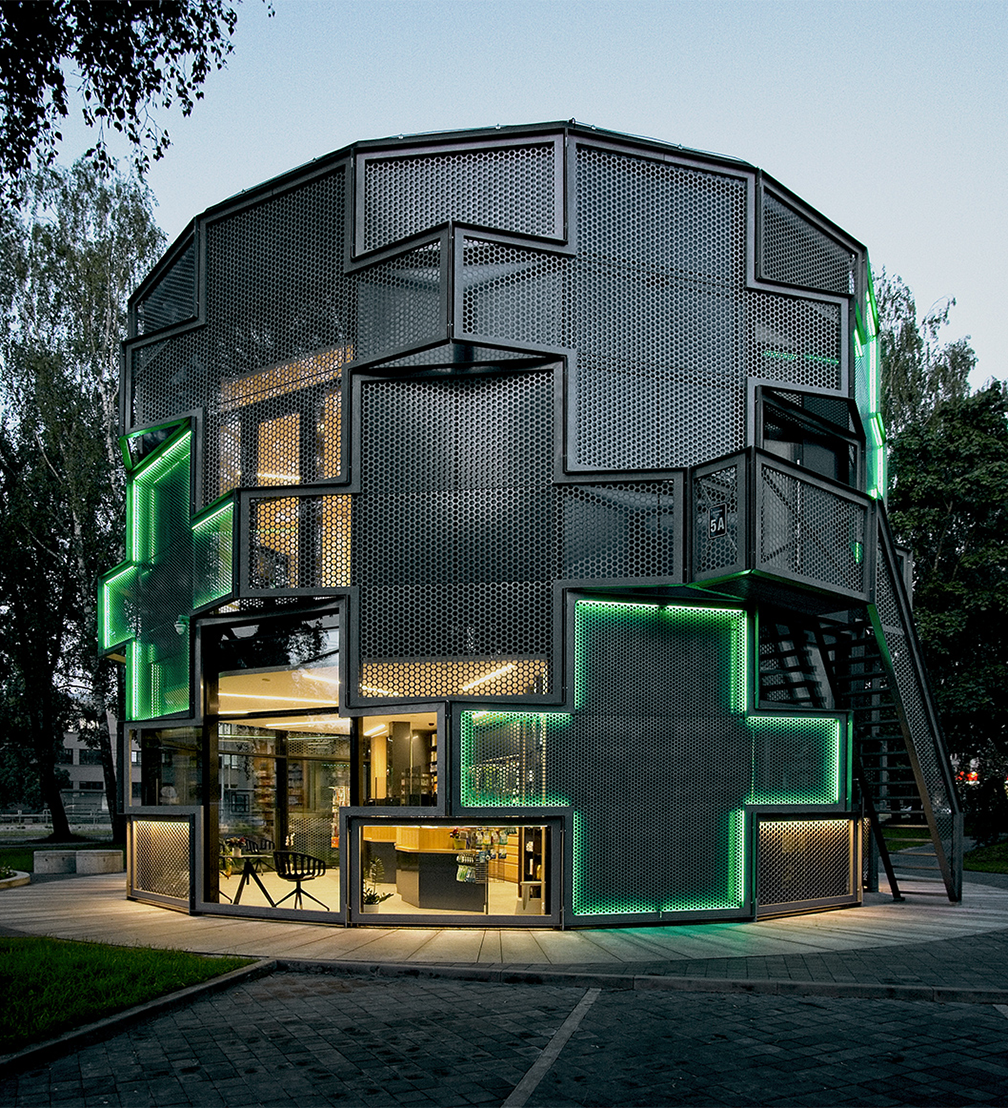
The winners of the international Prix Versailles, which is presented annually to the best commercial and public architecture and design projects, were announced in mid-December. The pharmacy building in Dzirciems, designed by the Latvian architectural bureau Substance, has won the special exterior award in the Shops and Stores category.
In 2015, the Prix Versailles was launched to inspire companies to improve the environment while promoting sustainable growth. Each year, the competition jury brings together renowned architects, designers and other professionals to select the best examples of commercial and public architecture and design from around the world — shops, shopping centres, restaurants, hotels, sports and transport facilities, and campuses. This year, the works were judged by architect Bjarke Ingels (BIG), designer and architect Patricia Urquiola, fashion designer Guo Pei, and other creative professionals.
Dzirciems pharmacy designed by Substance has won the special award for the best exterior of a store this year. According to architect Arnis Dimiņš, he found out about the project’s participation in the competition only when the exterior of the pharmacy was nominated as the best in Europe. Next, nominees from every part of the world competed for the main prize. «The news of this recognition were completely unexpected, but pleasant,» Dimiņš notes.
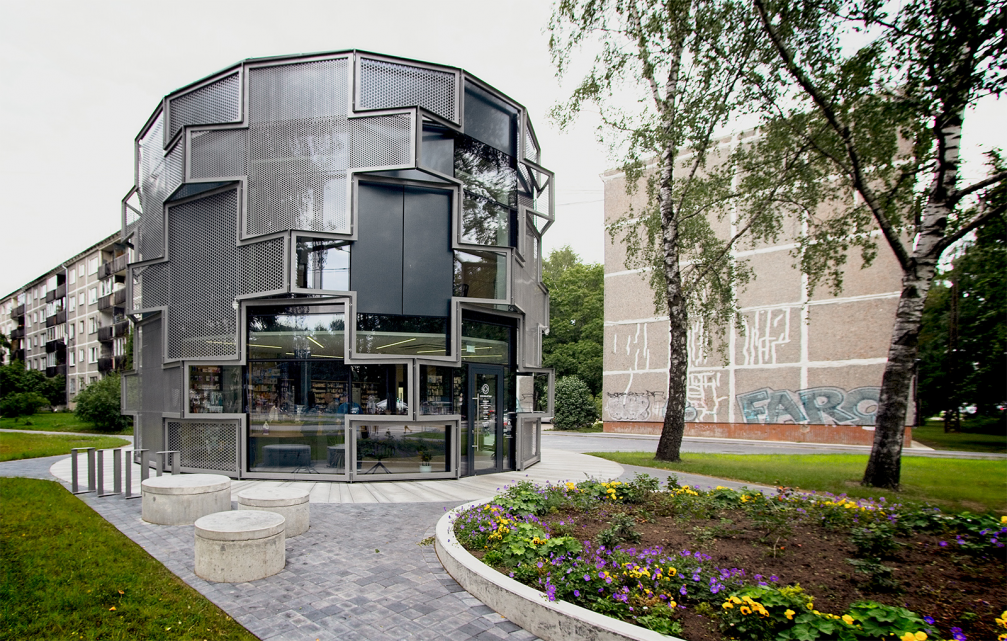
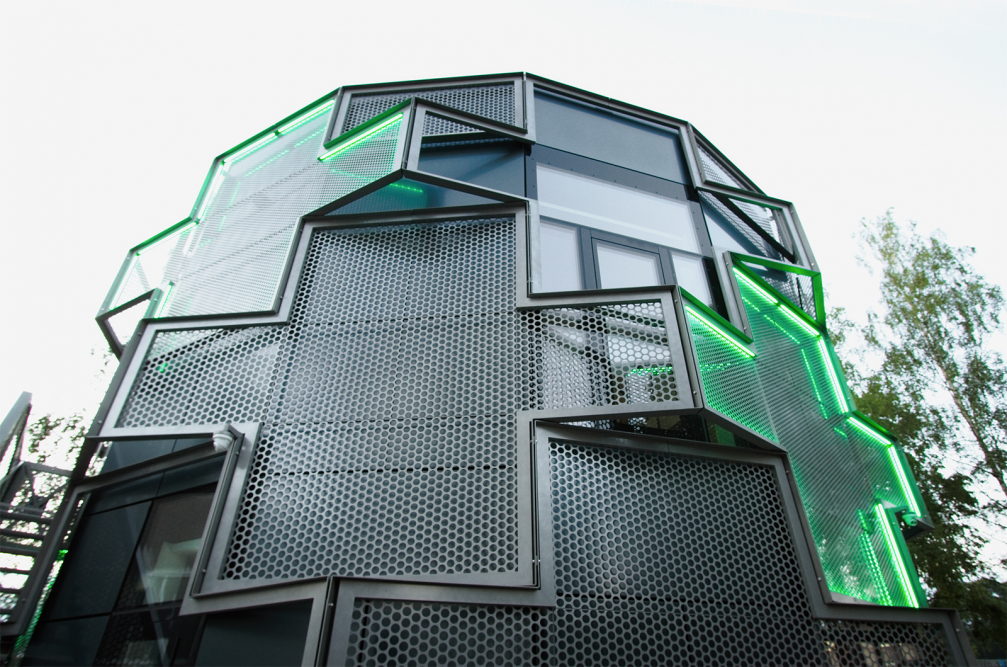
The pharmacy on the corner of Jūrmalas gatve and Dzirciema iela is a free-standing pavilion that communicates the function and contents of the building from afar. In order to compensate for the shortcomings of the urban planning scale, the architects wanted to make the volume of the building as different as possible from the background of the surrounding apartment buildings. The site is visually and functionally perceived as a small city square, so the concept is based on the idea of an environmental installation in a public space.
The building is designed as a two-storey hexadecagonal metal structure. In order to provide added value to the facility, the exterior of the building includes a reference to the well-known pharmacy symbol — a cross, which is easily recognisable to customers. The crosses, left open or filled with perforated aluminium panels depending on the interior layout, are used as modules for the building’s facade.
The load-bearing structure is comprised of four reinforced concrete columns in the middle of the building, which allow to completely subordinate the perimeter of the building to the parametric pattern of the facade. The volume is located in the only place free from the main engineering communications in the middle of the plot, and its round form originates from the main function of the square — it is an active pedestrian transit area in all possible directions. The surrounding path system is designed as tangents to the ring of granite slabs that wraps around the hexadecagonal building.
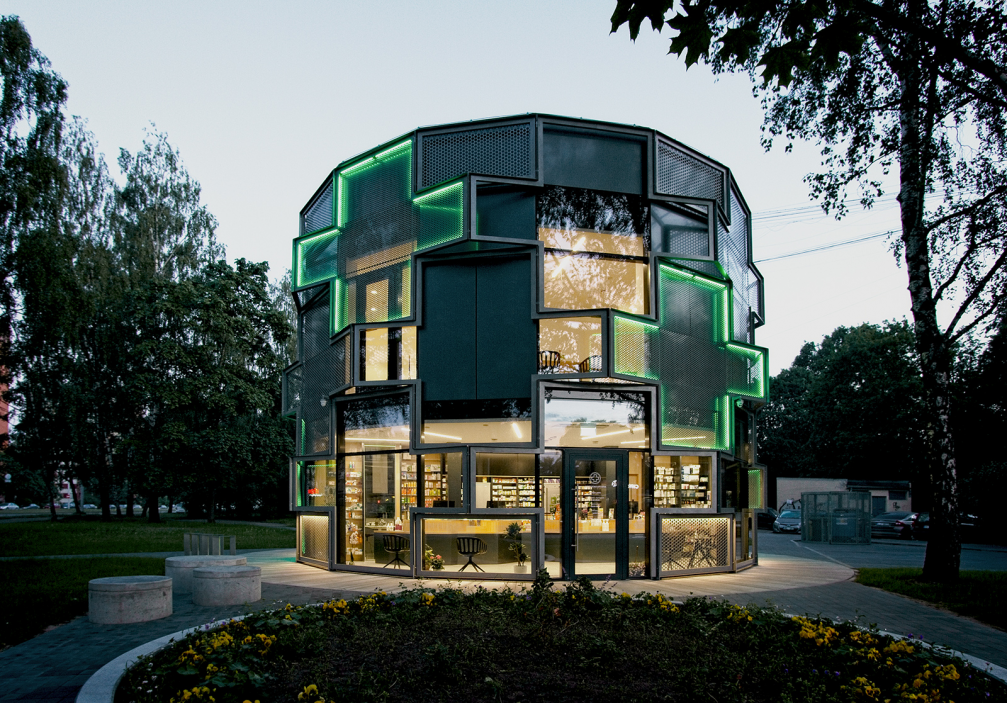
The facade of the building is not only an element of parametric architecture, but also signage of the building. In the dark, individual crosses on the facade are illuminated with built-in LED lights in bright green. The double facade also significantly improves the energy efficiency of the building and, despite the wide glazed openings in the inner facade, the building can be considered sustainable.
The architectural bureau Substance was founded in 1999 and has received several Latvian Architecture Awards. In 2009, Majori Sports Hall was recognised at the Mies van der Rohe Award. In 2010, Dzintari Forest Park participated in the 6th European Biennial of Landscape Architecture, but in 2014, Saulkrasti Maritime Park received the National Design Award of Latvia in the Environmental Design category.
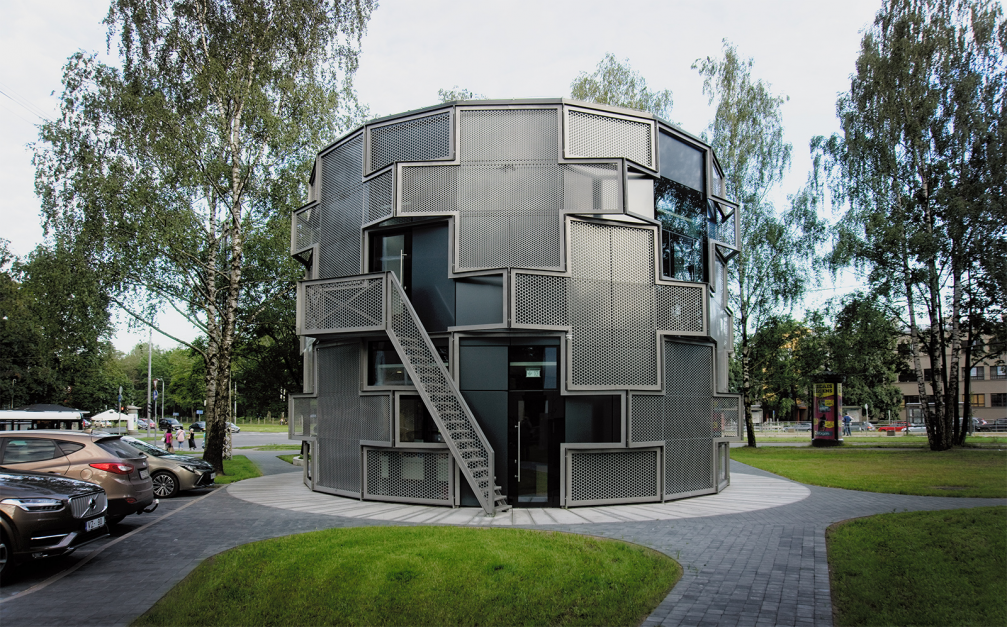
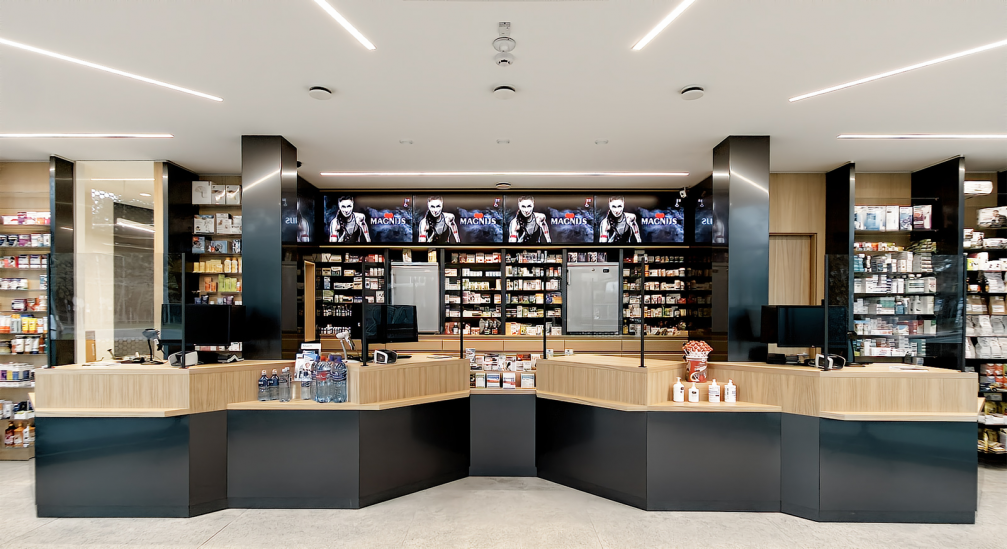
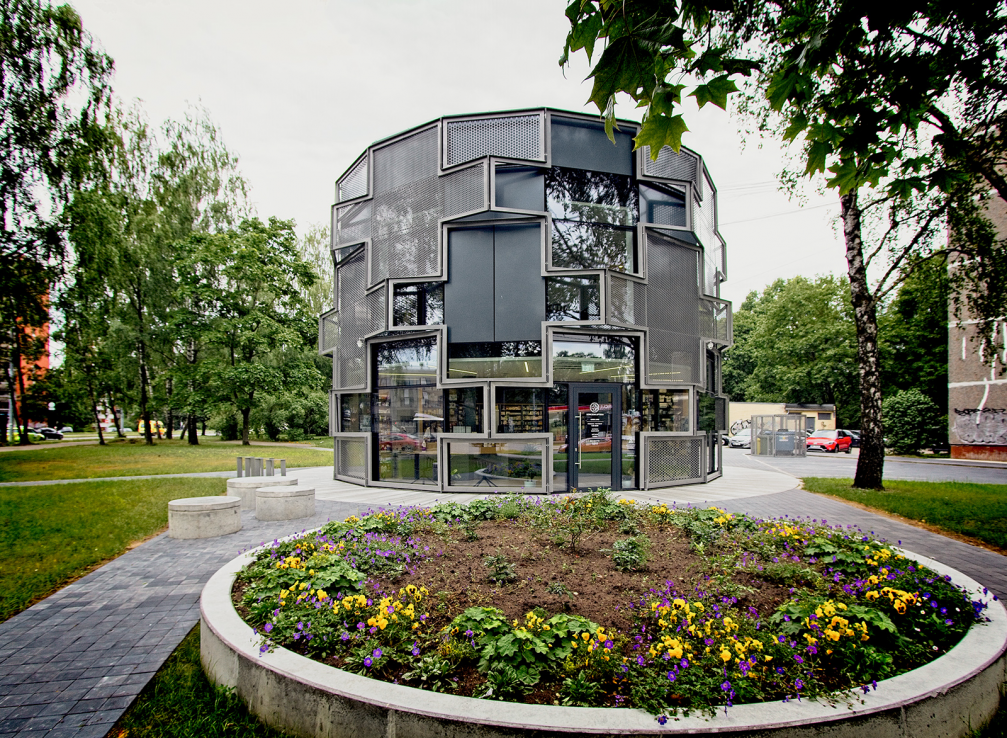
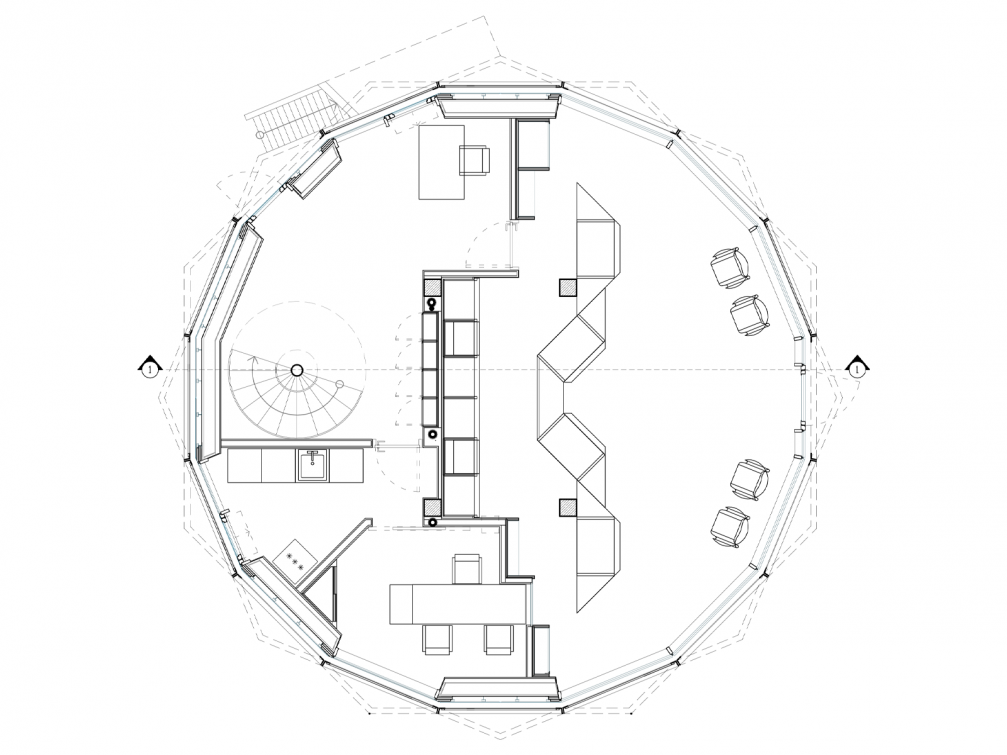
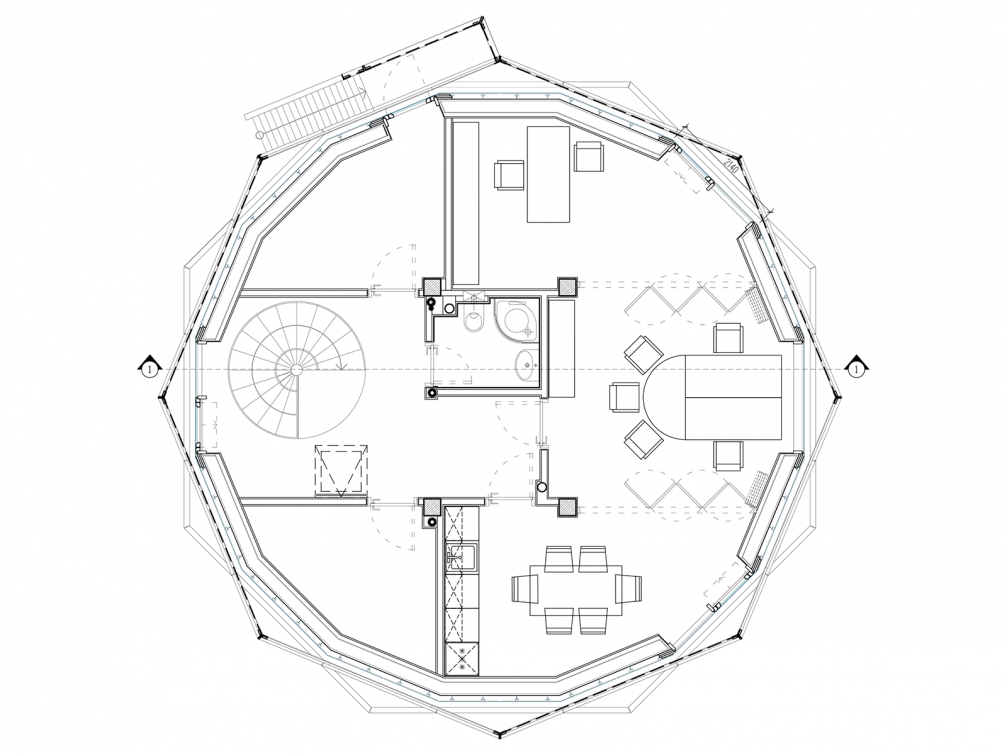
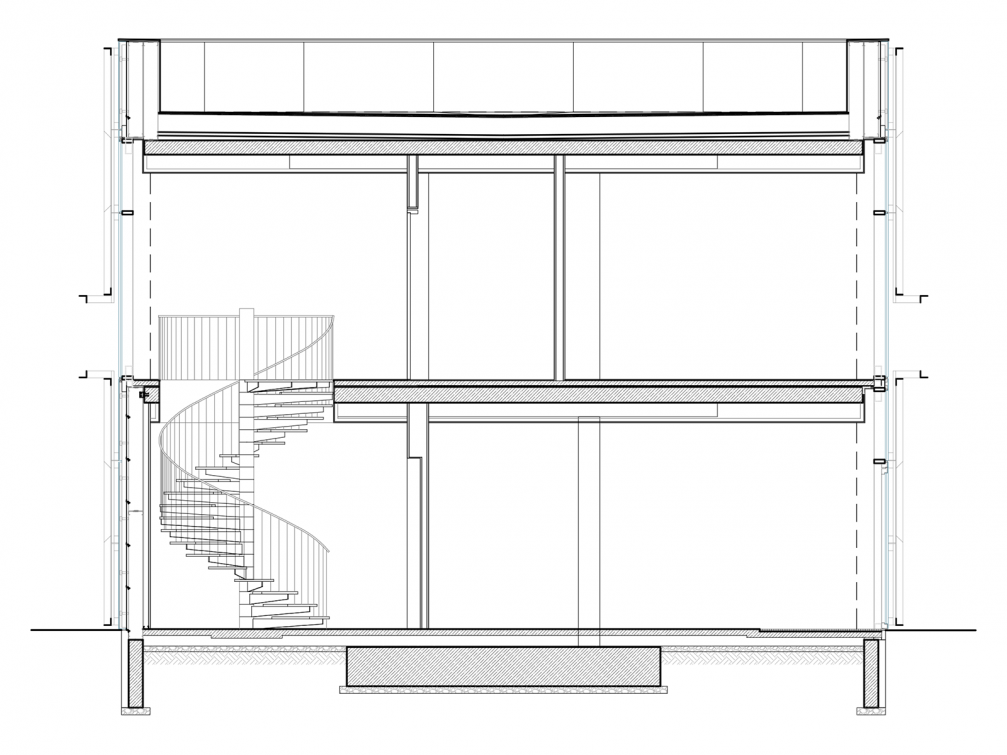
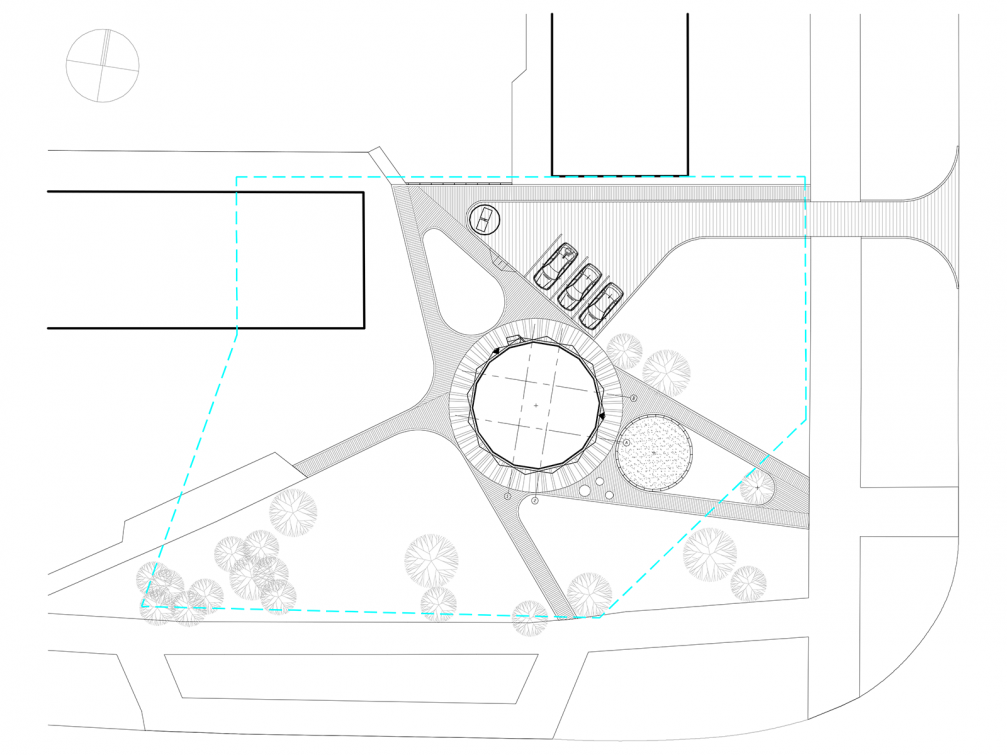
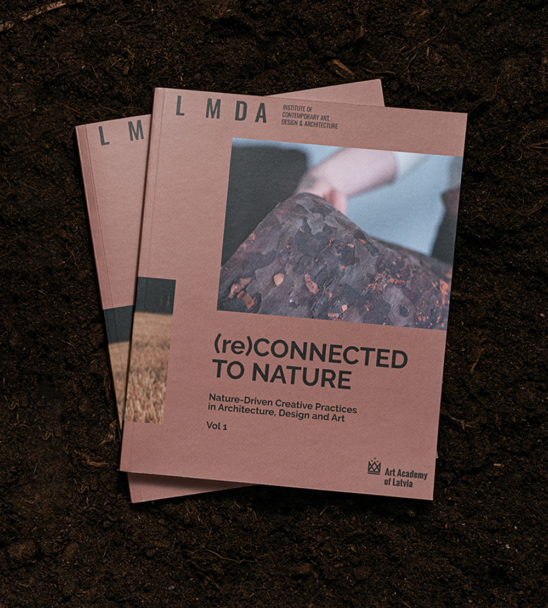
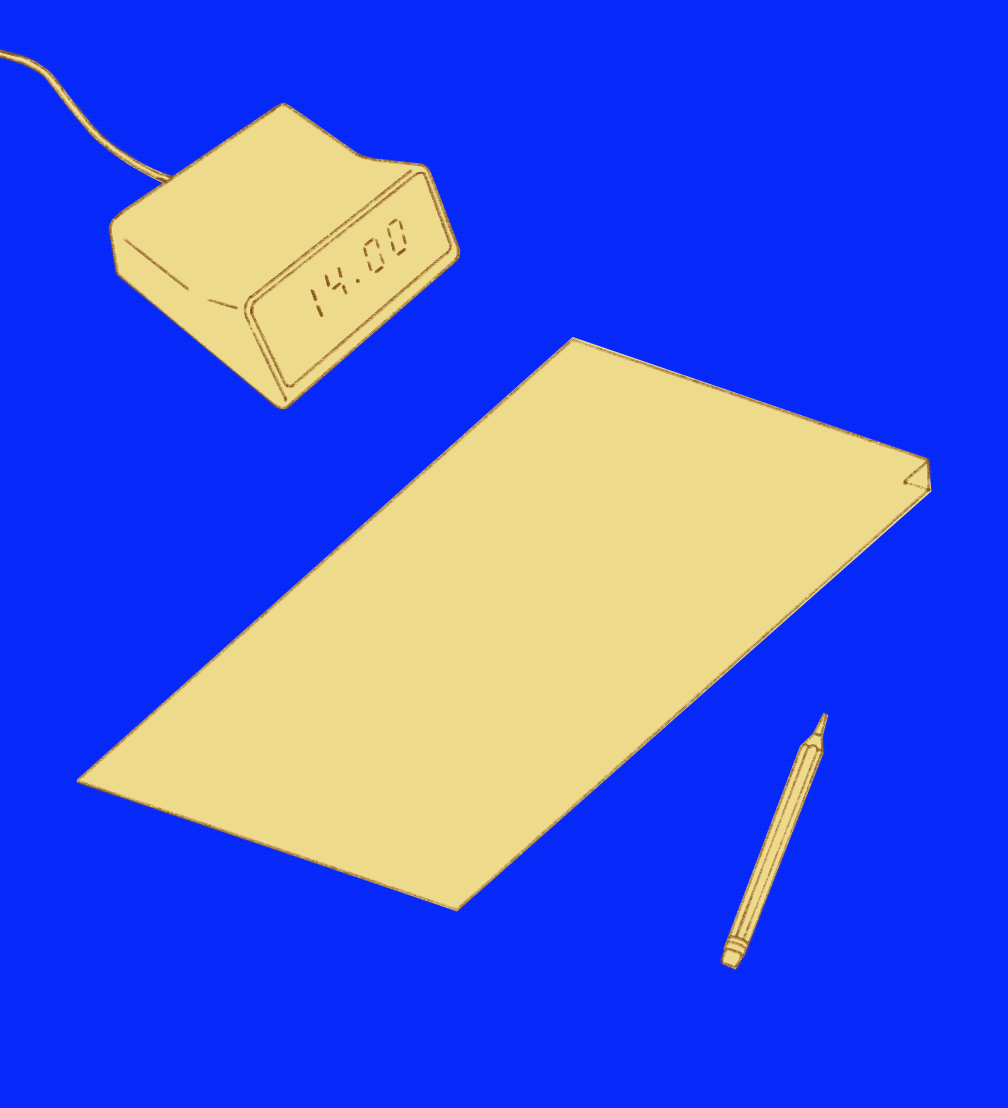
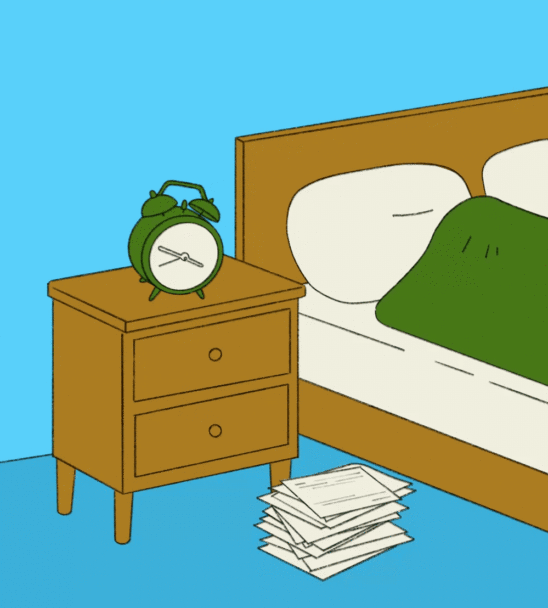
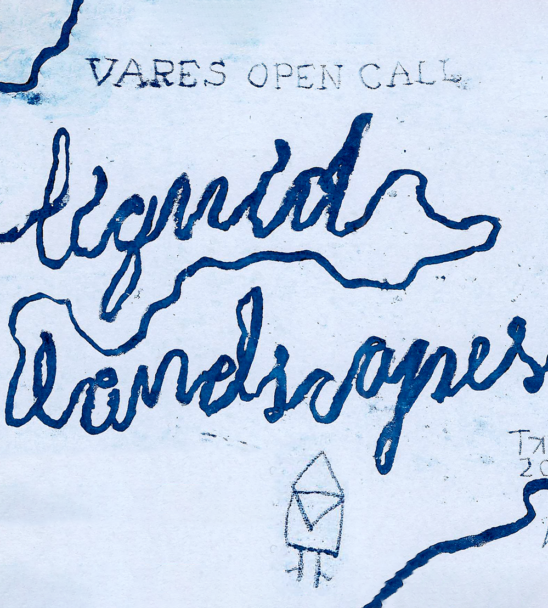
Viedokļi