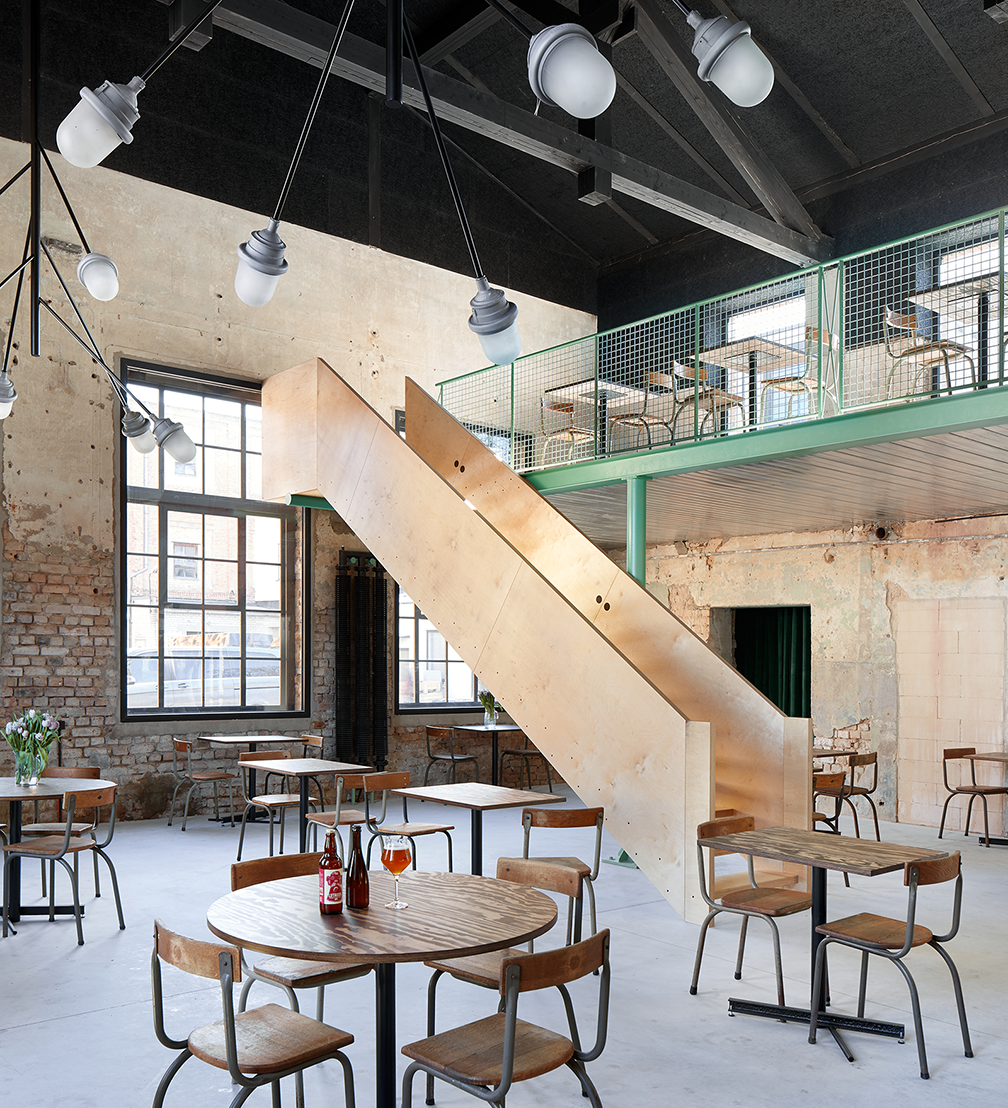
When adapting a production building built in 1938 to the needs of a brewery and a bar, the architecture and design studio Sampling emphasised the many historical layers of the building, giving them a modern framework. Thus, the architects have not only shown respect for the building’s past, but offer a sustainable approach to the reconstruction of buildings, also meeting the challenges of the future.
The concept of the Manufaktūra project is driven by the Sampling’s aspiration to highlight the long life of the unpretentious building and the various transformations it has experienced in the past. The result emphasises the diversity of historical building approaches and techniques, complementing them with yet another, contemporary layer that once again adapts the building to a new function. Architects point out that the aesthetic of the building is conceived as a manifestation of sustainability and reuse.
The building is located in a quarter that was historically dedicated to the industry, but is now gradually becoming an open neighbourhood centre with retail, business, and cultural enterprises. According to the architects, it was very important to open this area and integrate it into the surrounding urban environment by removing the fence along Mārkalnes street and implementing inviting landscape design. Plants chosen for the greenery visually resemble cereal grass, which reminds of the ingredients of beer. Both the facades and the landscape design are respectful towards the character of the area and the surrounding buildings with the intention to preserve and strengthen it. «The aesthetic of this reconstruction helps to establish a positive relationship with the site’s past and identity, and it increases value of the heritage of industrial architecture, which does not have the status of a historical cultural monument,» says Liene Jākobsone, the leading architect at Sampling.
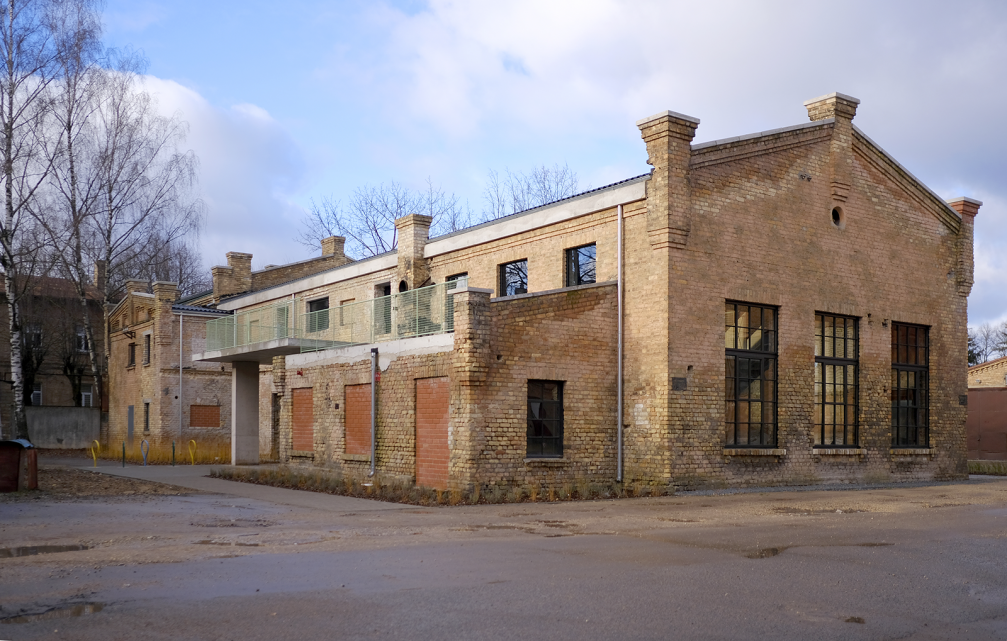
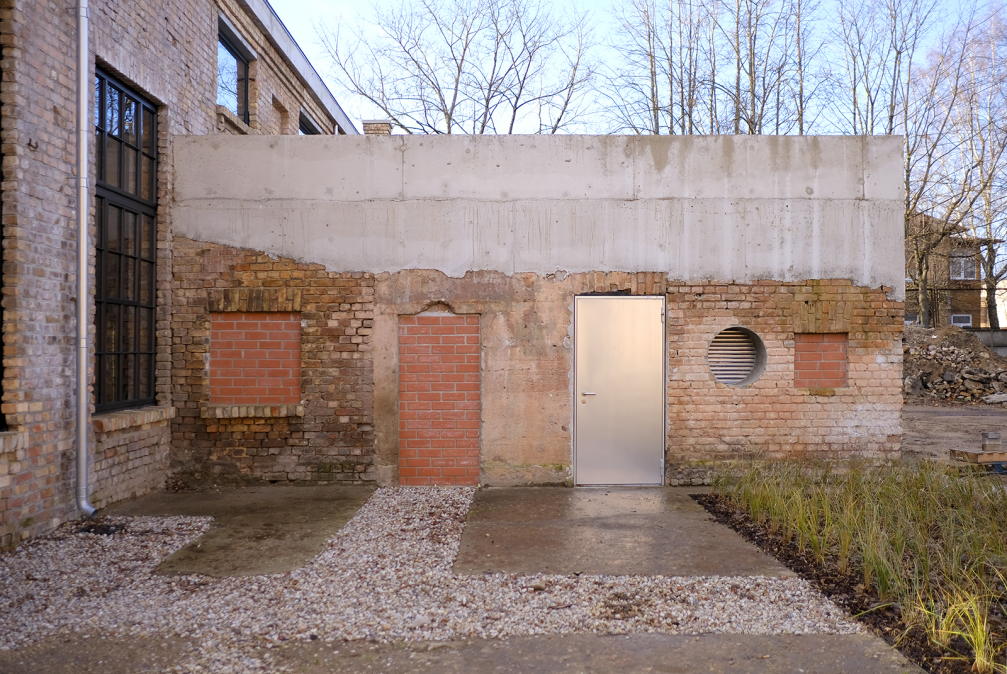
The functional layout is conceived aiming at preservation and adaptation of the existing spatial structure as much as possible. The bar is located in the double-height part of the building, where also a platform is built on the second floor level with an exit to the roof terrace. Part of the terrace continues on a new concrete structure, which forms a canopy above the entrance. On the premises of the brewery and in the entrance area of the bar, the upper-level floor has been removed, preserving only its load-bearing structure — wooden beams. As a result of these transformations, the building has become more transparent — new perspectives have been created, which visually connect the spaces of diverse functions on different levels.
An important leitmotif, with various manifestations, is sustainability. The building, its spatial layout, and its appearance, are preserved as much as possible, becoming themselves the messengers of a new value paradigm. Reduction of the ecological footprint is equally significant, and here it is done in various ways including the adaptation of the existing built volumes to a new function, by the use of second-hand furniture, and by designing new furniture pieces from reclaimed materials. Finally, the new structures are designed in materials that are inherently durable, and furthermore, do not require additional finishing for practical or aesthetic reasons.
The reconstruction project of the Manufaktūra brewry by Sampling is one of the works submitted for the Latvian Architecture Awards 2022.
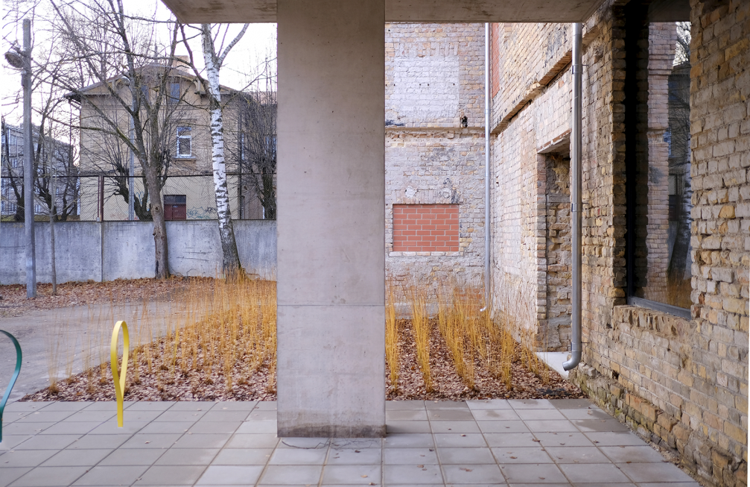
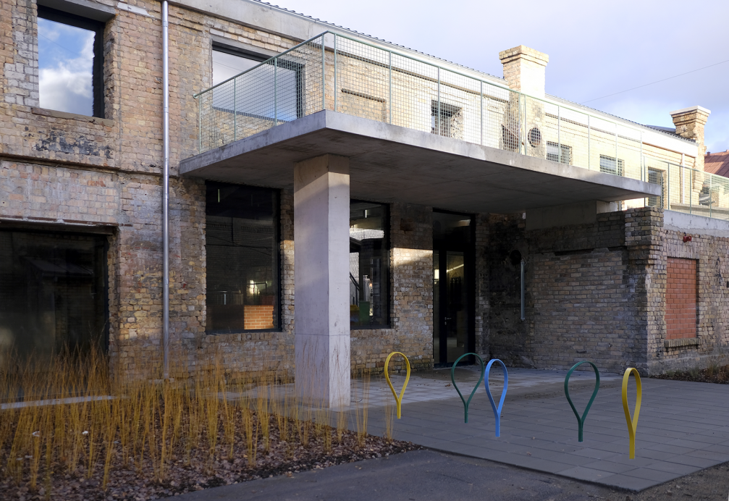
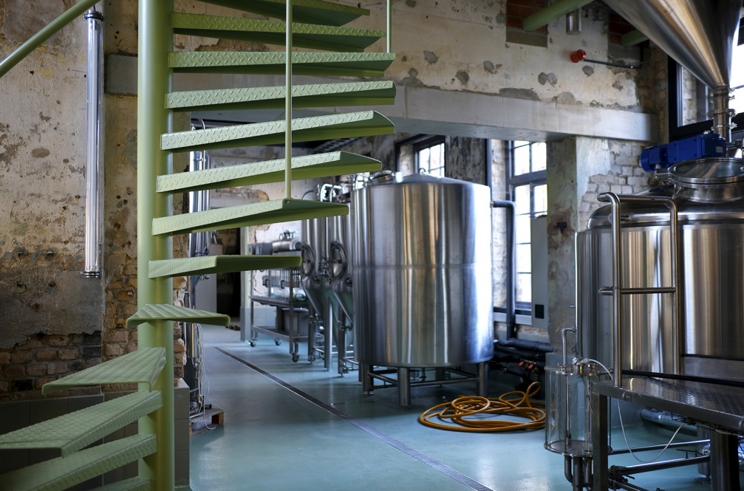
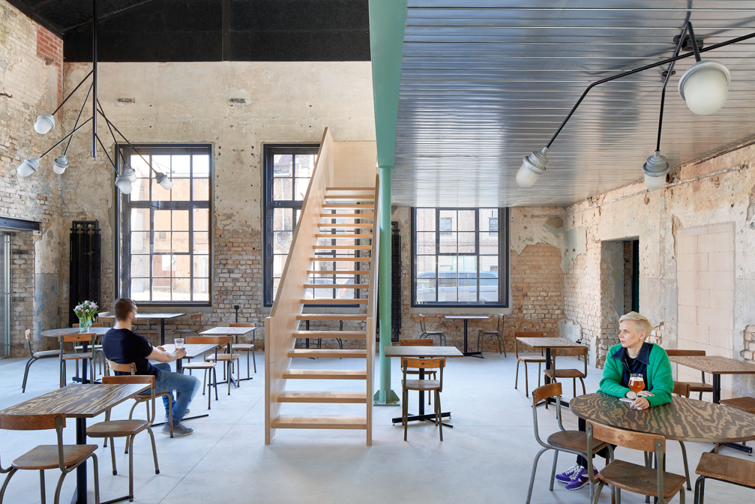
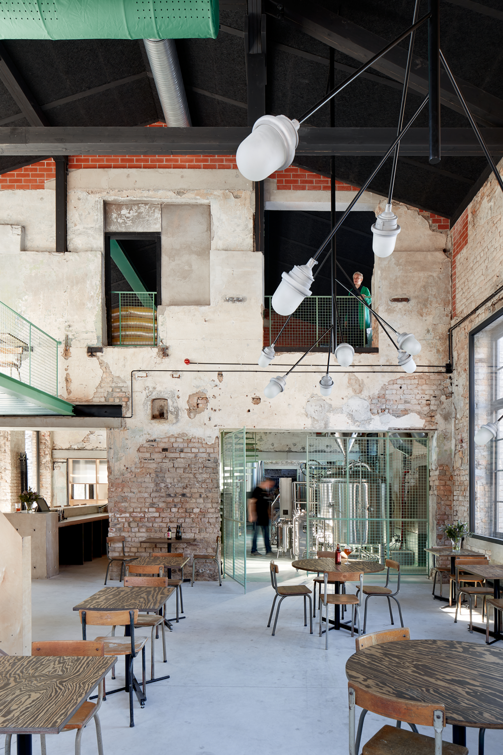
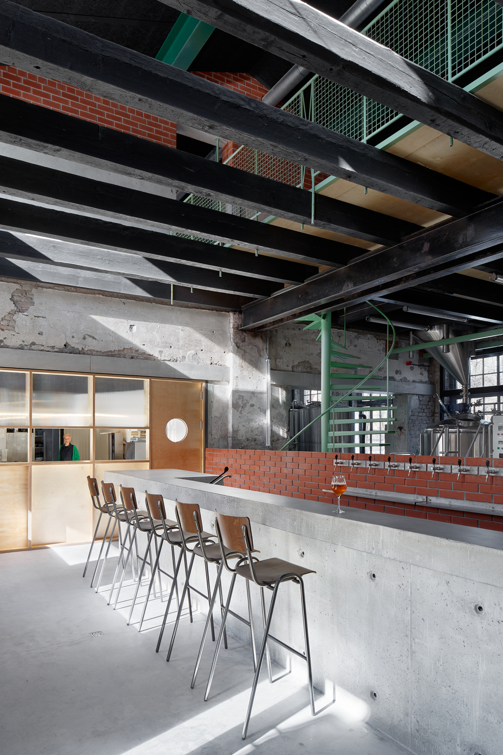
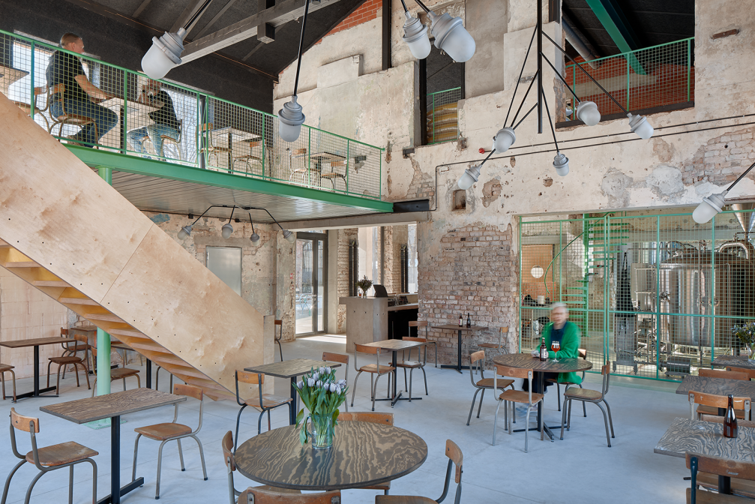
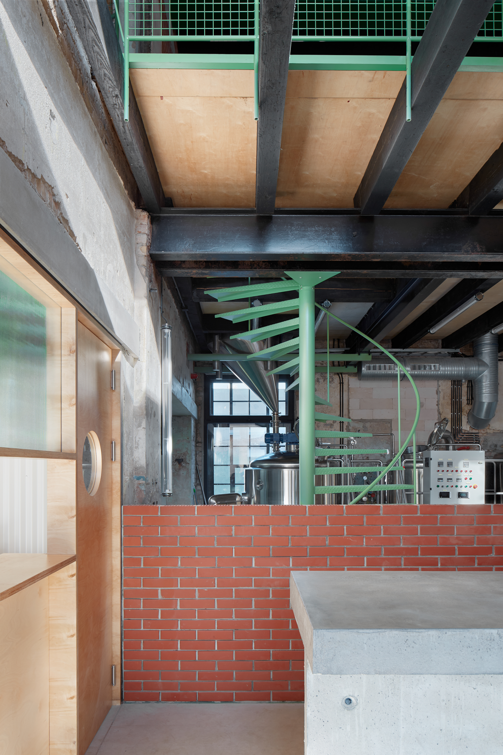
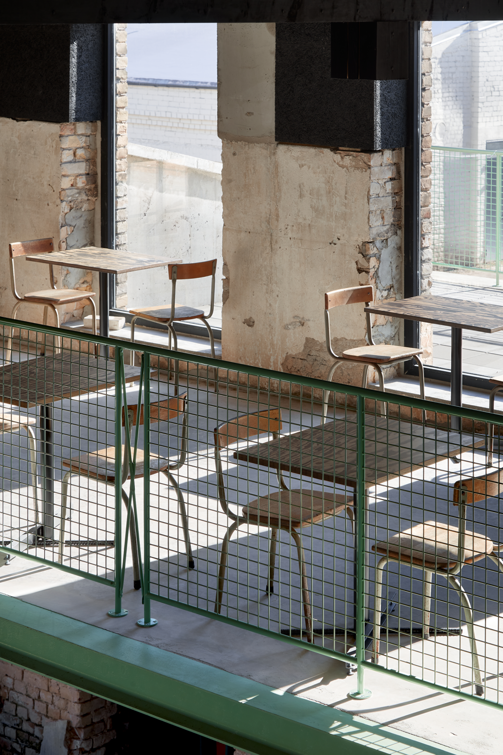
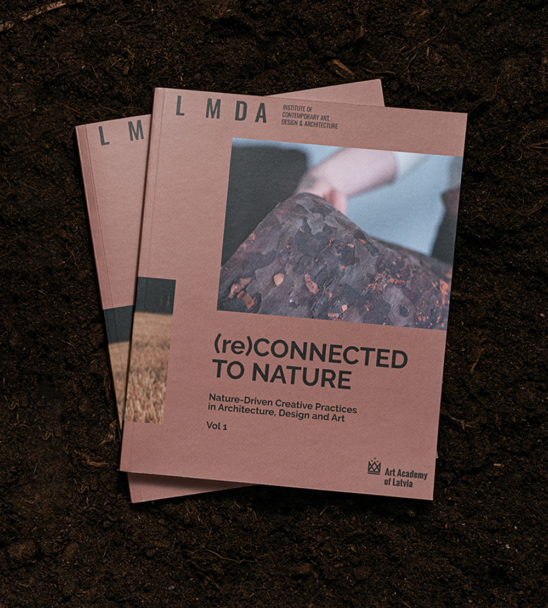
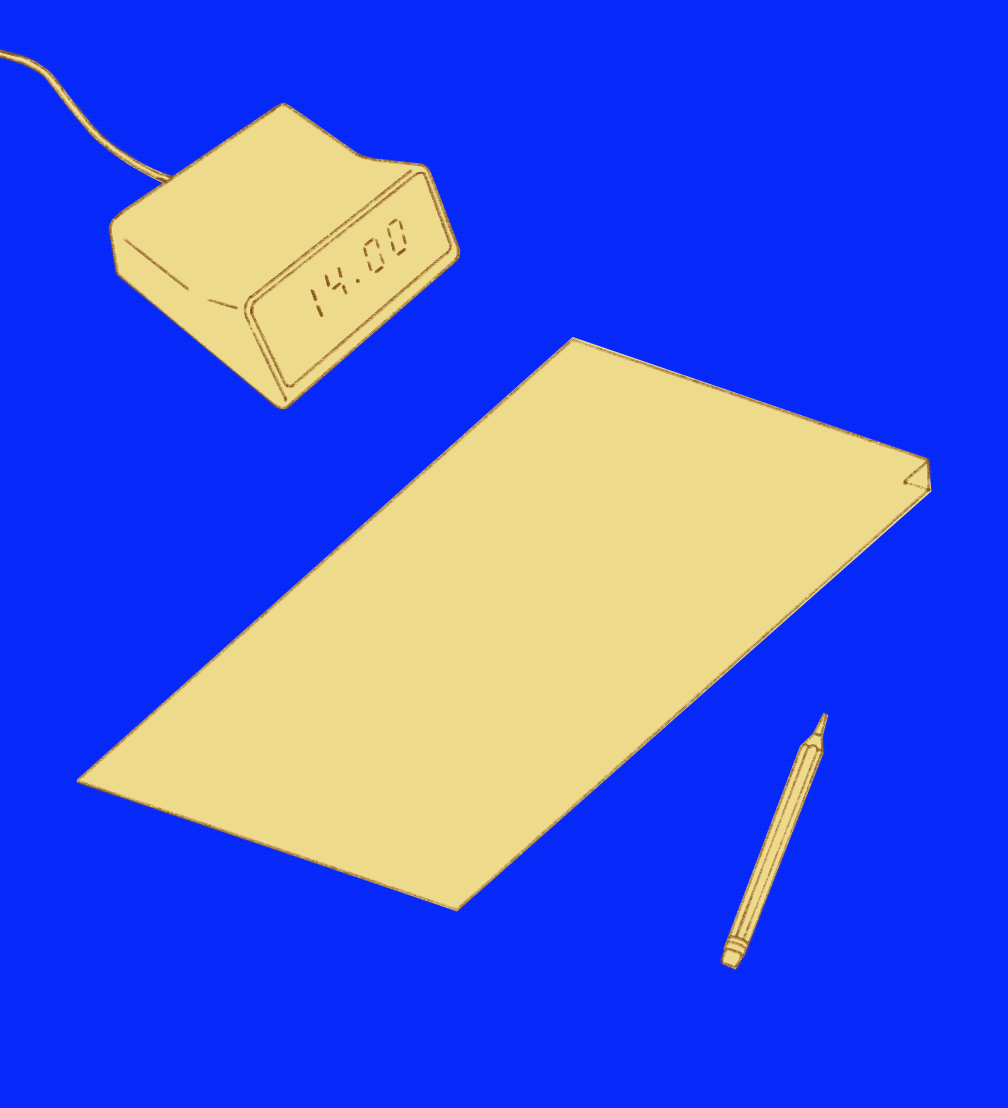

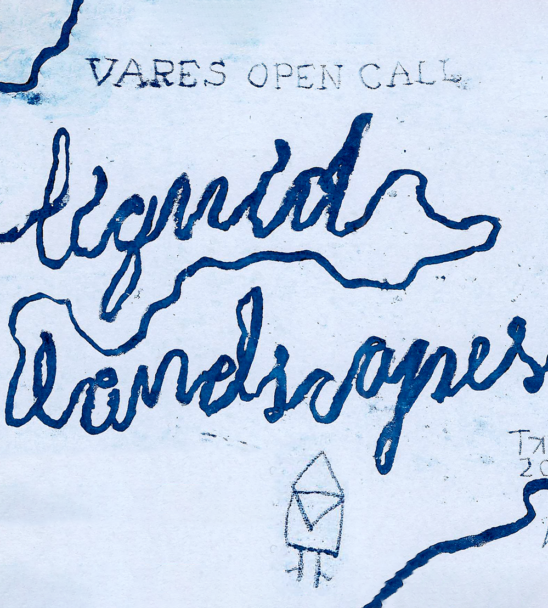
Viedokļi