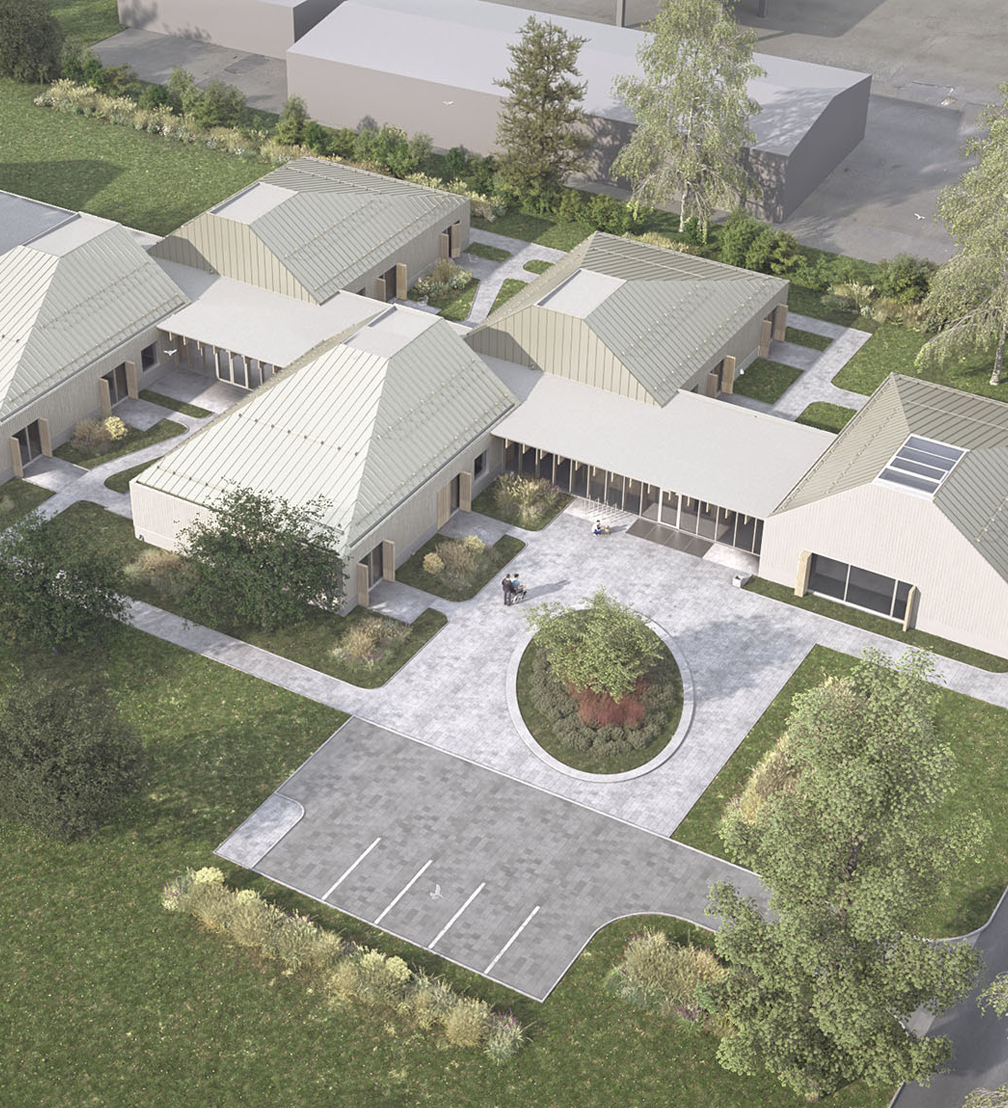
While the social services centre Pērle in Cēsis for people with mental and functional disabilities has just received the highest award in Latvian architecture, the association Latvian Movement for Independent Life is still fighting for the construction of a group home in Riga for young people with severe developmental disorders. A big step towards realising this dream is the group home designed by the architecture office Noonsoon.
The initiator of the group home is the association Latvian Movement for Independent Life, whose purpose is to give people with severe developmental disorders the opportunity to live a full-fledged life within society. Although so far the project of the building hasn’t received financial support from the state or the municipality, the association has collected donations and purchased a plot of land on Vībotņu Street in Riga. Noonsoon architects, in partnership with engineers, have designed the group home for free, as a charity project.
«I began work on the group home in the spring of 2019, when I was approached to visualise the group home project in order to present the idea to the Ministry of Welfare, Riga City Council, and other institutions for funding. At that time, I was studying in the USA and appreciated that almost every person there, in addition to their daily jobs, devoted time to the common good of society — doing volunteer work, such as working in soup kitchens, coaching children in football, or donating money. This is an indicator of the maturity and well-being of a society, which I very much hope Latvia is also approaching. This is a unique project, both as a charity project, as well as from a functional point of view,» says Liena Šiliņa, founder of Noonsoon.
The group home aims to create a residence for sixteen young people with severe developmental disabilities. It isn’t just a residence, but also a developmental and rehabilitative service using a variety of therapeutic techniques integrated into everyday activities, as well as offering a temporary respite service. One of the most fundamental aspects of the architecture of the group home is to provide the customers with a much-needed feeling of domesticity and private space, while creating an environment that encourages customers to operate independently in a secure environment and enables communication and collaboration between the home’s residents.
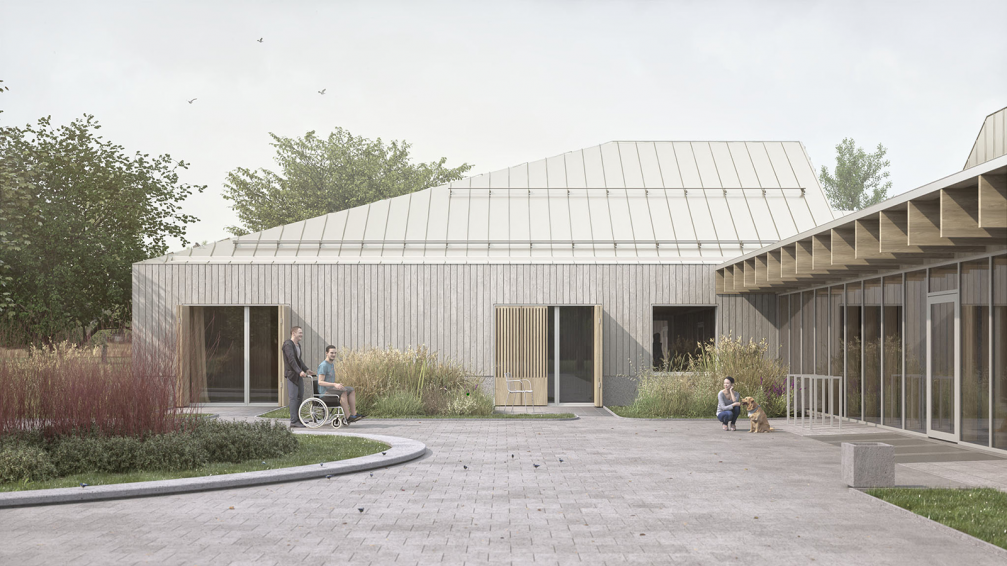
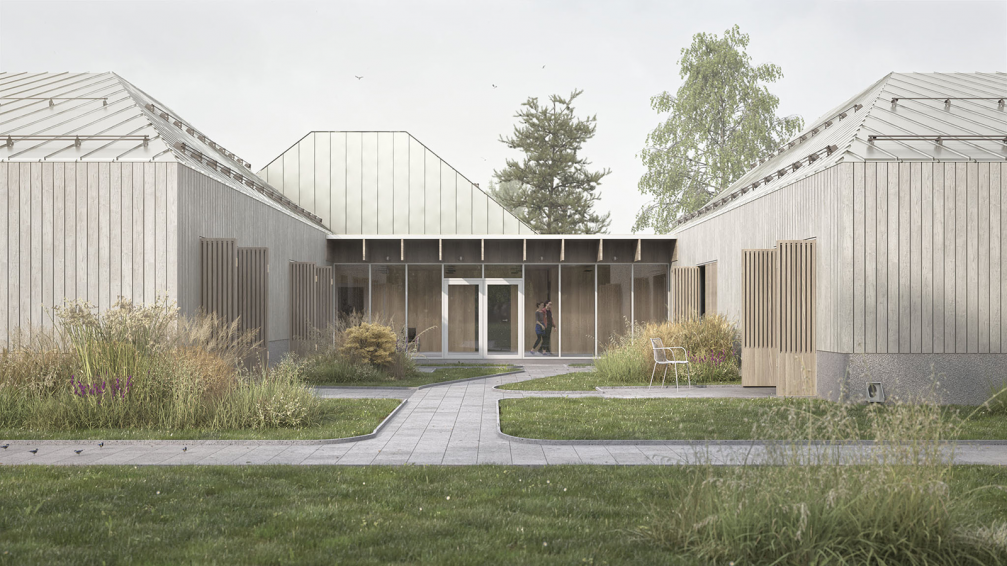
Taking into account the building programme, the project incorporates a number of guiding principles that define the architectural solutions of the building. The single-storey volume ensures that all its residents and employees can reach each space without using a lift or a staircase. Special attention has been paid to the scale of the building and creating a sense of home by providing private spaces and courtyards for the occupants of the house. The interior is easy to understand — without twists and sharp corners, avoiding narrow, long, impersonal corridors and with wide doorways. Indoor finishes have little visual irritations. Particular attention is paid to the clarity of both indoor and outdoor premises, ensuring both easy orientation for users and transparency for employees. The building uses environmentally friendly, renewable materials with low volatile organic compounds, creating a healthy microclimate inside the building. The solutions used imply low operating costs — the calculated energy consumption for heating is in line with the near-zero energy building standard.
The group home is made up of six volumes — five blocks of flats, as well as one volume of shared and employee premises. The individual volumes are combined by a common core — a vast lobby suited to different activities. Everyone in the house has access to a wide variety of spaces, from private rooms and areas for individual pursuits outside their room, to a vast shared area of activities for all residents of the home. Each occupant of the building has their own private terrace, while each block of apartments has one common outdoor space. Touch–friendly and natural wood finishes are used for the facades.
The group home for independent living designed by Noonsoon is a thoughtful, humane environment customised to the smallest detail for one of society’s most vulnerable groups — young people with severe developmental disabilities. You can support the project by making a donation or by buying candles made by young people for the campaign A Million Candles for the Group Home.
The authors of the project’s architecture are Noonsoon: Liena Šiliņa, Laura Auce, Lauma Auziņa, Dārta Janeviča-Dambe, and Inese Rudzāte.
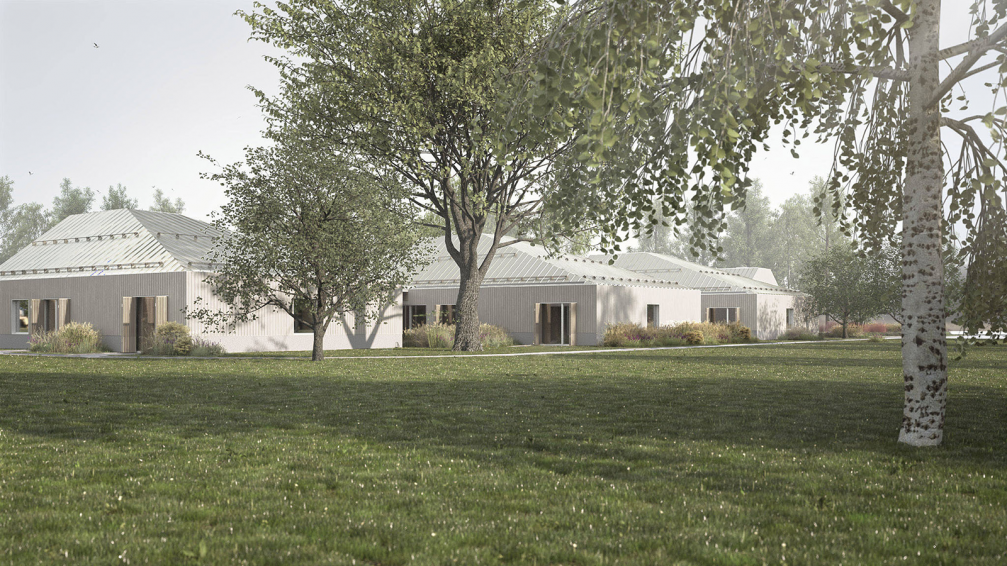
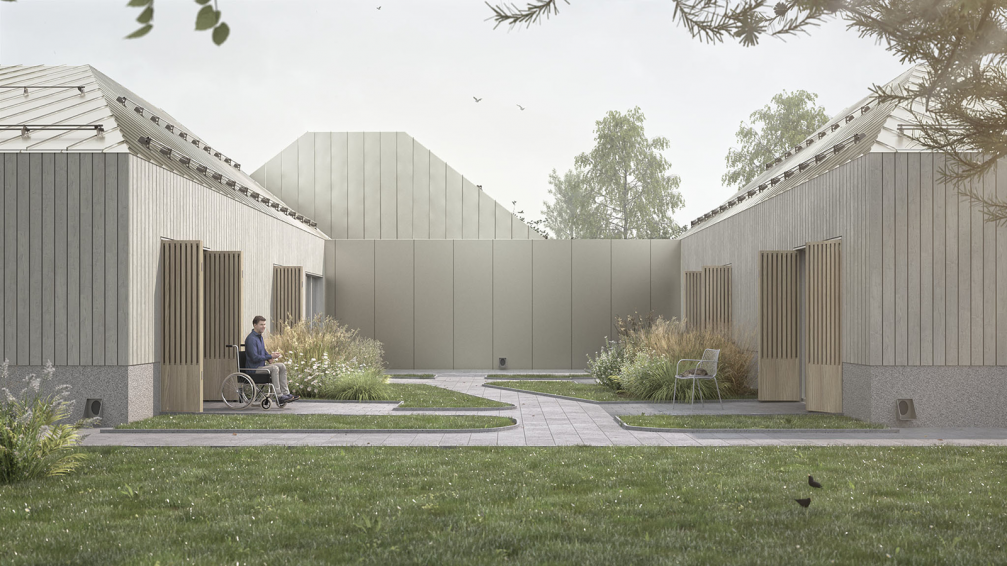
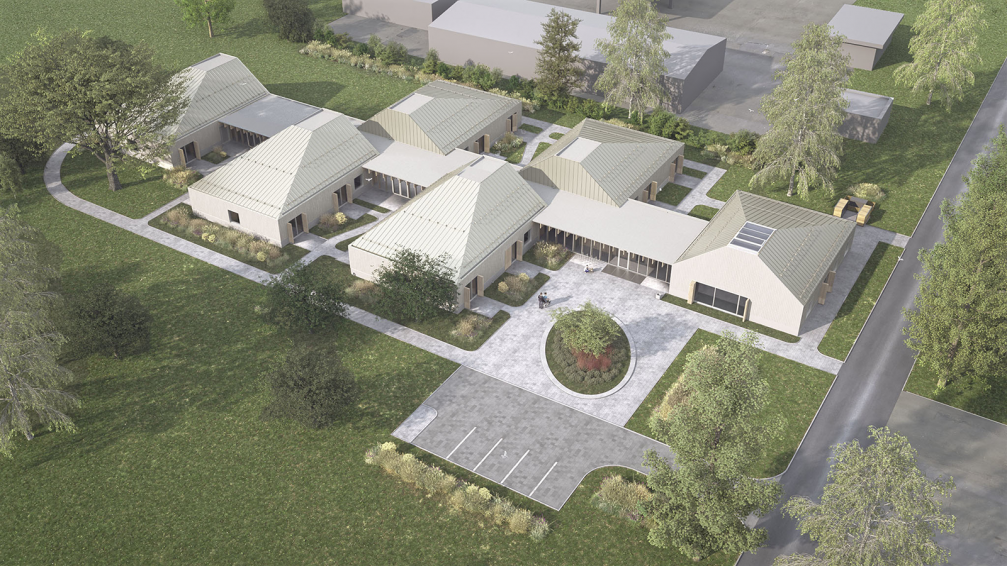
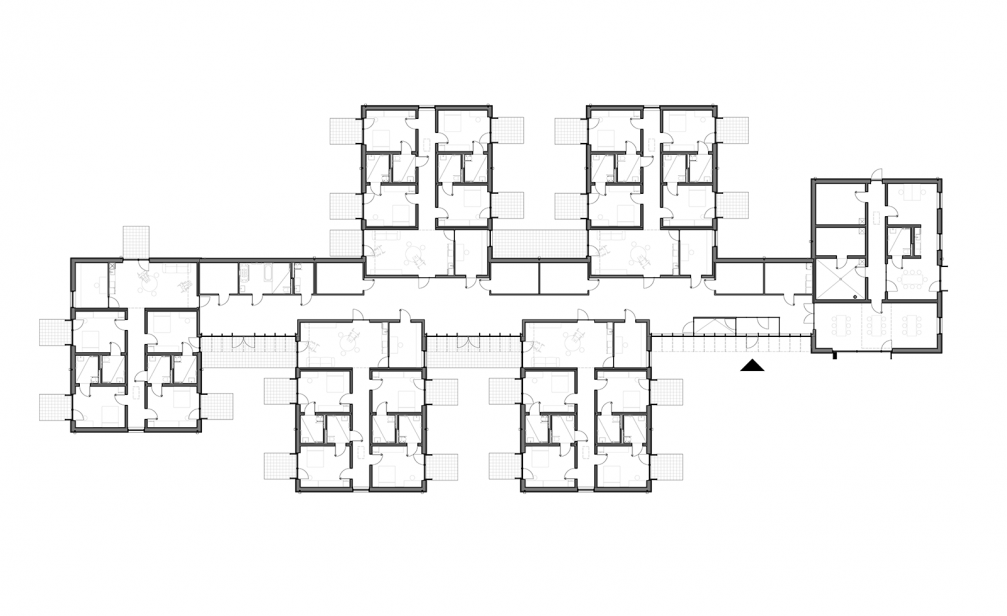
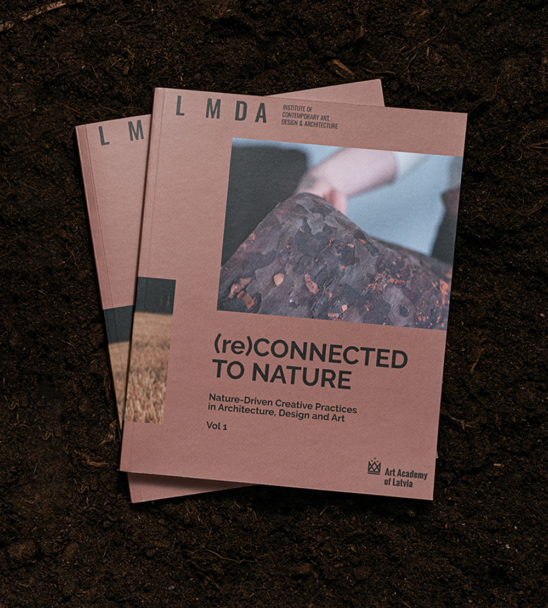
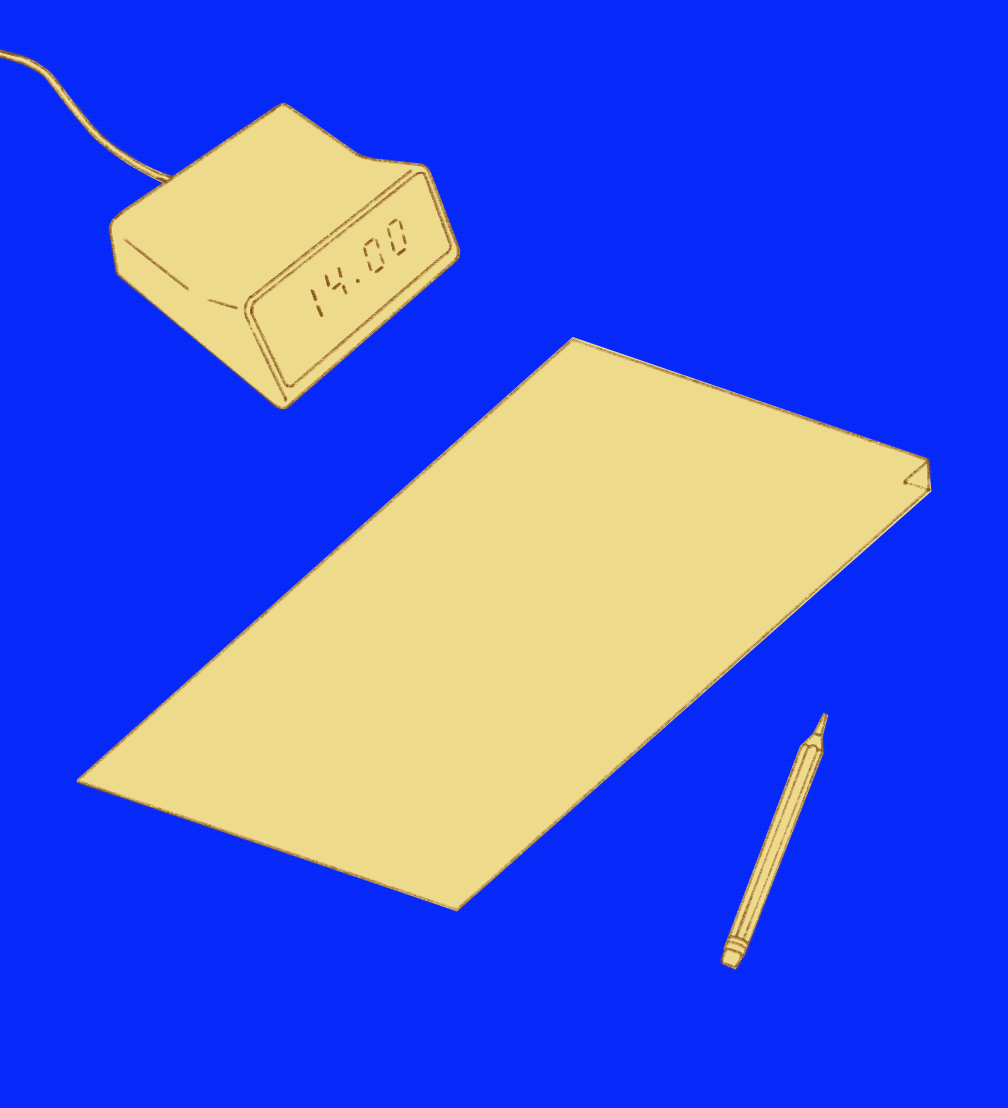
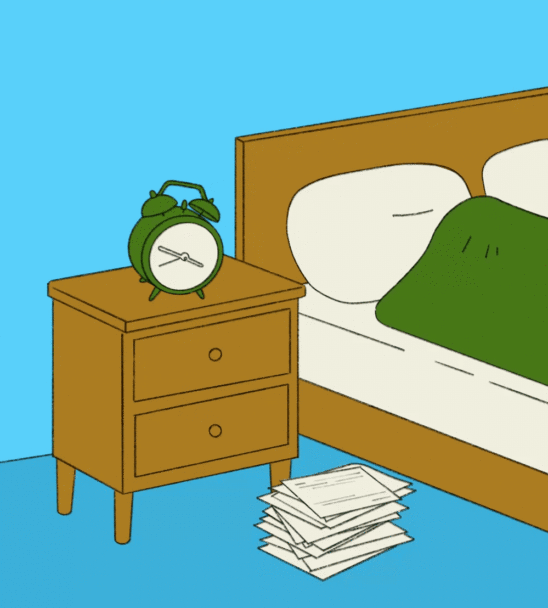
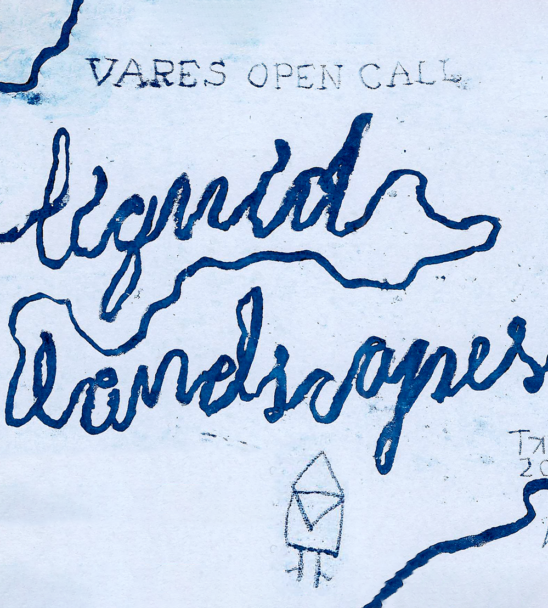
Viedokļi