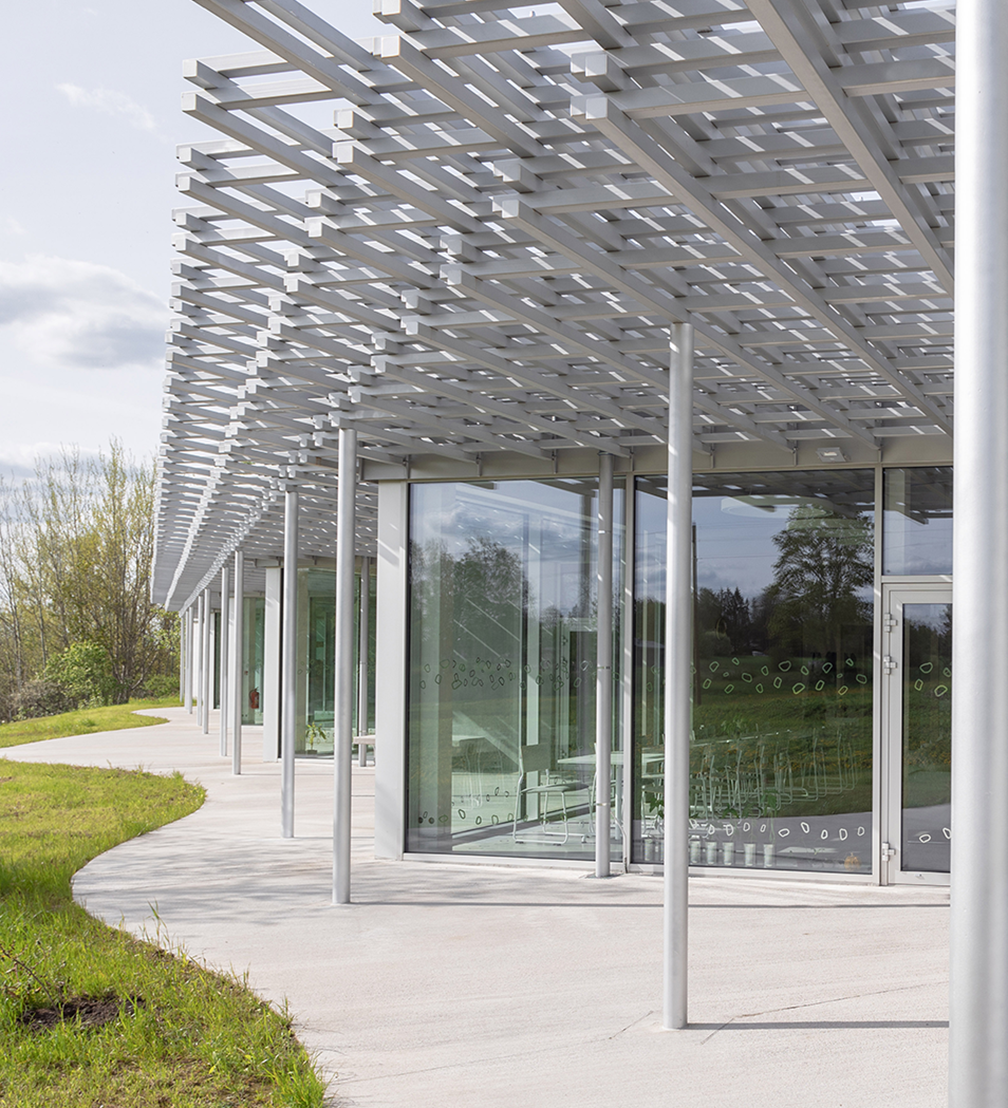
The daycare centre Pērle is a pilot project for the deinstitutionalisation process in the Cēsis region with the aim of helping people with mental and functional challenges to integrate into society. At the beginning of October, the building created by the architecture practice Ēter received the Grand Prix of Latvian Architecture Awards 2022, earning recognition for comprehensive and inspiring solutions.
The social service centre Pērle in Cēsis was built with an aim to create a space that is open to the public and the city, but is also able to provide a sense of refuge to its users. By looking at the architecture, interior, landscaping and infrastructure as a whole, Ēter has created a holistic solutions that can adapt to the diverse range of social services, and will also be able to serve as a framework for support programmes that Pērle could implement in the future.
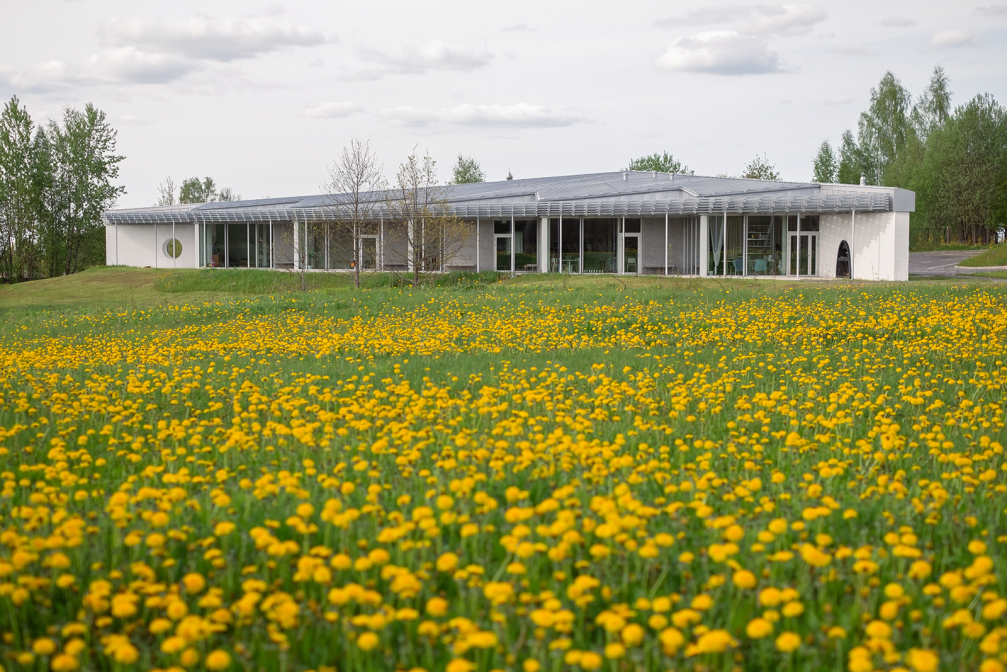
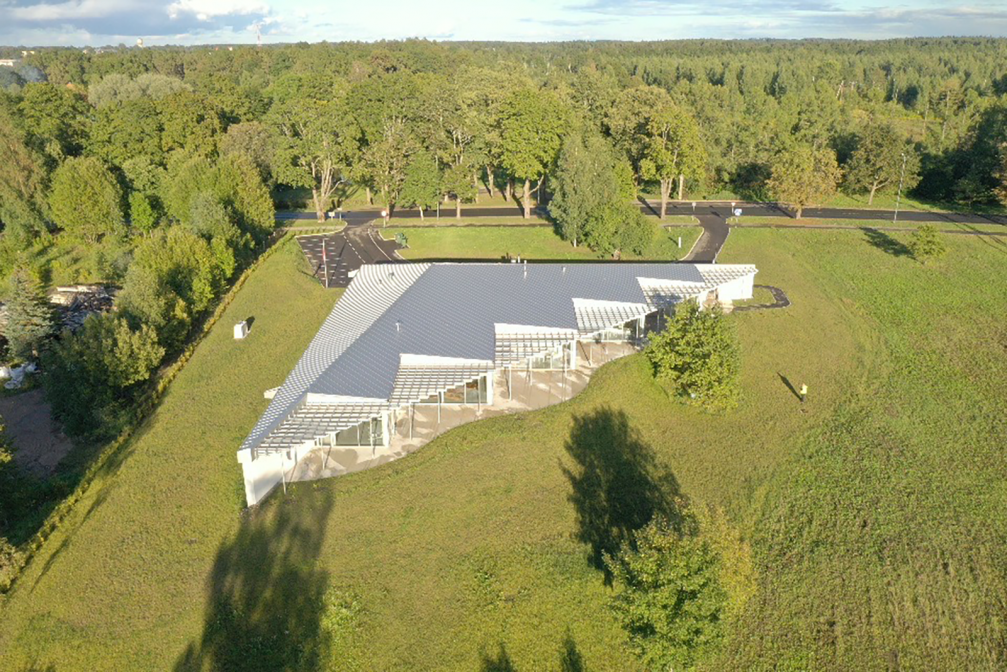
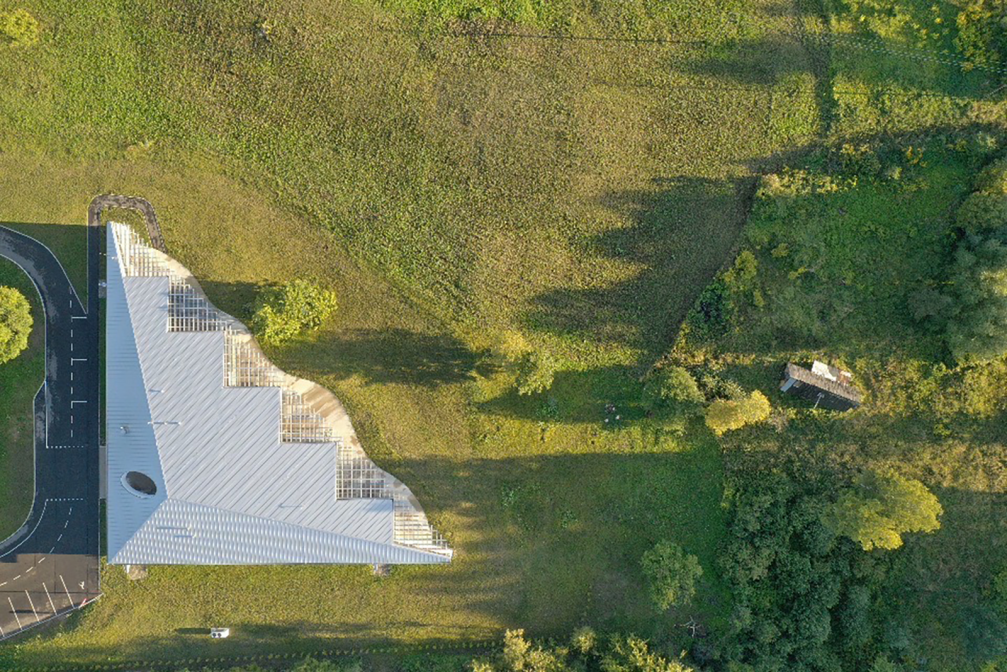
In order to provide privacy for its users, the building is built on one level and placed a little lower in the terrain than the adjacent street. The compact 720 square metre building is as if cut into the existing terrain with the help of two sheet–pile walls, thus ensuring environmental accessibility at the same level for the entire building, as well as clearly marking and protecting the perimeter of the building towards the street and the neighbouring plots of land.
The facilities of the support centre — pottery and cooking workshops, art and speech therapy, as well as physiotherapy rooms, a sensory room and a multi-purpose hall — are located under one triangular roof. With the extensive use of wood for constructions, interior elements, and furniture, the uniform materiality and the constructive clarity create a feeling of spaciousness and lightness in the building. A sculptural oval–shaped skylight is built into the roof of the entrance area, bringing daylight deeper into the building. In the multifunctional hall, new elements of collective togetherness have been developed — a landscape of sensory mattresses, the pattern of which creates a relaxing and calming environment
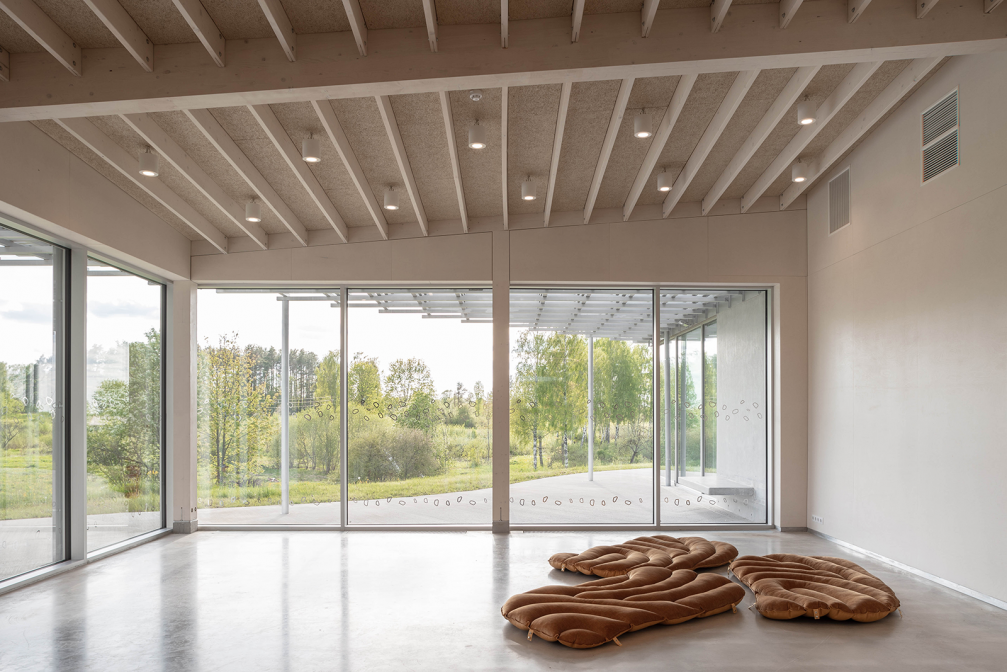
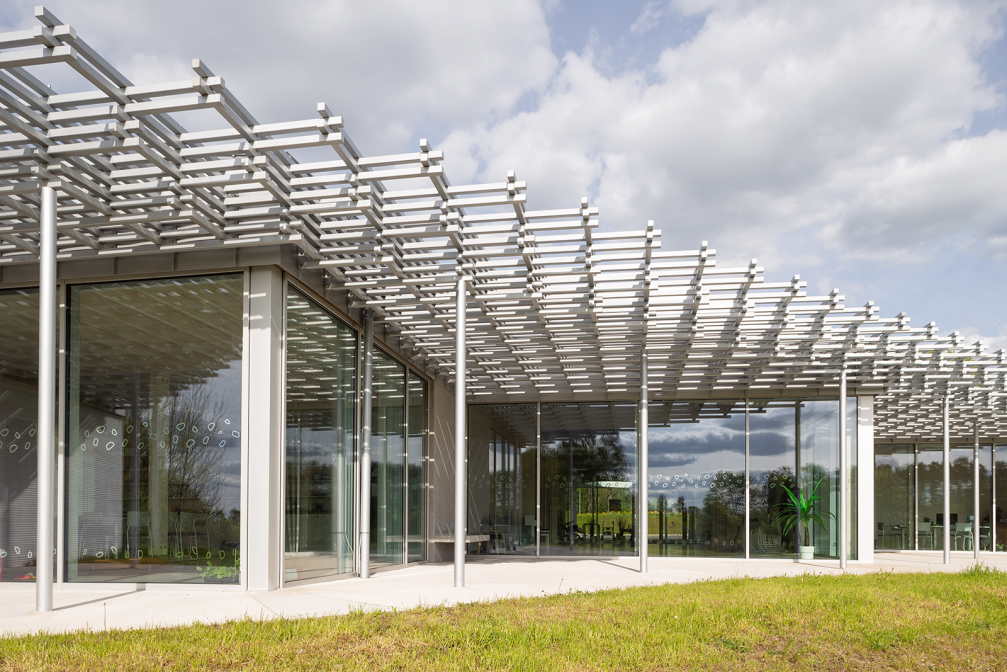
Ēter has put forward the connection with nature as one of the priorities in the architecture of Pērle. Inspired by the architect Modris Ģelzis summer house in Pabaži, Ēter has obtained both an optical and a functional extension of the space with the help of extensive glazing and terraces. A special steel structure pergola forms a sunshade, allowing to hang hammocks in the summer and enjoy light projecting on the warmed concrete terrace. Concrete wall elements with integrated benches also add to the livability of the terrace. When adapting the territory to the needs of the building, the architects tried to interfere with the natural landscape as little as possible. In the future, it is planned to create a garden and pond near the building, to plant fruit trees and even have some domestic animals.
When creating the building, economic considerations were also important. As the jury noted when presenting the Grand Prix of Latvian Architecture Awards, Pērle is proof that a limited budget is not an obstacle to diverse and high-quality architecture. For example, in order to give detail to the northern and eastern facades of the building, the architects planned a profile in the plaster that forms a linear groove, merging the facades with the snowy landscape in winter.
The support centre Pērle was designed by architecture studio Ēter in cooperation with architecture office Rīgers. The team of authors — Dagnija Smilga, Kārlis Bērziņš, Niklāvs Paegle, Emīls Garančs, Līga Ganiņa, Toms Ūdris, and Juris Paegle.
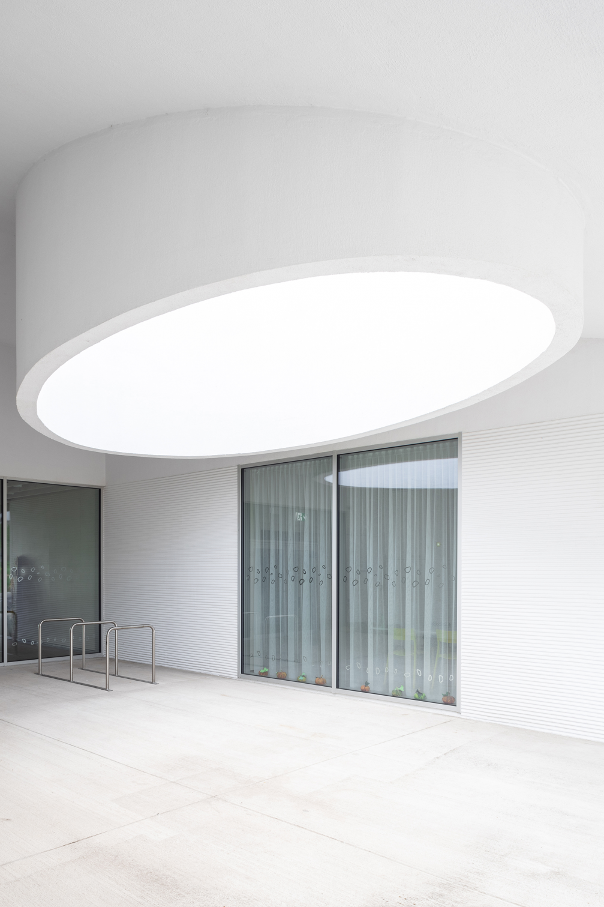
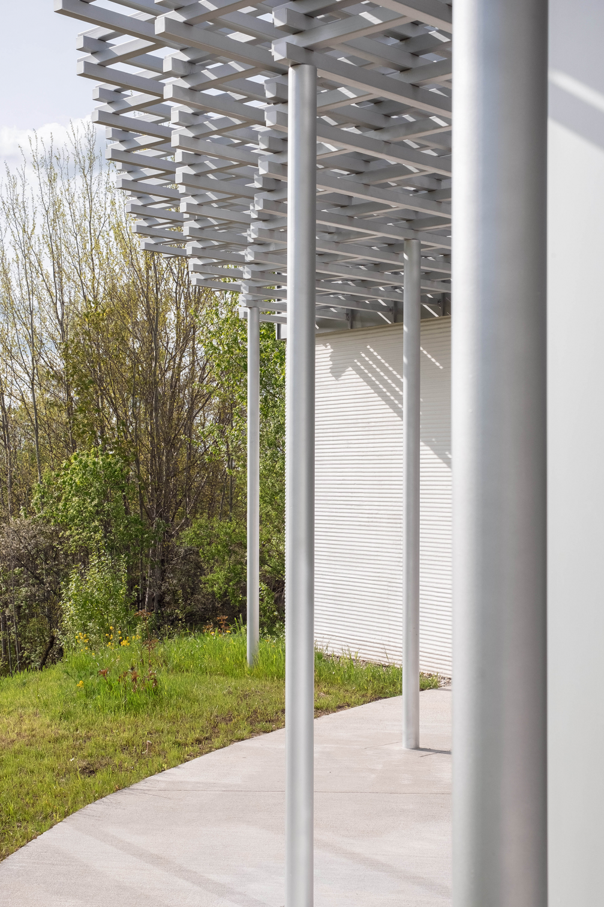
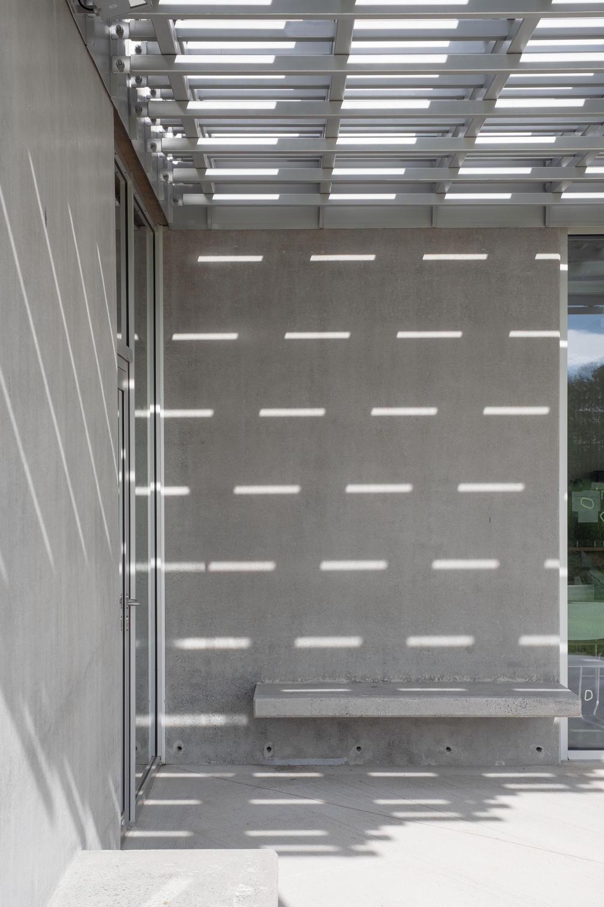
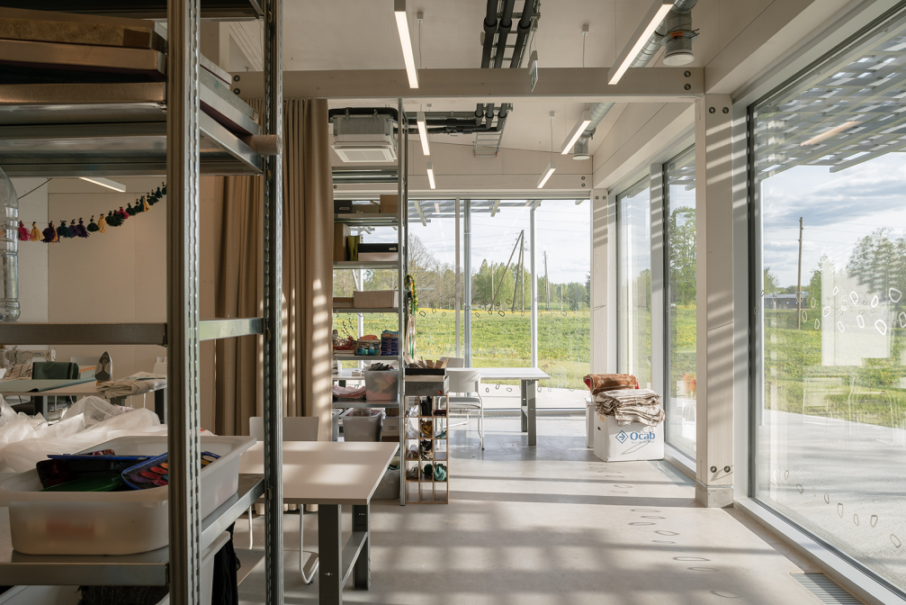
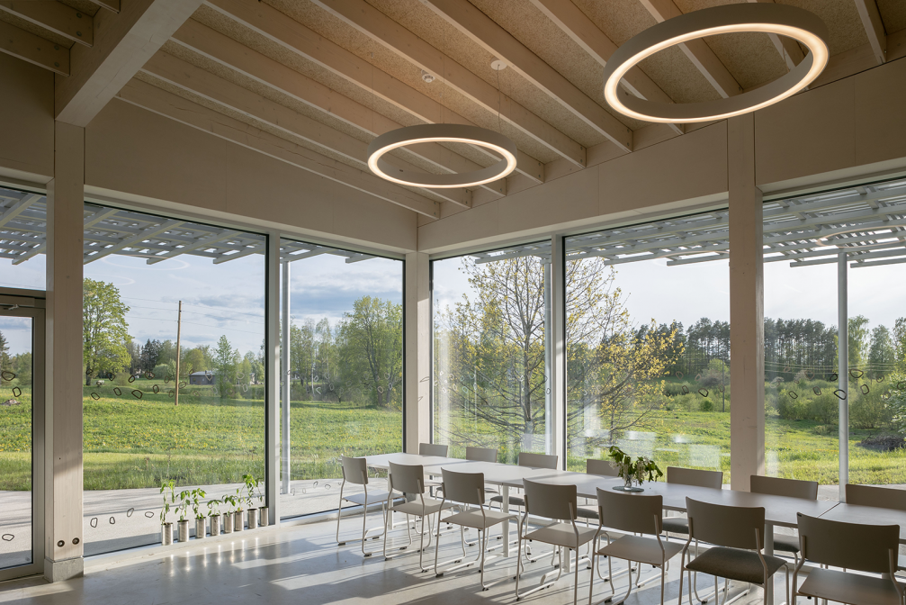
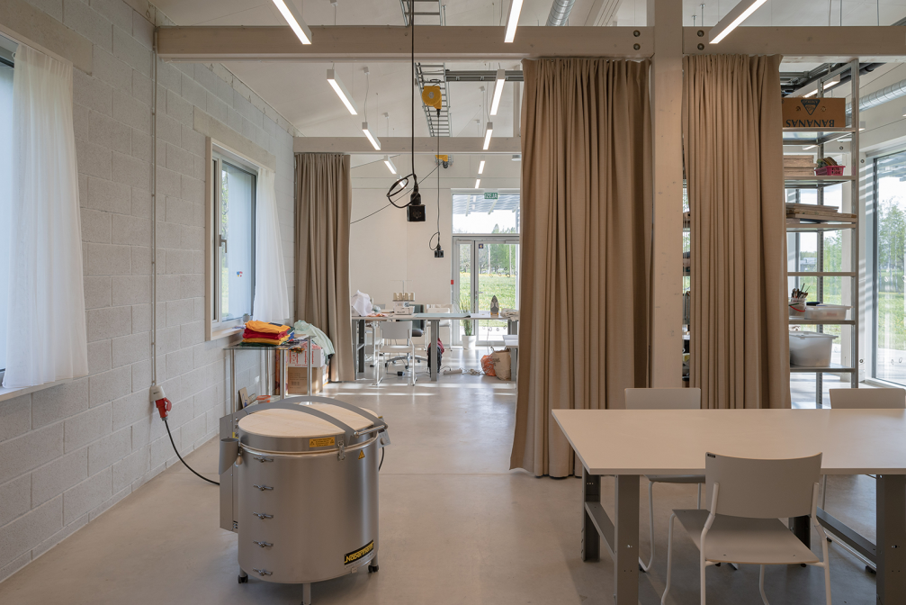
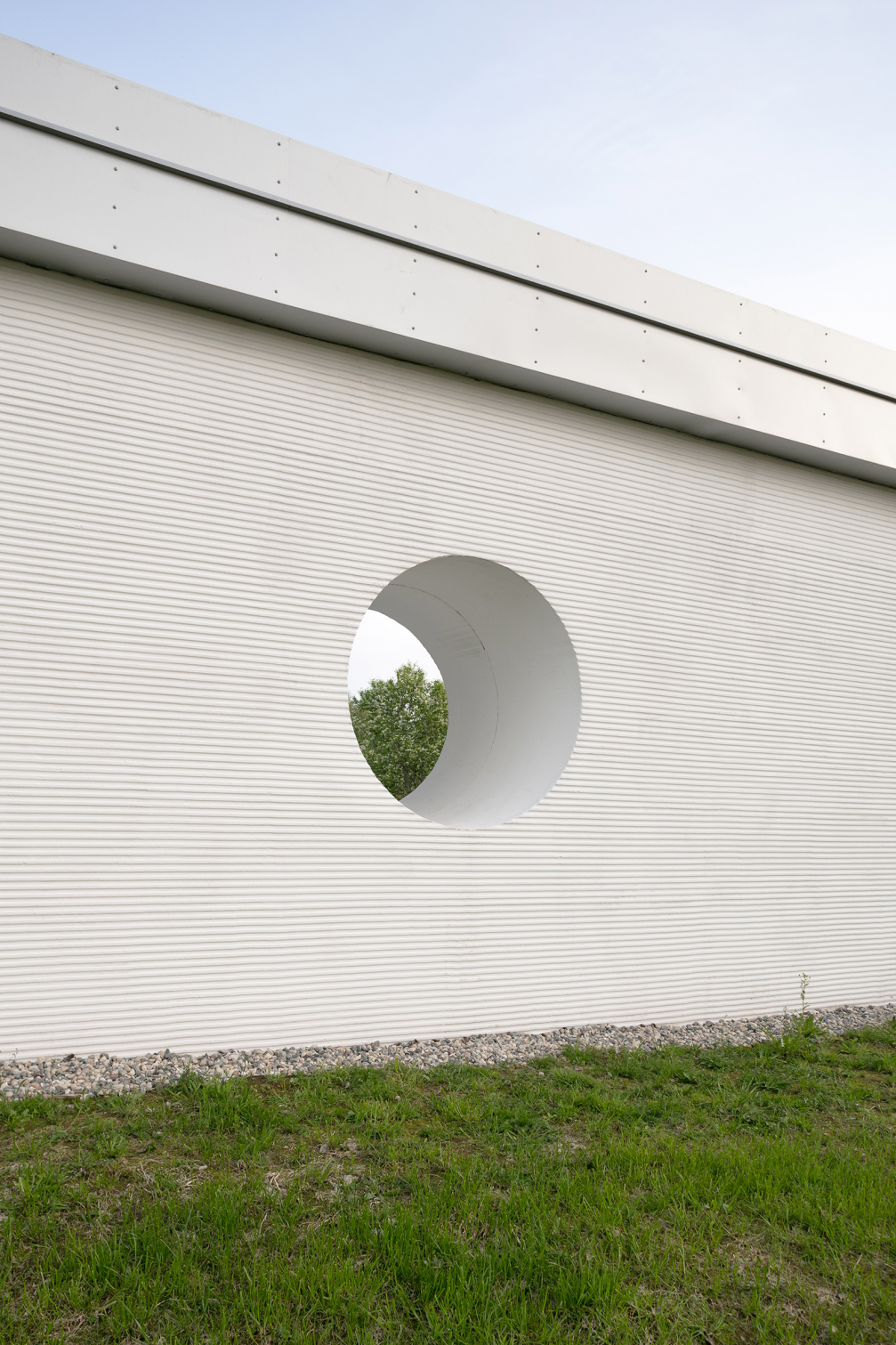
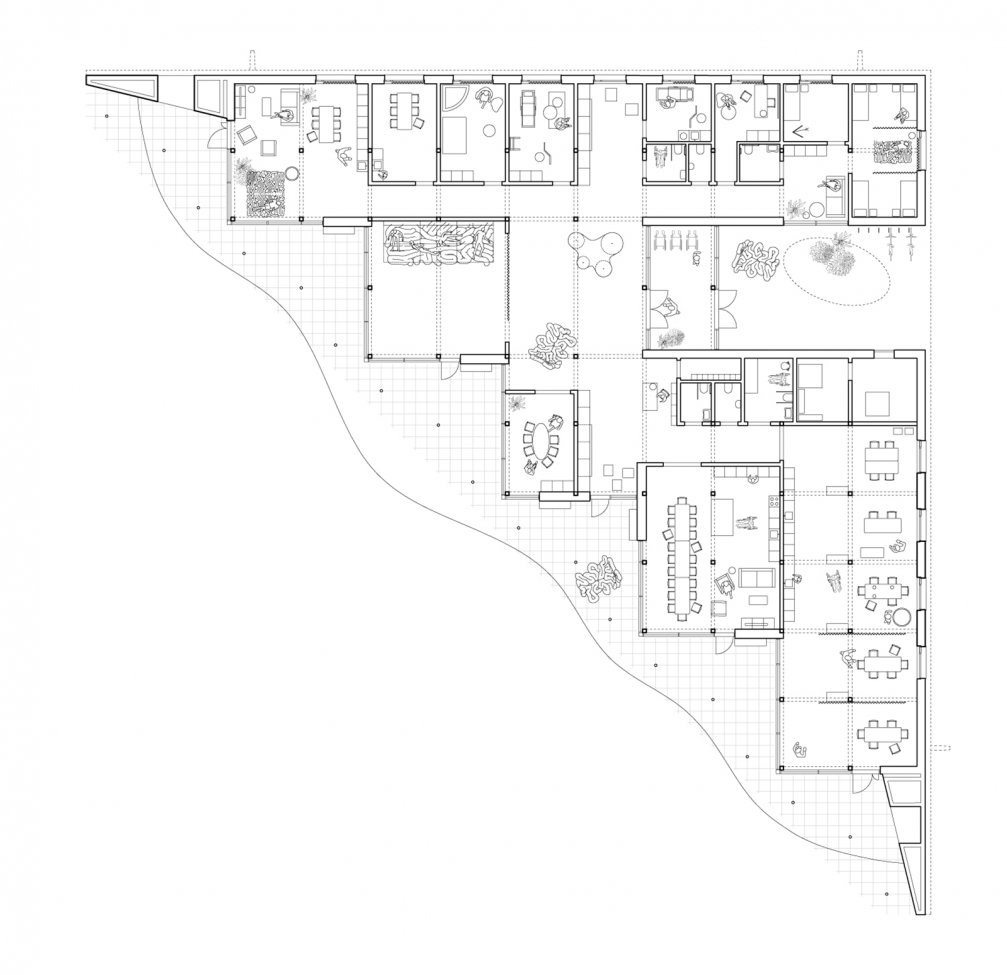
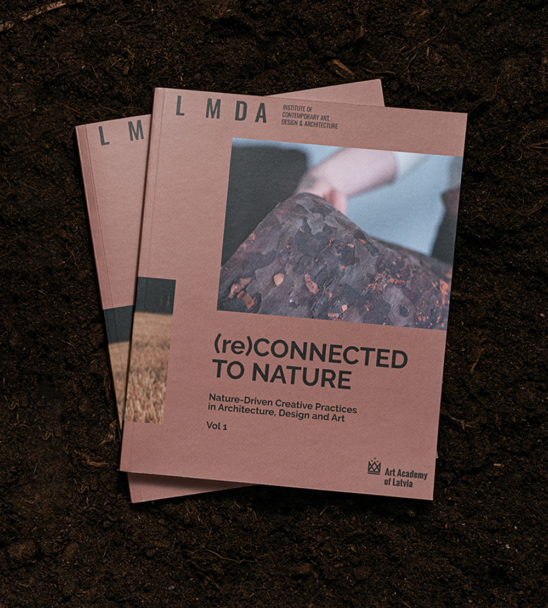
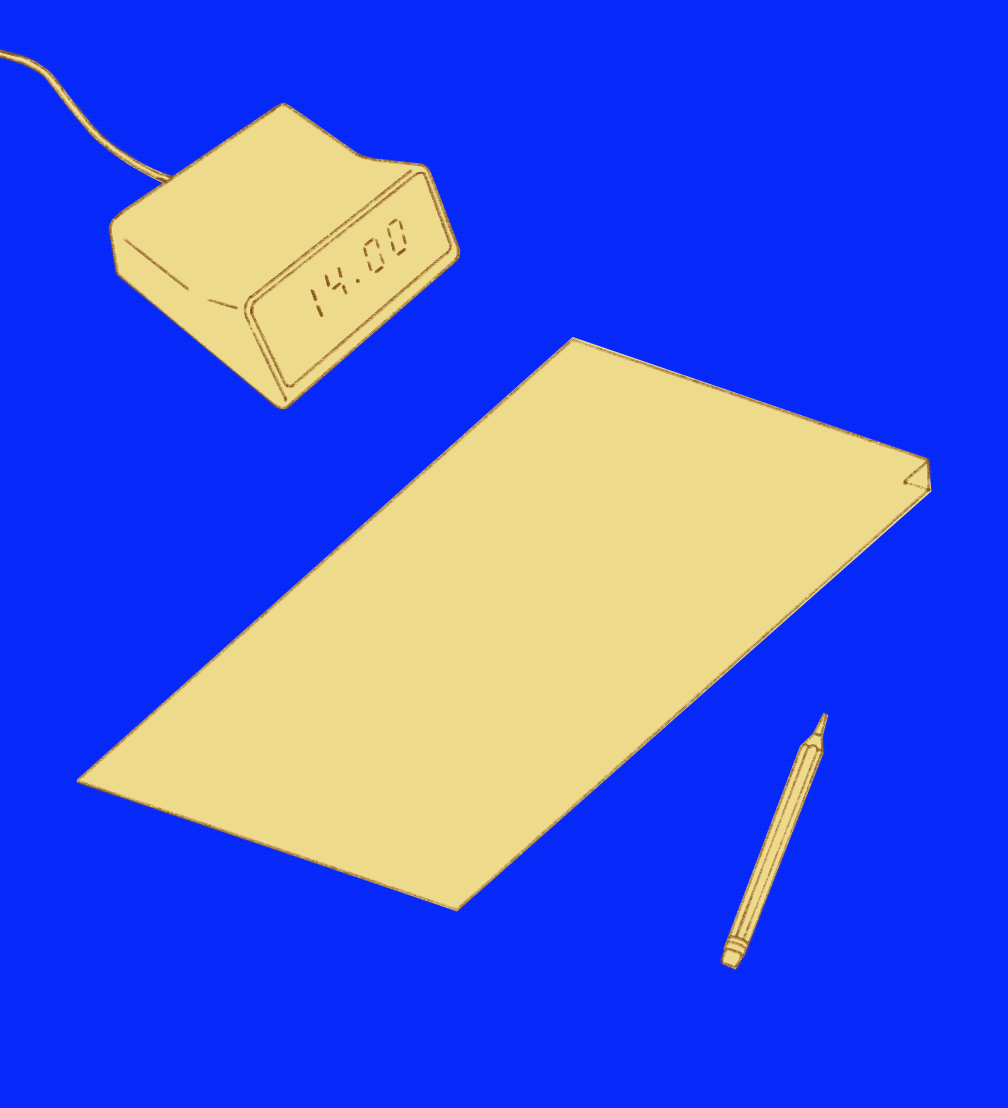
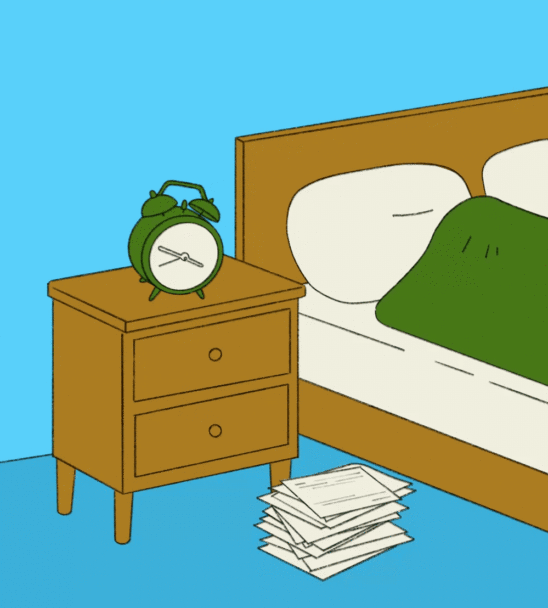
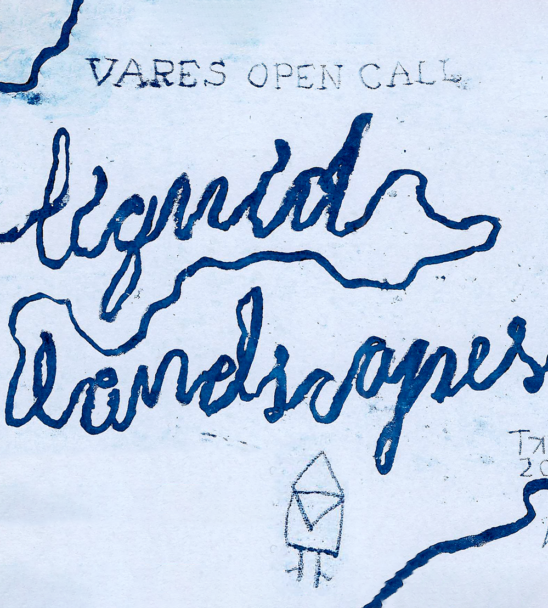
Viedokļi