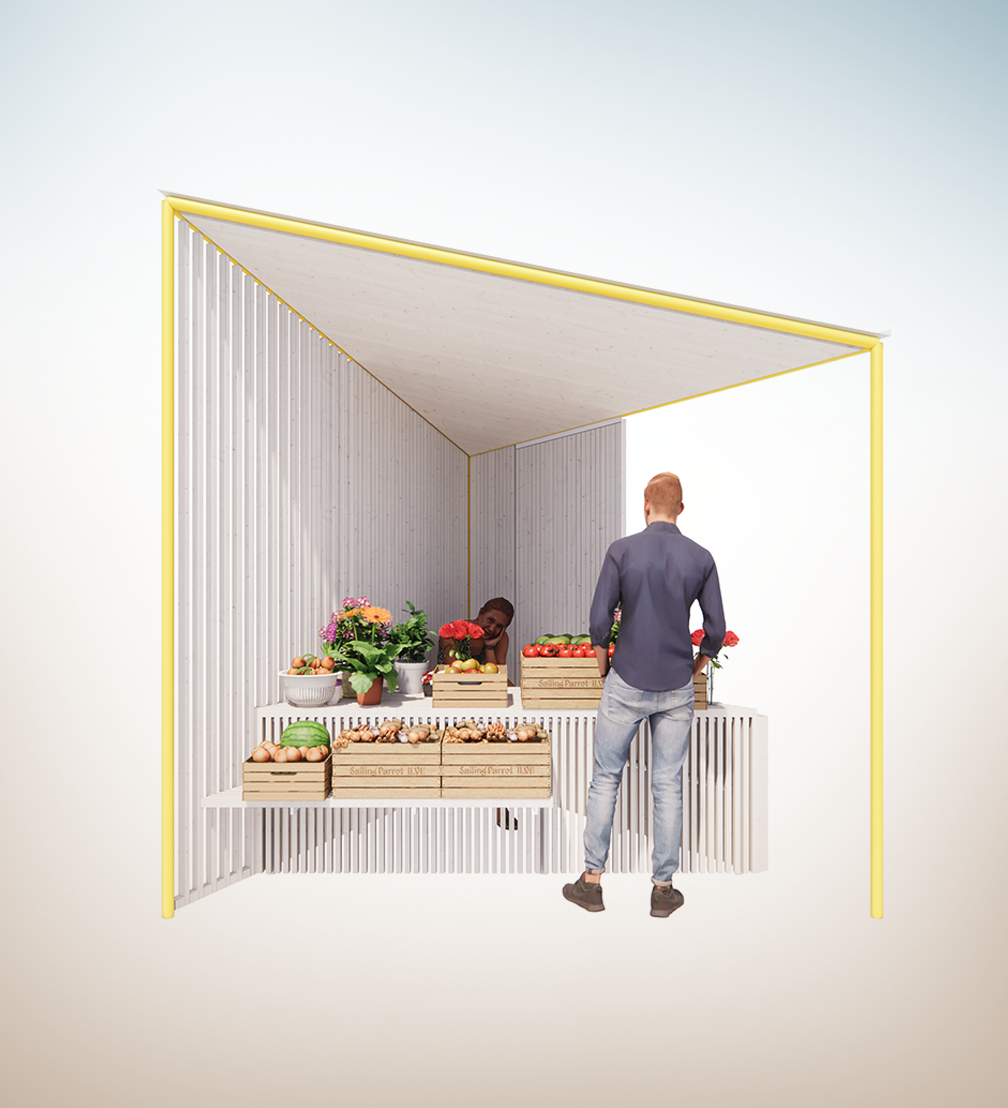
This year, the Riga City Neighbourhood Residents Centre will start installing the first newly designed street vending modules in various locations. Designed by architect Toms Kampars, they address the problems of the existing sales pavilions, such as poor weather protection and an impractical layout, by proposing a triangular layout.
According to the Riga City Council, the solutions currently available to traders in the outdoor markets managed by the municipality are both functionally and visually inconsistent and, moreover, worn out. To make the outdoor sales areas more attractive and convenient, the municipality launched a competition in 2022 to develop a new design, inviting the architect Toms Kampars to participate. The brief was to submit a design solution for a standard module in wood or metal, measuring 3 x 2.4 m in plan, and to address the shortcomings of the existing standard modules, including inadequate wind and rain protection, which, according to observations by Tom, stall tenants had so far been addressing on their own, for example by installing plastic sheeting in the module.
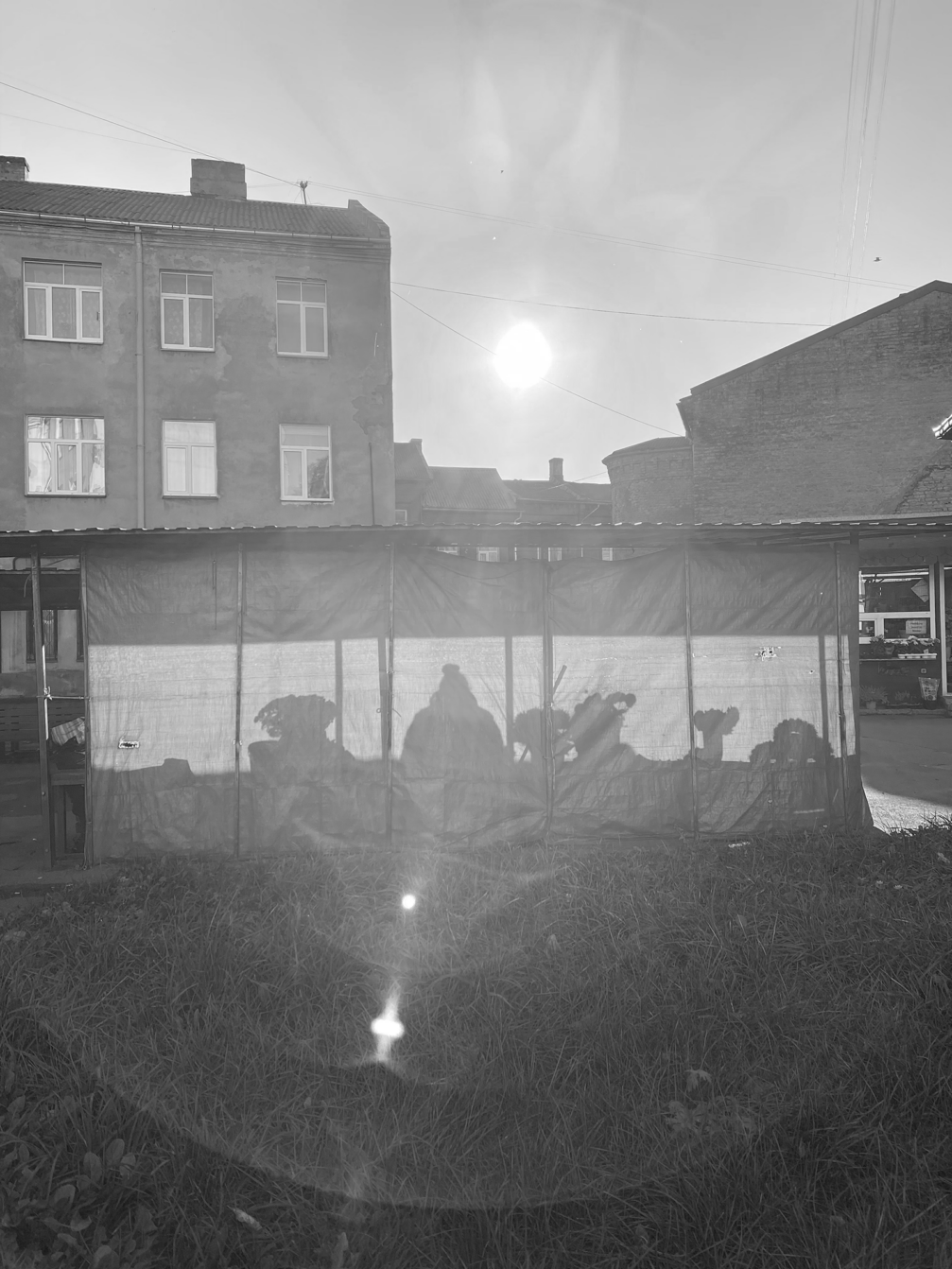
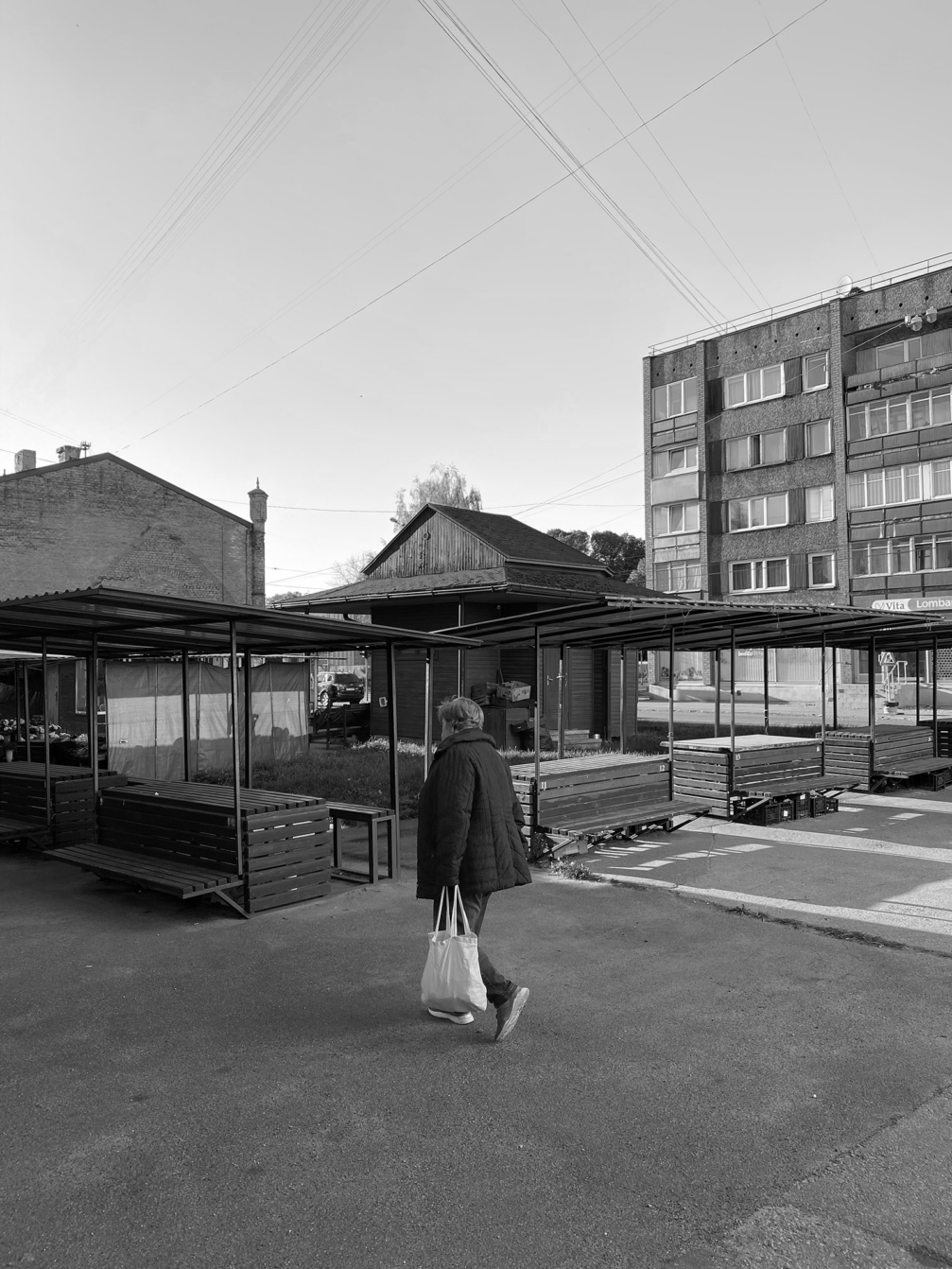
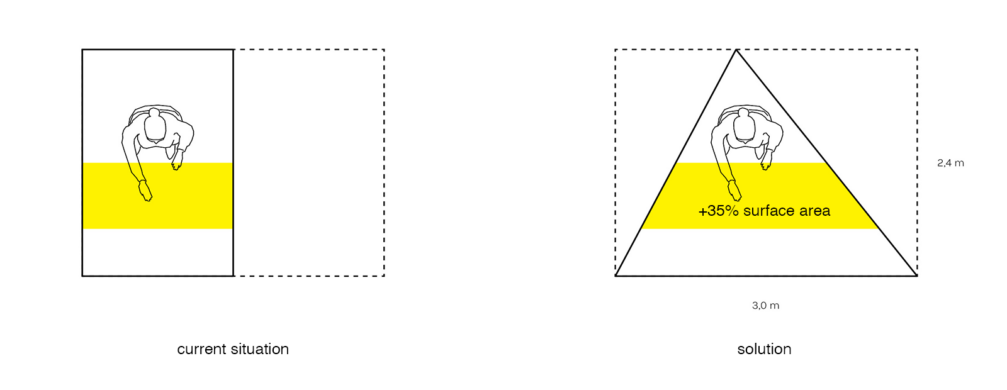
When considering the new design of the stalls, Toms surveyed the existing vending areas and found that an open back wall usually inconvenienced tenants as it provided poor protection from wind and rain, and that vendors often «buried» themselves in the clutter of goods, using the extra space next to their seating area. To address these problems, the module designed by Toms has a triangular layout. By maintaining the 3,6 square metres per vendor as specified in the regulations, the triangular configuration avoids unnecessary space next to the seating area, expands the sales counter, and better protects the vendor from the weather. What is also important is that the triangular layout gives the freedom to arrange and group the modules in different ways, such as linear, clusters, or circles, depending on the need and location.
The module is constructed using a steel frame filled with CLT panels and more open slat cladding. The module is freely positionable and does not need to be fixed to the base. The new solution also has a hinged CLT door and a table that can be raised or lowered to expand the sales area. For the convenience of the vendors, ergonomic seating and an under-counter shelf for their personal belongings are provided. Each module has functional elements that allow the shading to be adapted to the products offered by the trader. A light fitting is installed in the ceiling to allow trading even after dark. The metal elements will be painted in individual shades to match the environment and the neighbourhood. The first 22 new design vending modules will be available to tenants this year. A total of 64 stalls are to be installed over three years.
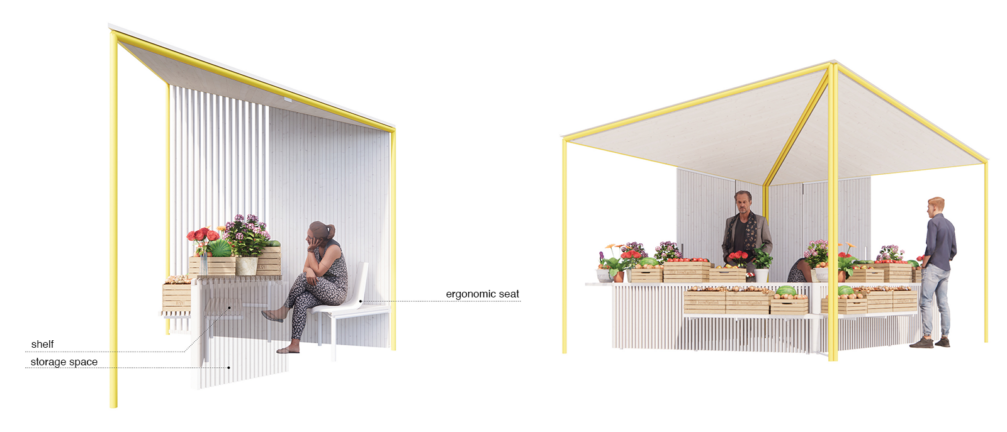

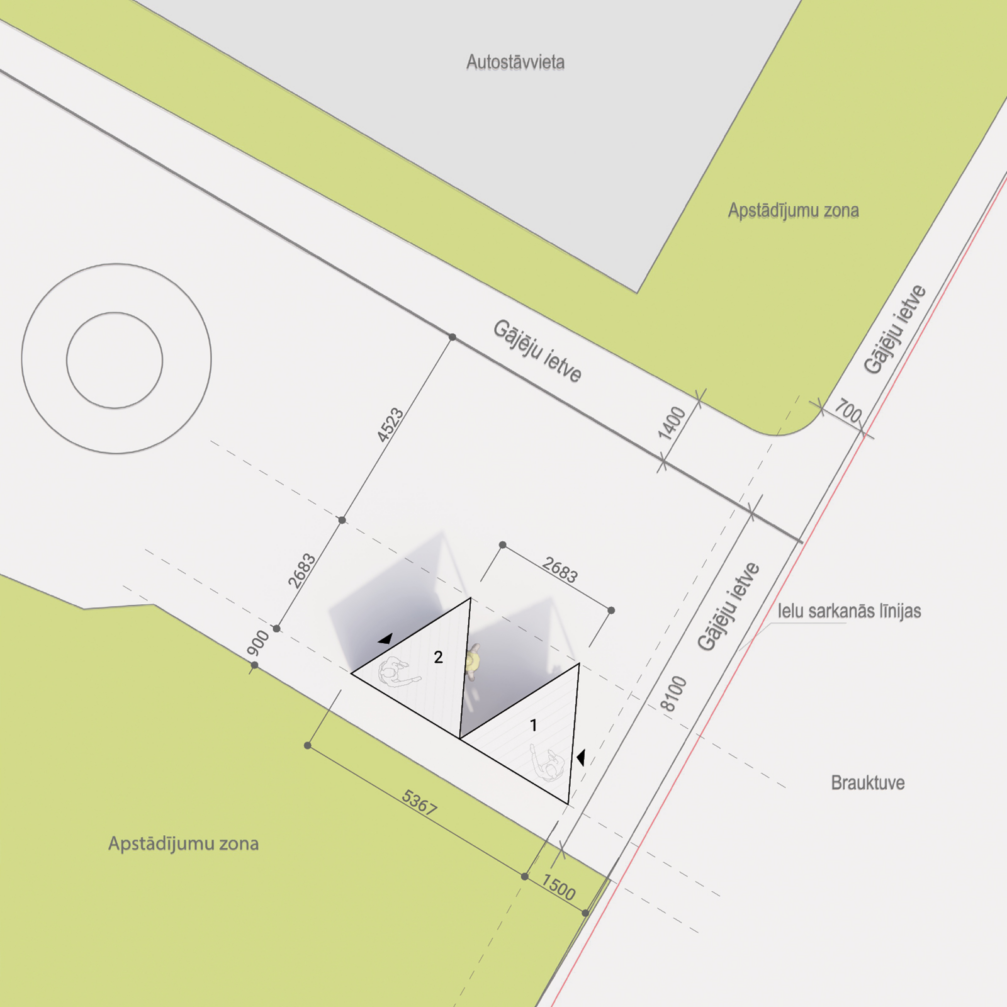
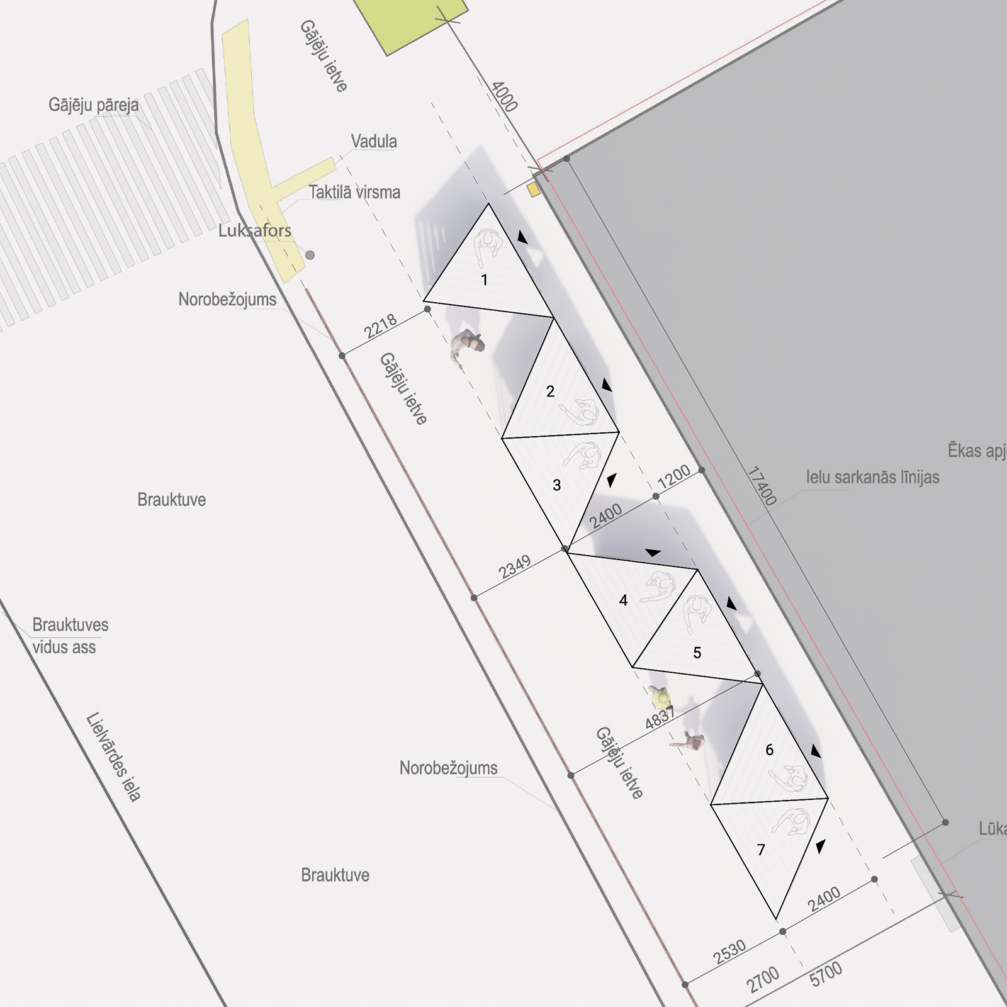
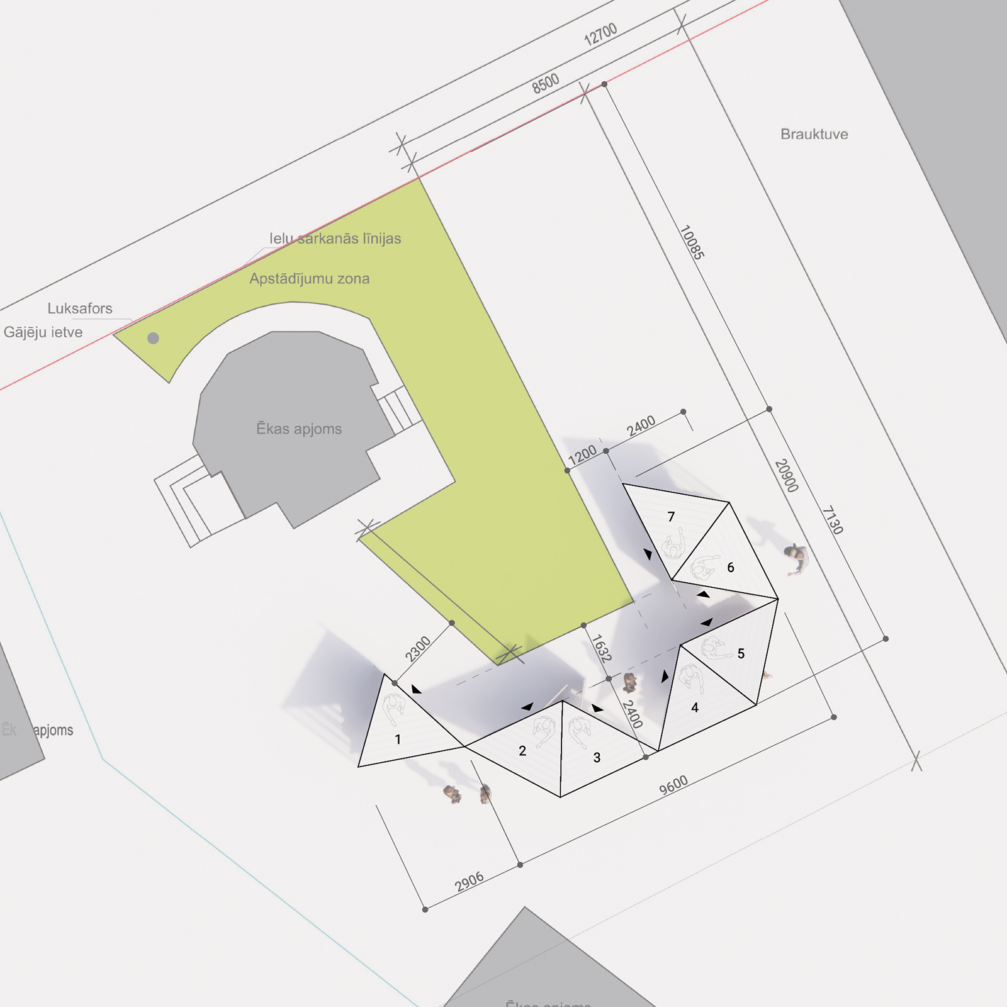
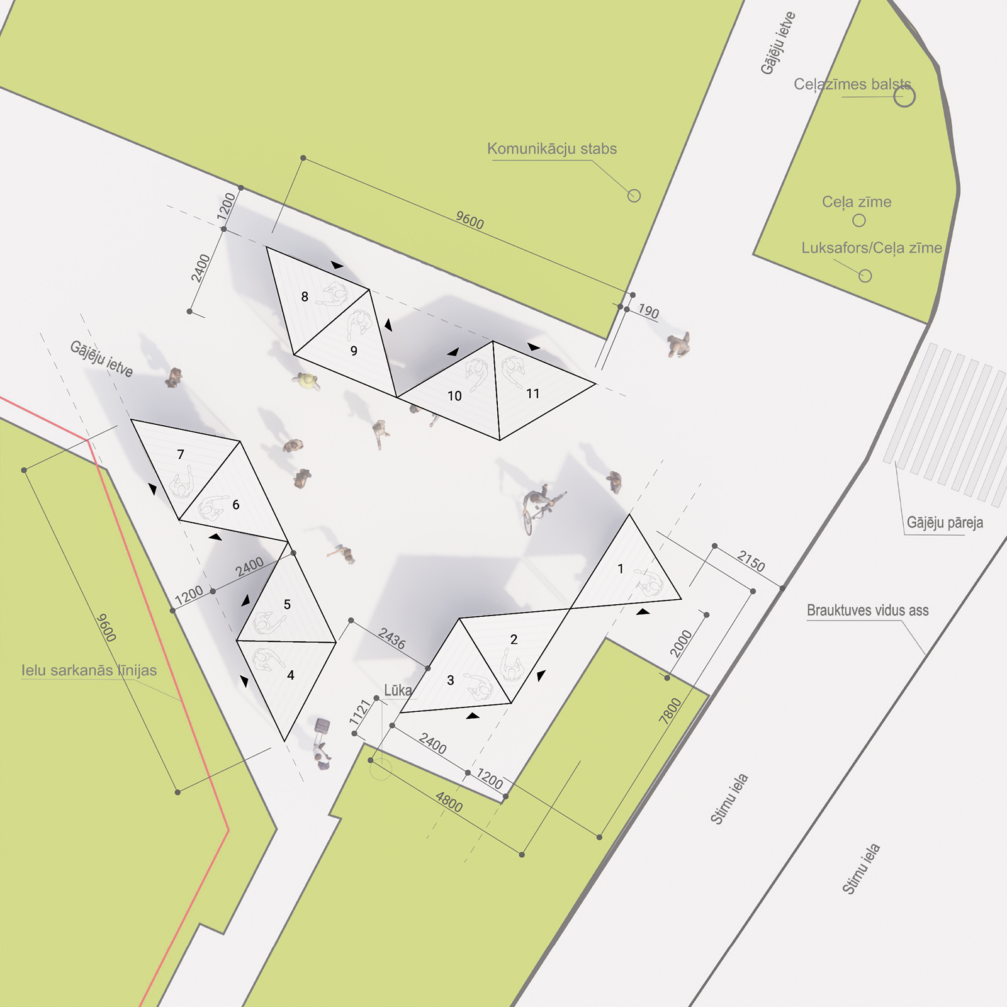
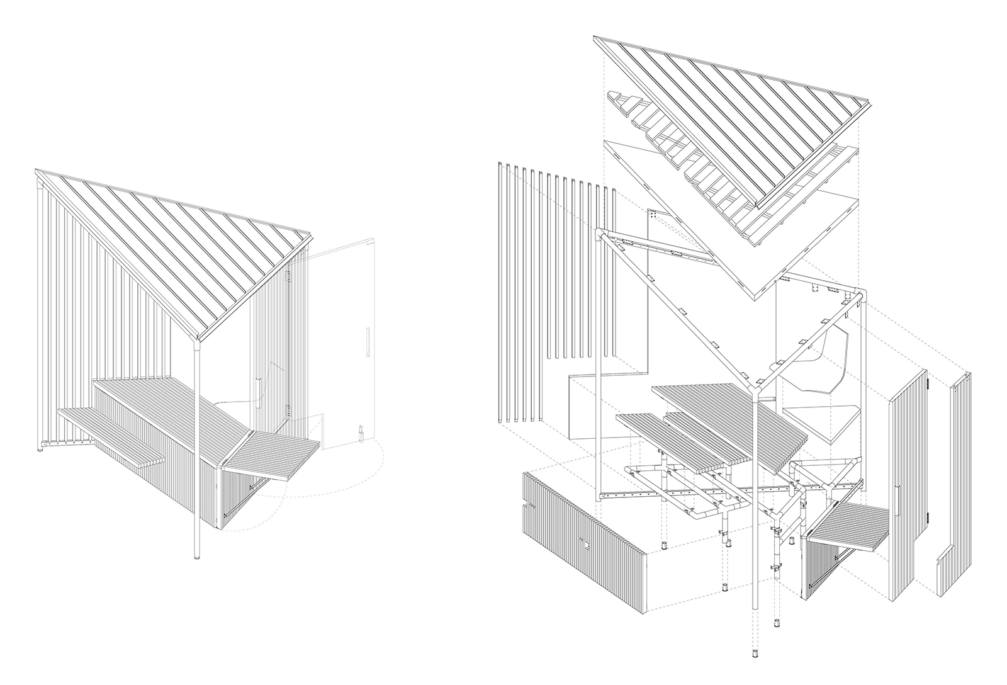
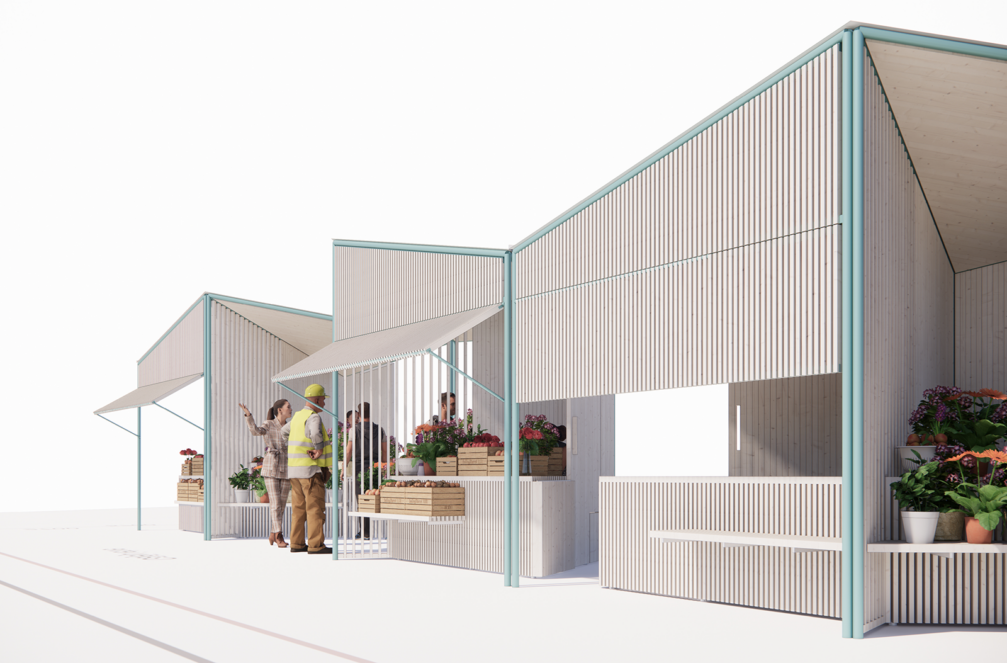
The module was designed by Toms Kampars and Emīls Maksims. The project was developed in collaboration with representatives of the Riga City Neighbourhood Residents Centre, Andris Lišmanis and Laine Rodziņa, Riga’s Chief Designer Evelīna Ozola, and the city’s Chief Artist Melānija Vilka.



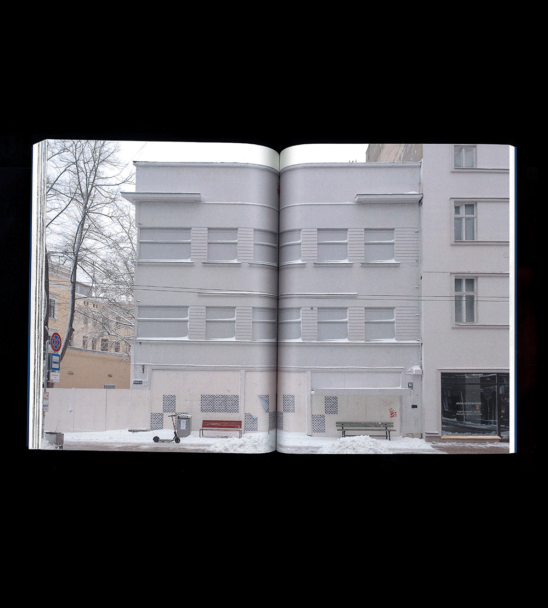
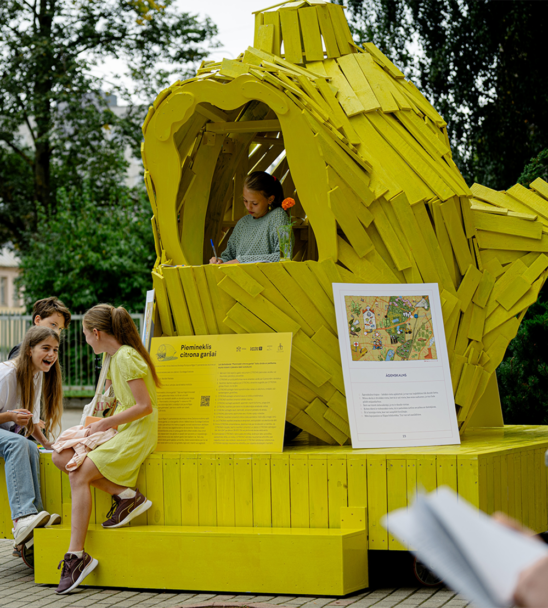



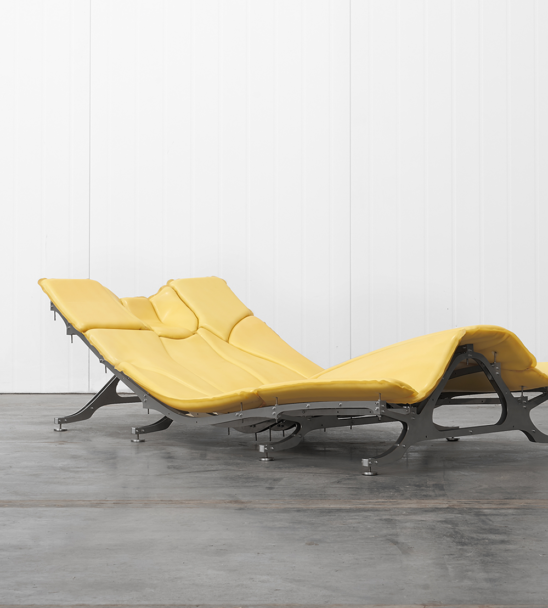
Viedokļi