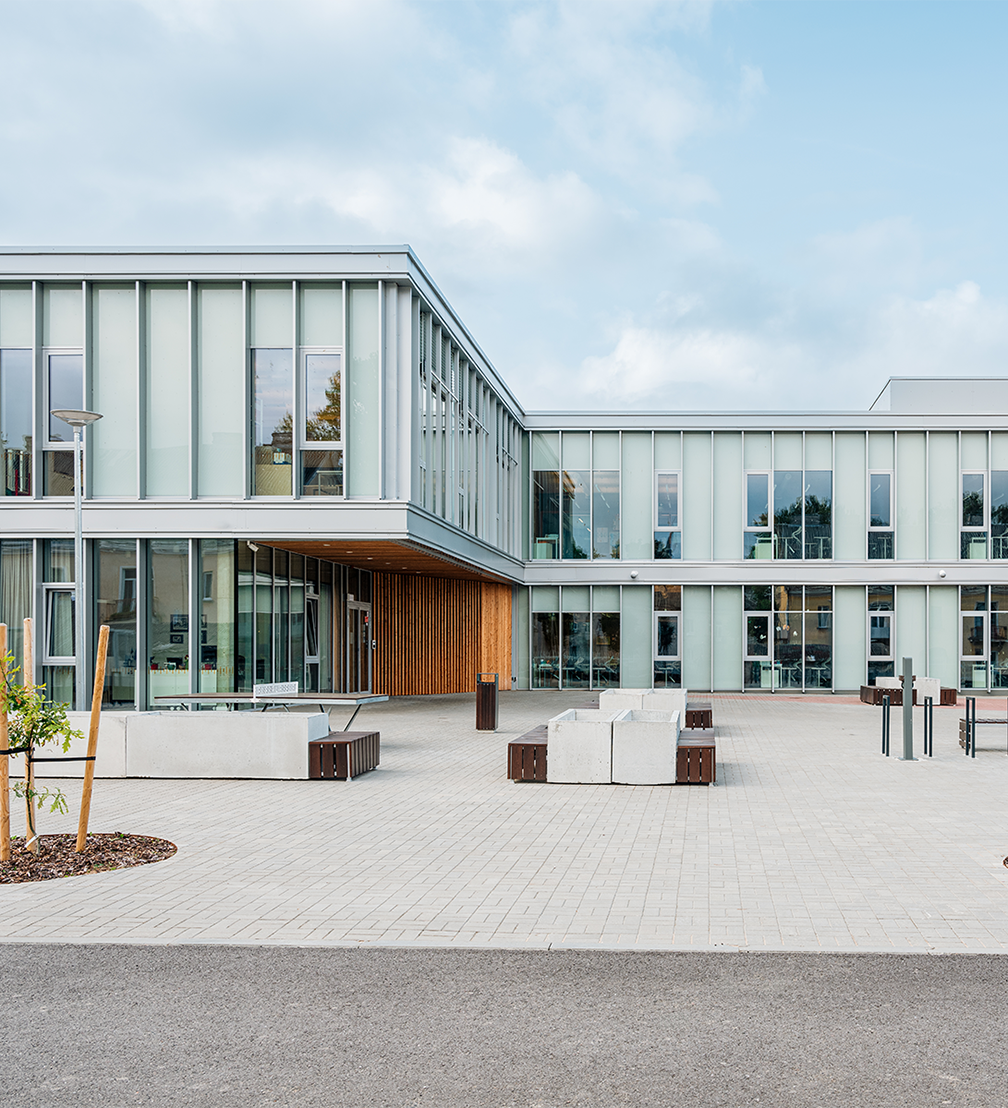
Last year, Lauder Architects completed a school project in Sillame, Estonia, after winning an architecture competition in 2019. By demolishing an outdated four-storey Soviet-era structure, the site was transformed into a modern school facility with a two-storey building that is not only functional but also open, bright, and welcoming.
The priority for Lauder Architects was to create a simple and open layout that would be convenient for its users and successfully connect the outdoor and indoor spaces. The two-storey building consists of three interconnected squares that are staggered. The central volume houses the main entrance, teachers’ rooms, cloakroom, and a central atrium connecting the multi-purpose hall, the canteen on the ground floor and the library on the second floor. The central core is used for communication in both a spatial and functional sense, with an open staircase and seating platforms in the atrium. Above them, an overlight constructed of glulam opens up, allowing daylight to penetrate deeper into the space while also creating an attractive play of light.
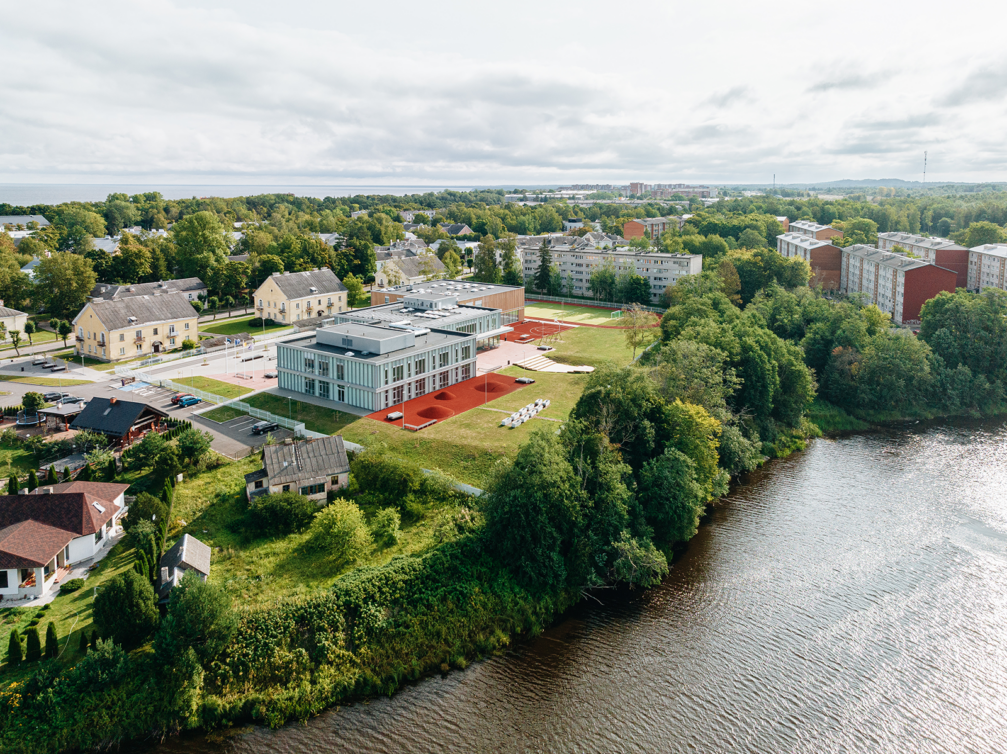
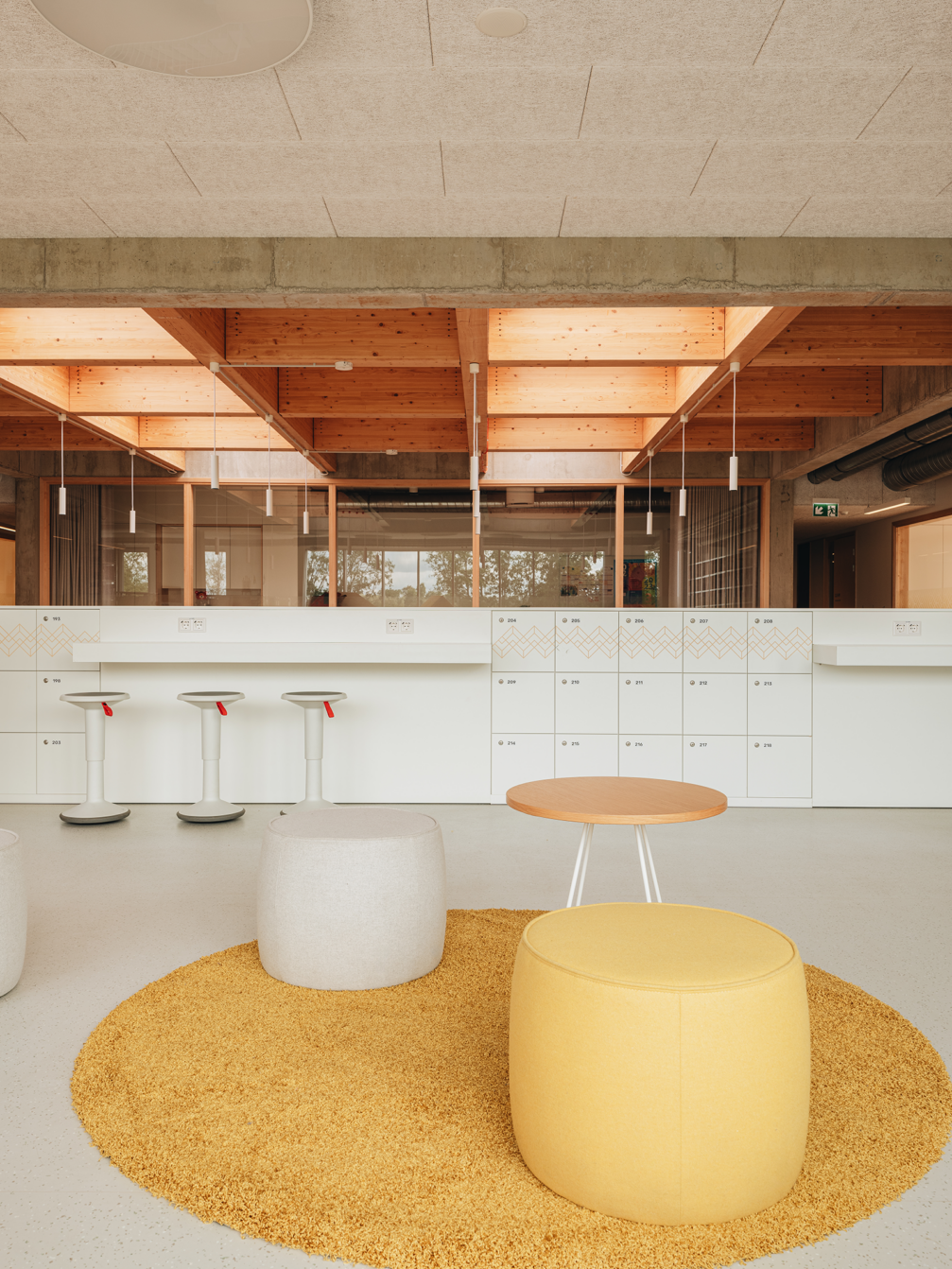
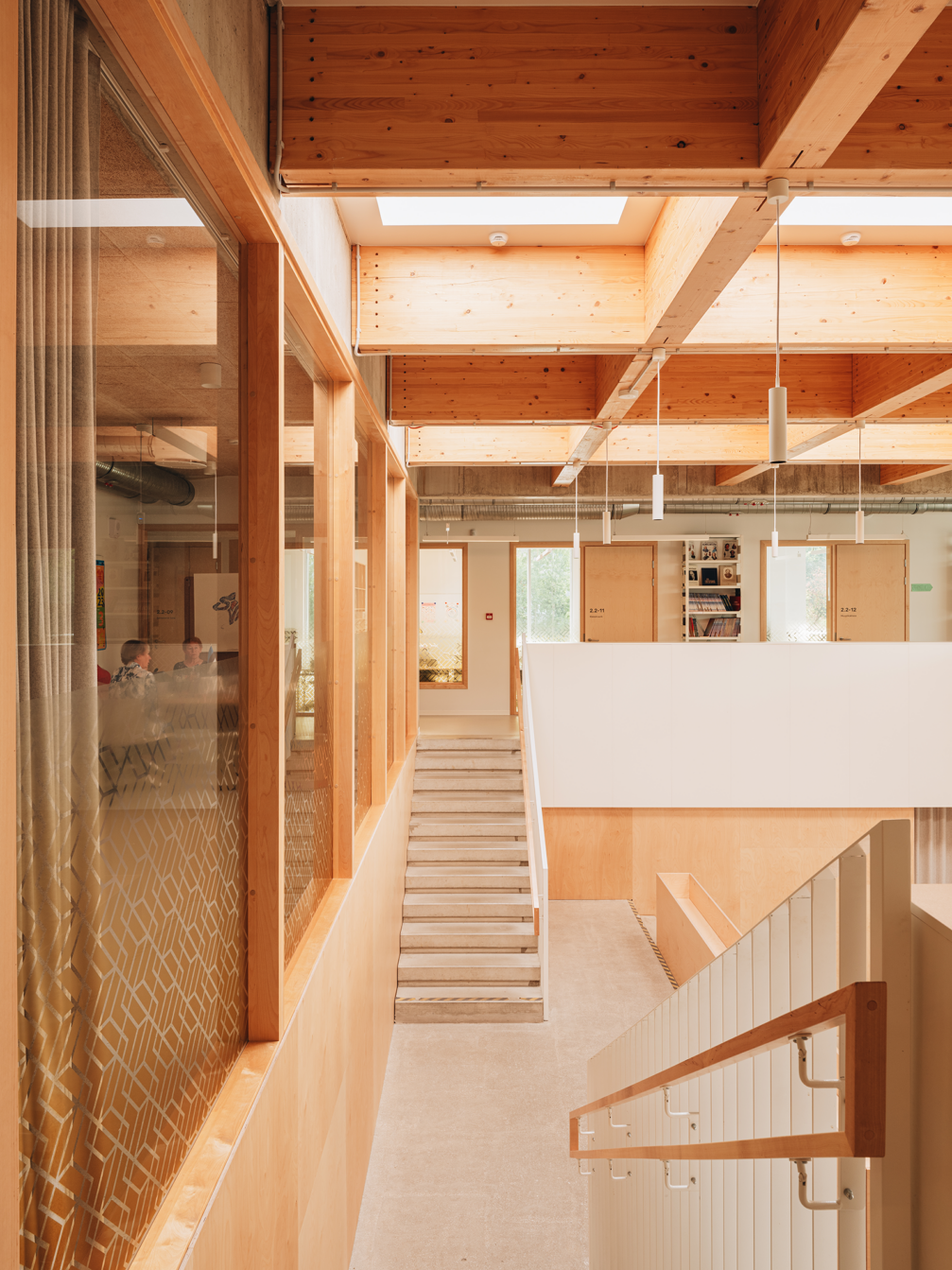
The second block of the building accommodates classrooms that are spacious and bright, with well-thought-out acoustics, adequate ventilation, and ergonomic furniture. The architects said it was important for children to have both comfortable desks and a place to store their belongings, so the classrooms have built-in cabinets and shelving to store everything students and teachers need while keeping the room visually clean. The large windows allow daylight to flood into the classrooms and create a feeling of spaciousness.
The third block of the building is dedicated to workshops and a gym with adjoining supplementary functions and a separate exit to the courtyard, where the sports field is also located. The architects emphasise that the interplay of various spaces is an important aspect of the building’s architecture. For example, the workshops overlook the activities on the sports hall, creating a dynamic and lively atmosphere. To prevent the sun from overheating the rooms through the extensive glazing and to avoid the need for additional cooling, the architects have created slats on the facades and provided blinds where necessary, taking into account the position of the rooms in relation to the sun.
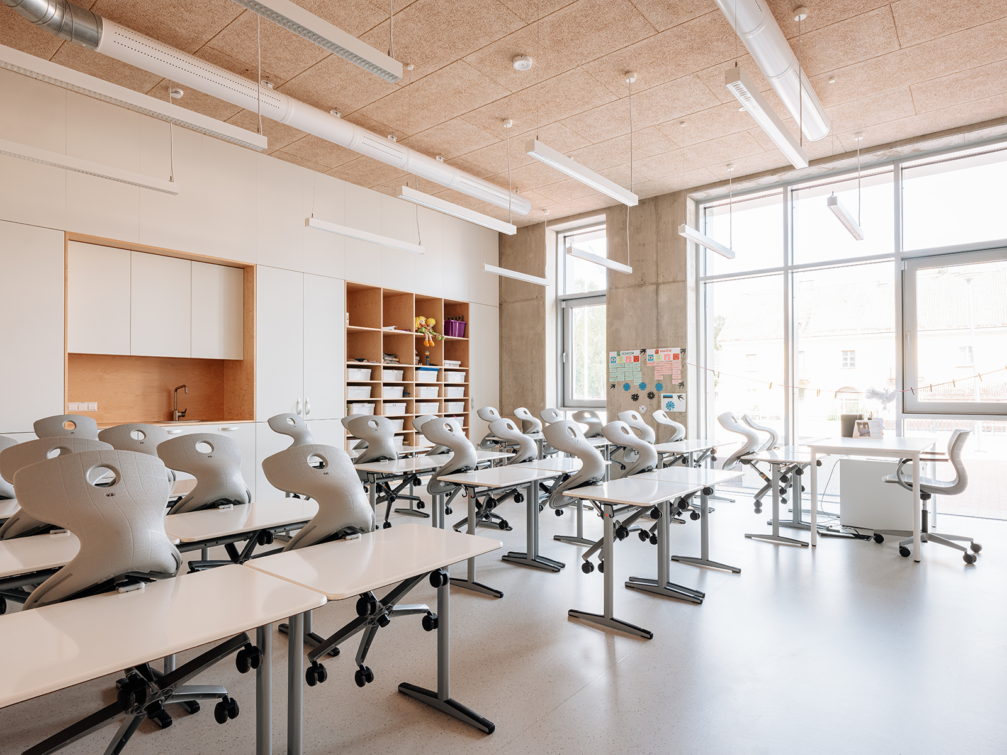
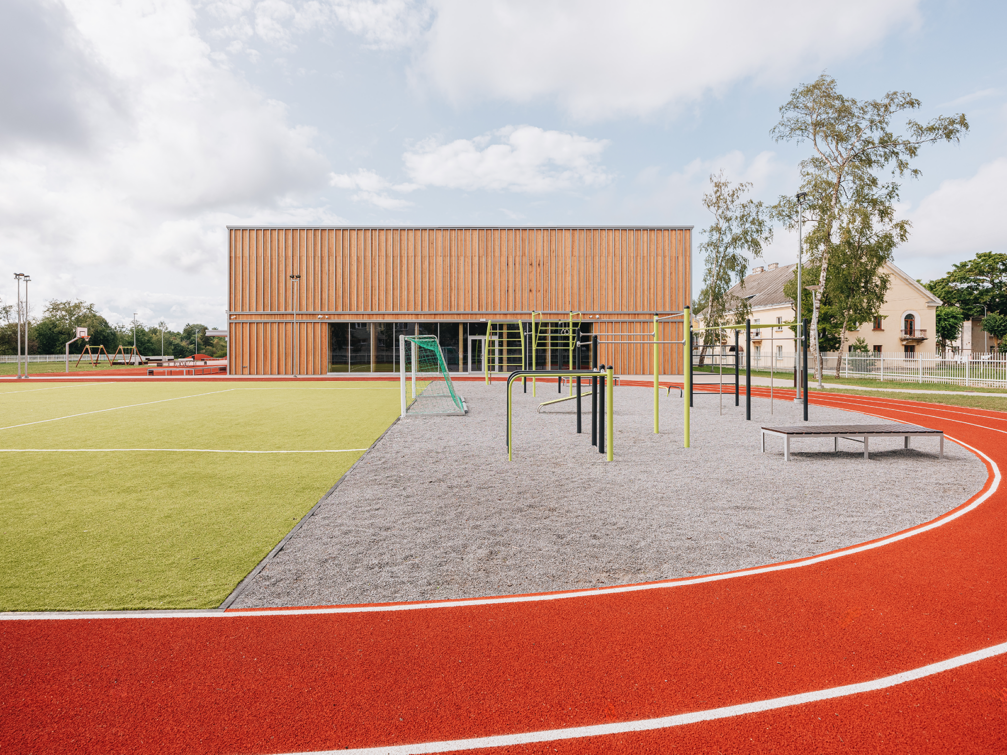
The school is primarily built of reinforced concrete, with some use of the large-span glulam timber structures used, for example, for the gym and atrium overlighting. In the interior of the school, the structural materials are left exposed in many places, while in others, the walls are painted white, creating an overall natural and harmonious environment. Colour enters the spaces through the furniture and other interior elements, which complement the calm mood with bright accents.
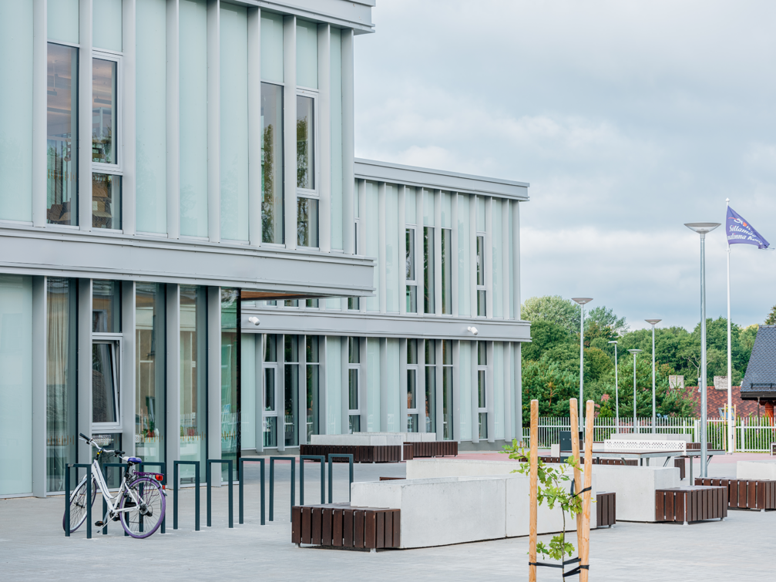
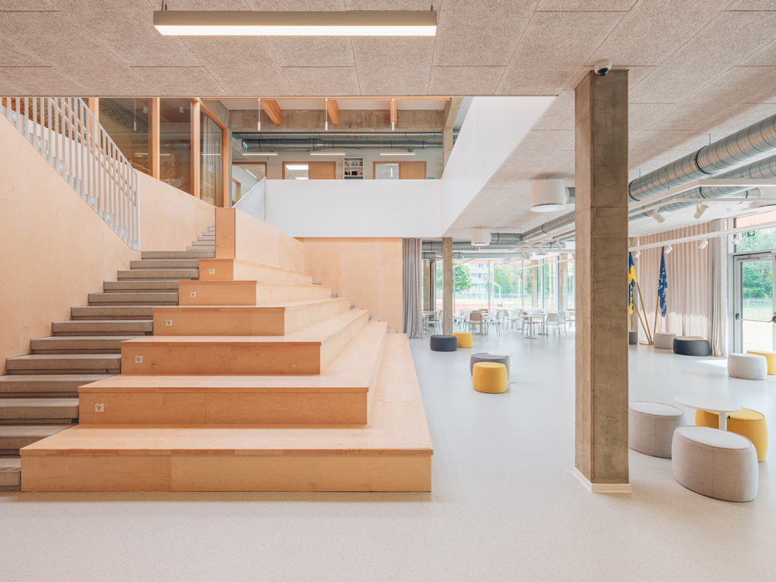
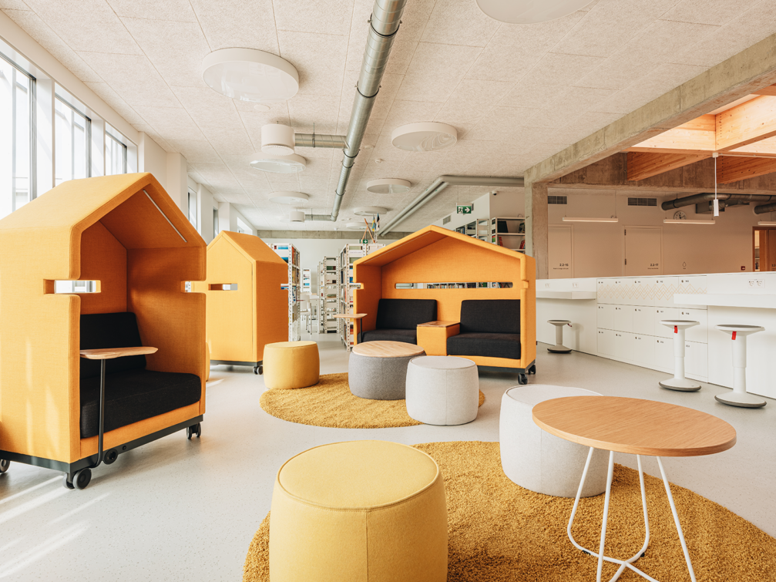
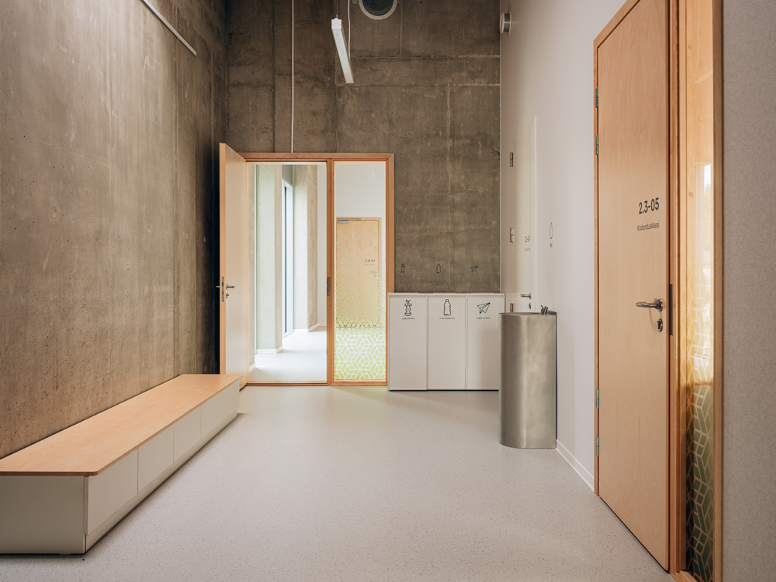
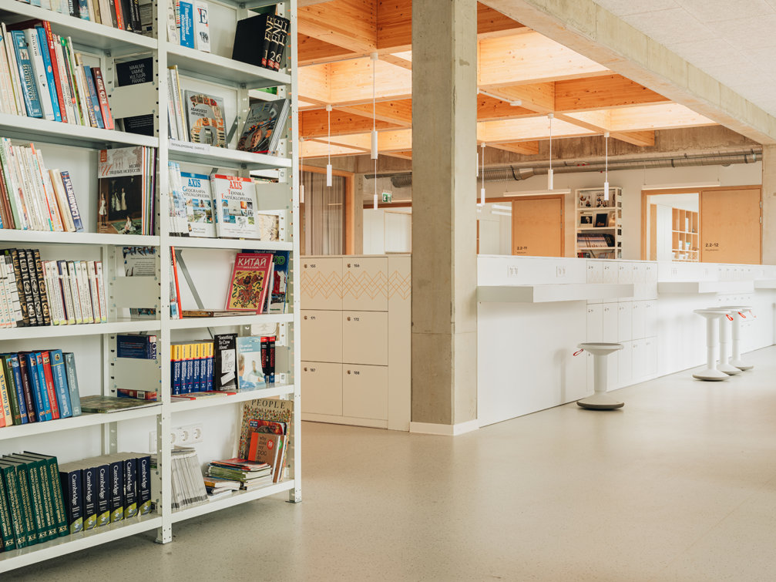
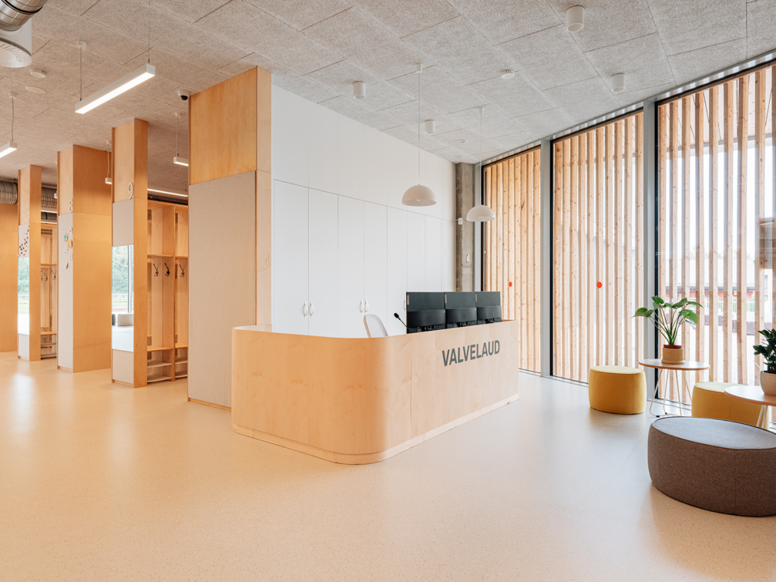
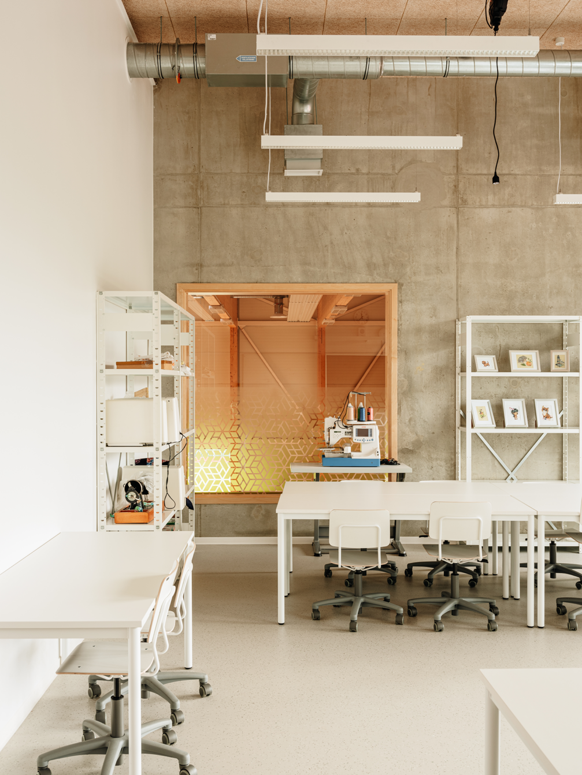
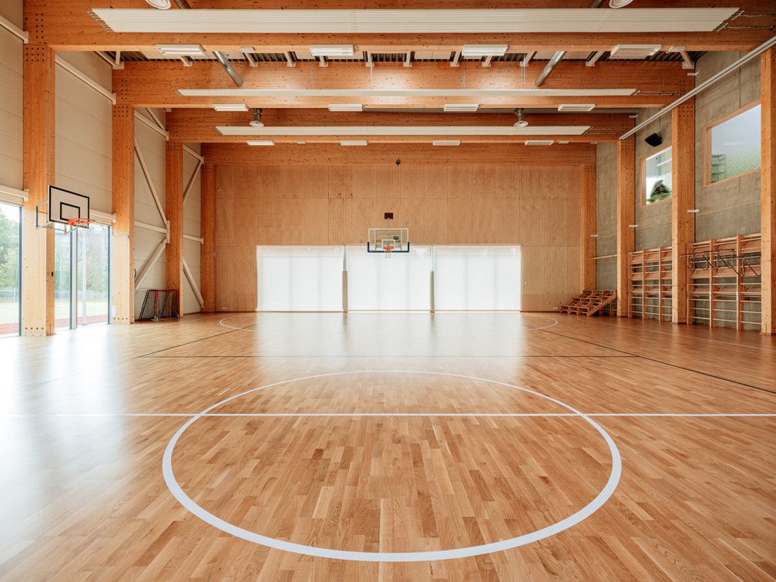
Architects: Kārlis Lauders, Rita Laudere, Zane Bernāne, Valdis Linde, Zane Kalniņa, Helmuts Nežborts, Viesturs Dille, and Tõnu Laanemäe. Structural design by K Forma. Construction contractor — Nordlin Ehitus.

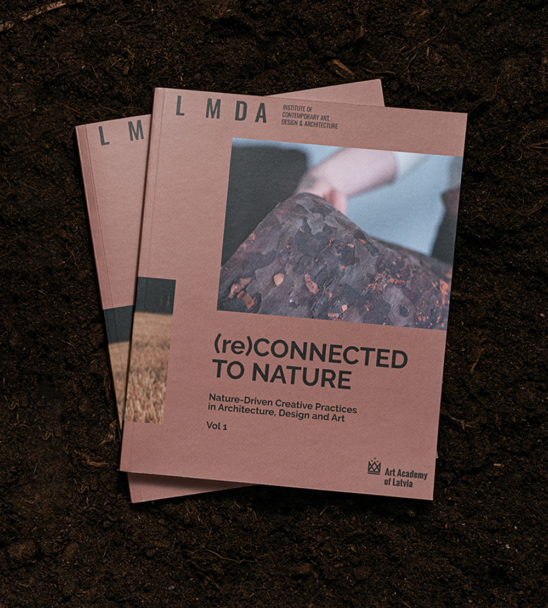
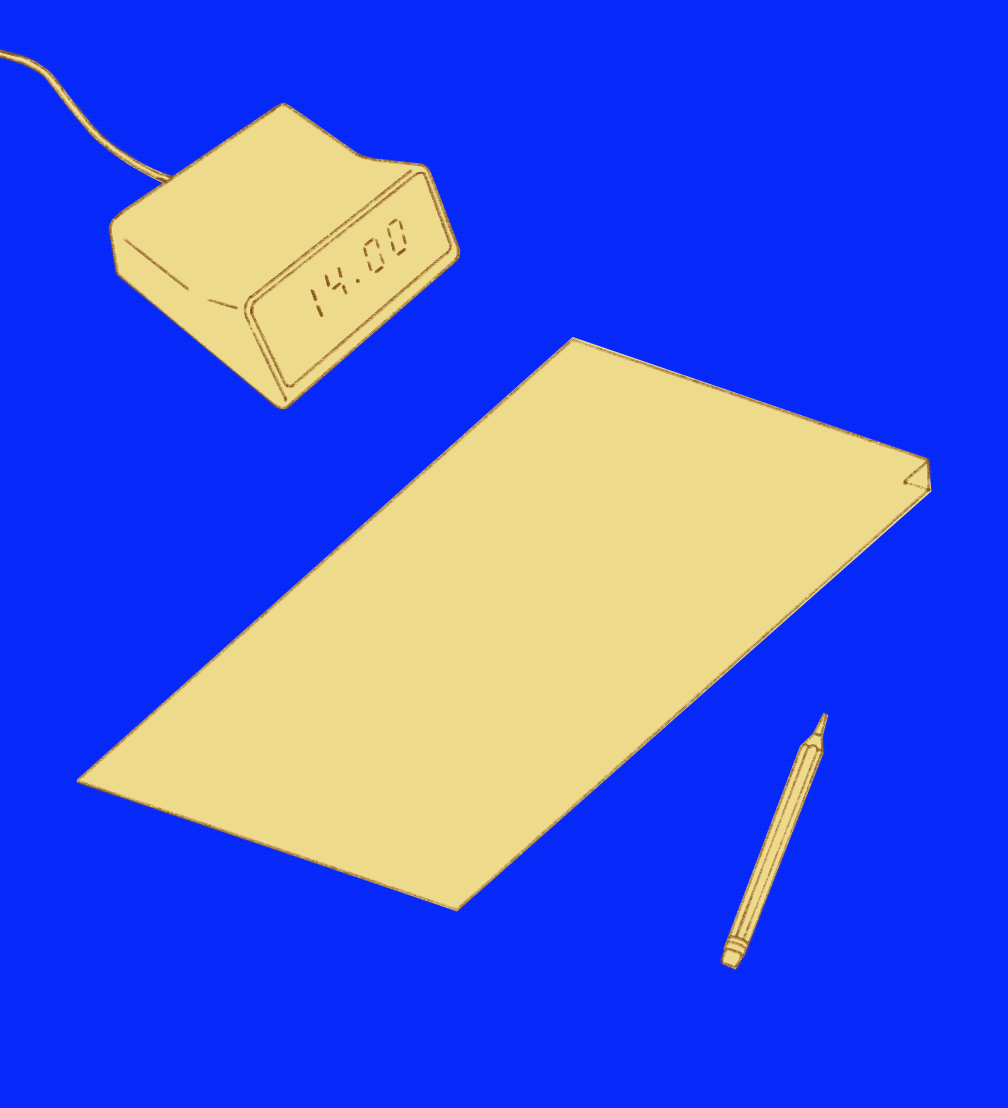
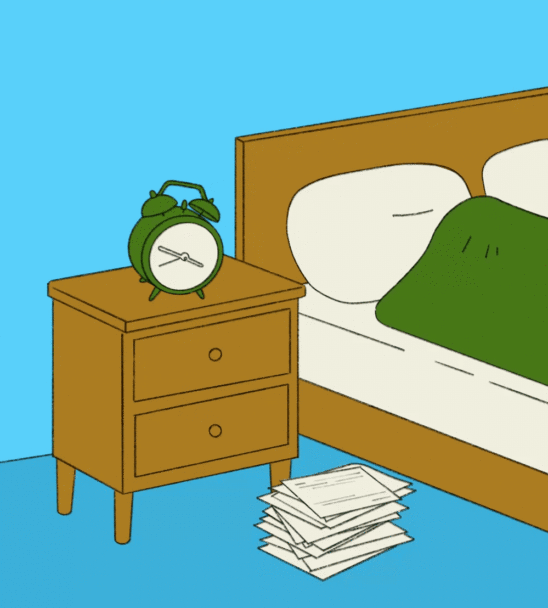
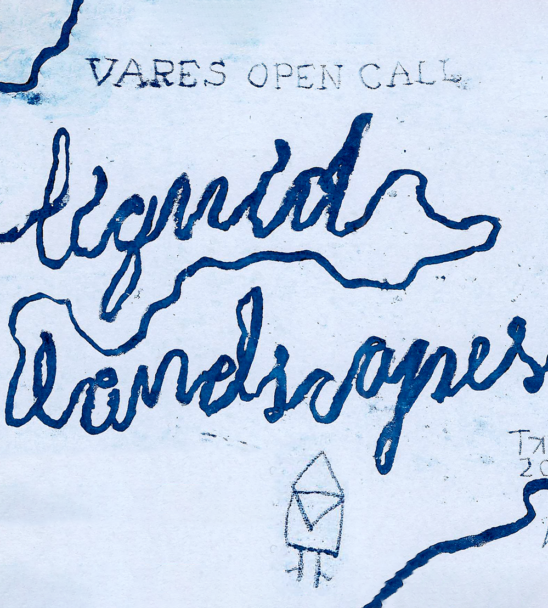
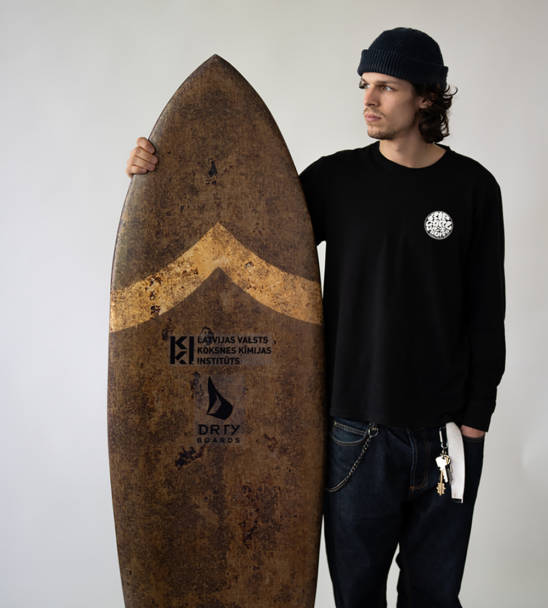
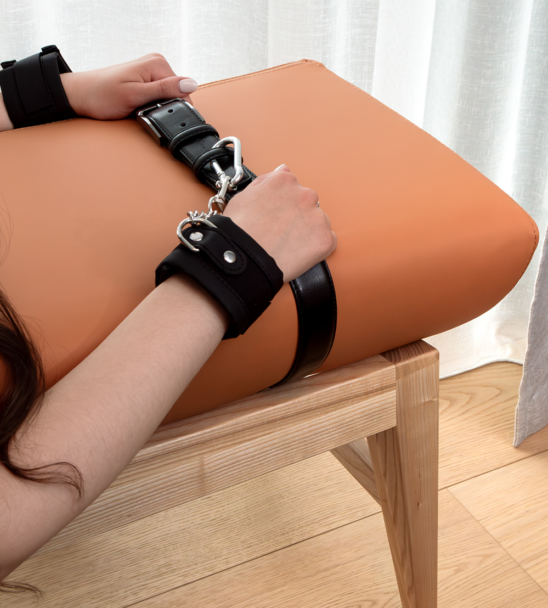
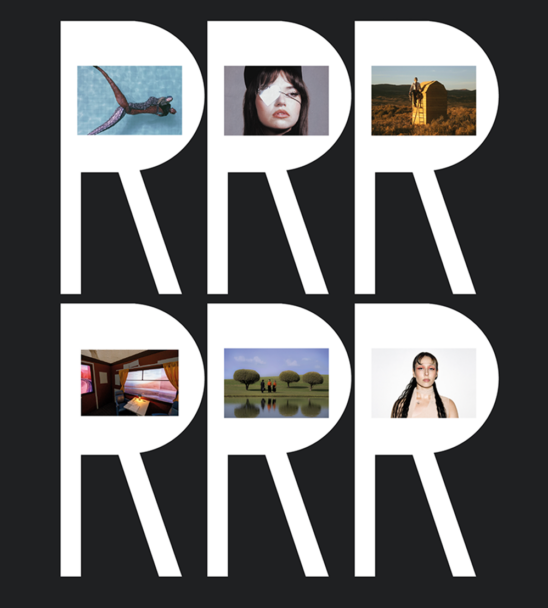
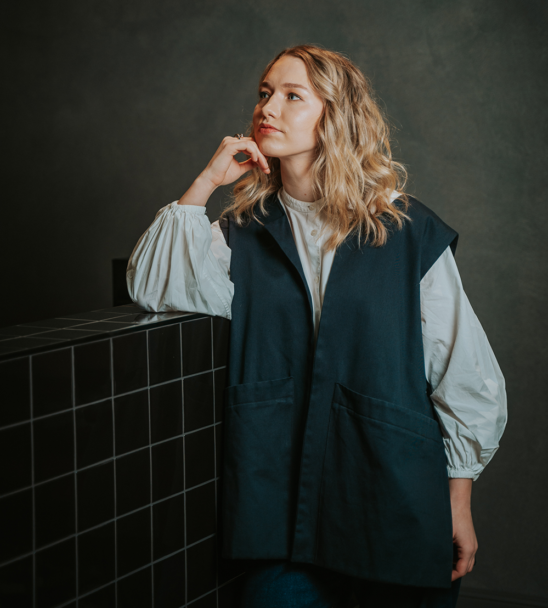
Viedokļi