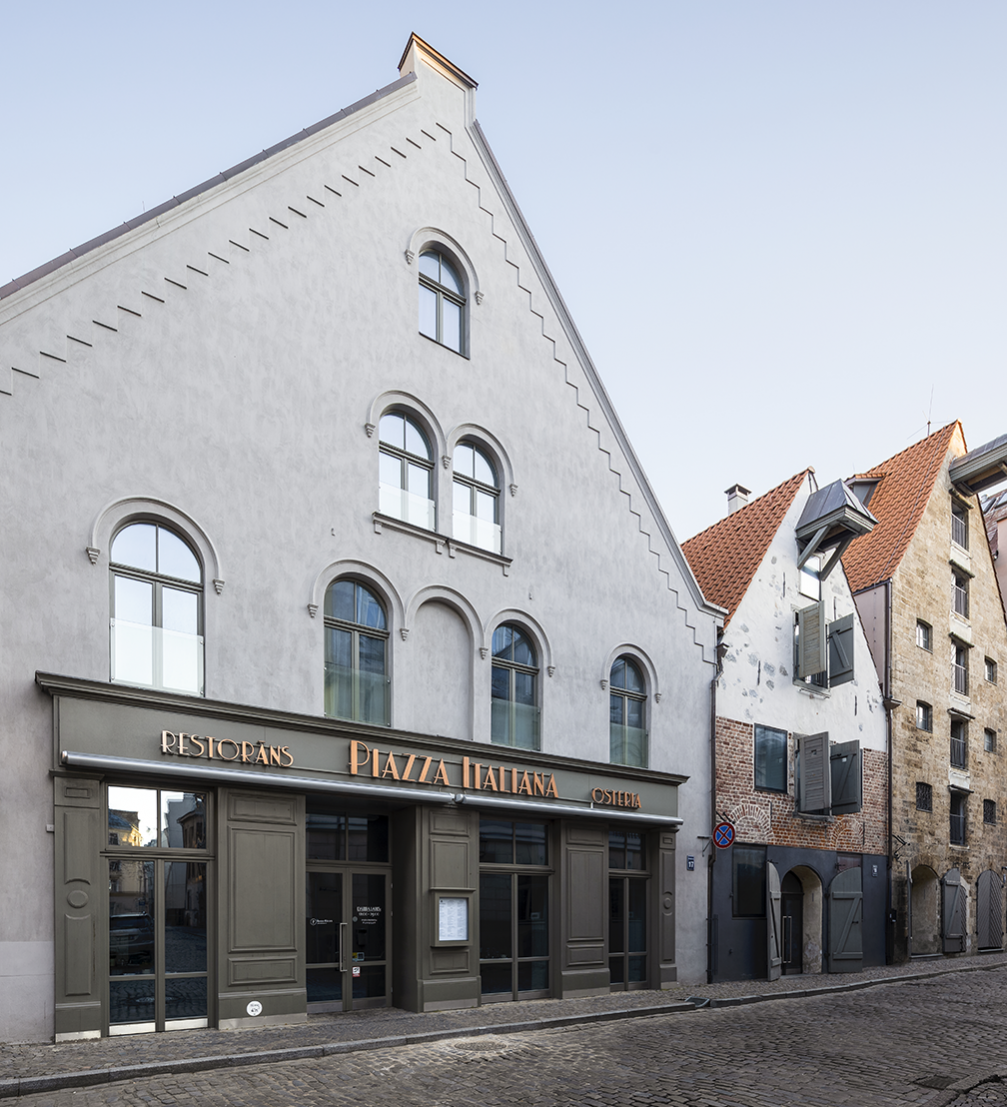
Arhis Arhitekti is this year’s recipient of the Grand Prix of Latvian Architecture Award for the reconstruction of buildings at 13, 15 and 17 Miesnieku Street. The competition jury described it as a delicate intervention that creates a clever dialogue between historic and modern architecture. The old houses, which had been abandoned for years, have now gained a new life — they accommodate twelve apartments and a restaurant.
The three renovated buildings are located in the Old Town of Riga, a culturally and historically significant and authentic urban area. They are also listed as state–protected cultural monuments. The plot of land once belonged to the stable area of the Livonian Order Riga Castle, and information about the buildings first appears in 1450. The buildings at 15 and 17 Miesnieku Street were built as townhouses in the 17th century, but the building at 13 Miesnieku Street was built as a warehouse in the 19th century. Numerous alterations had been made to the buildings in the later centuries, and finally they were used as warehouses until mid-20th century.

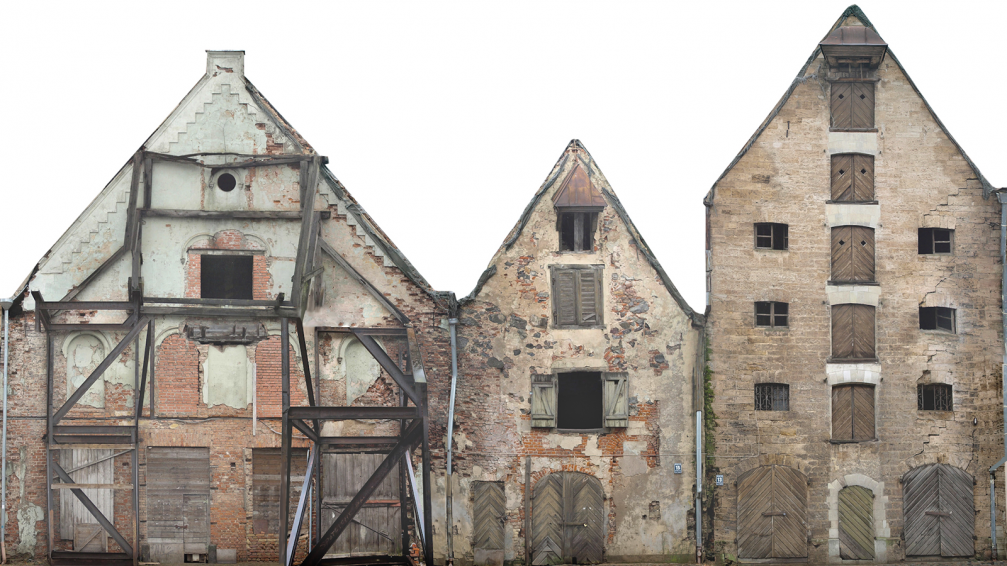
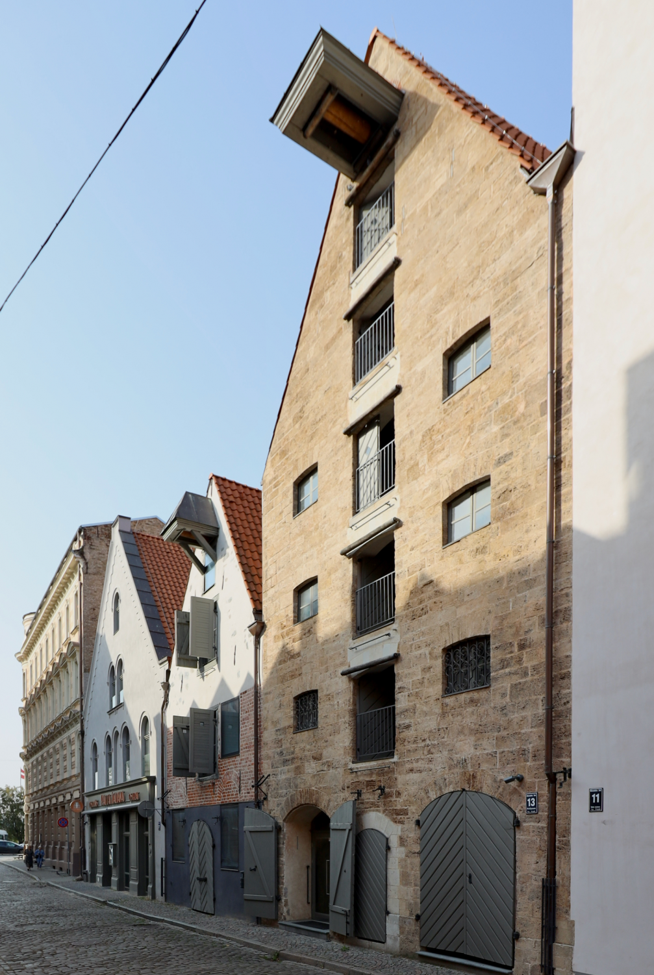
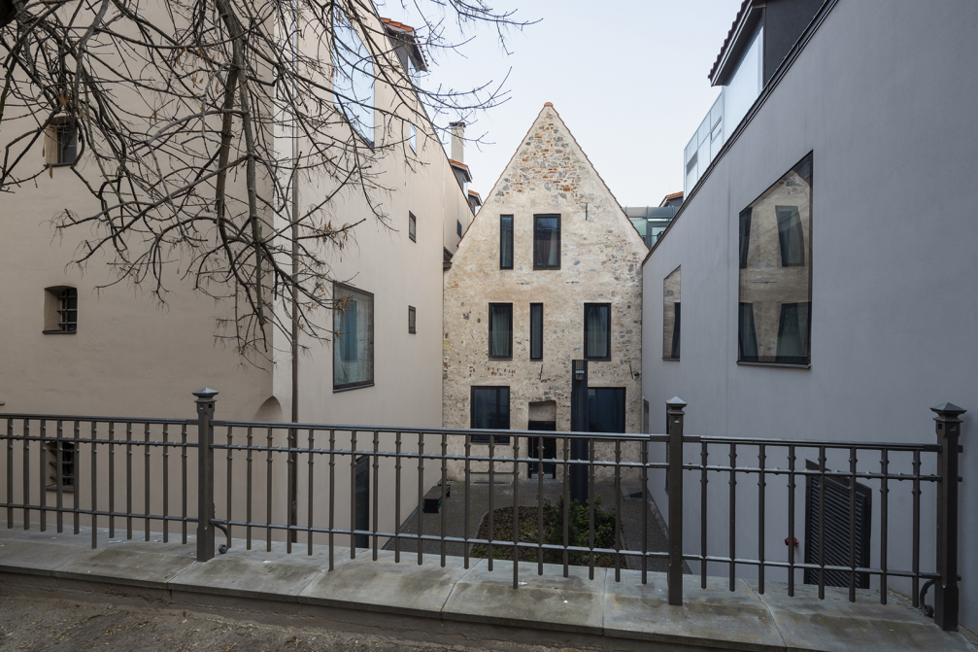
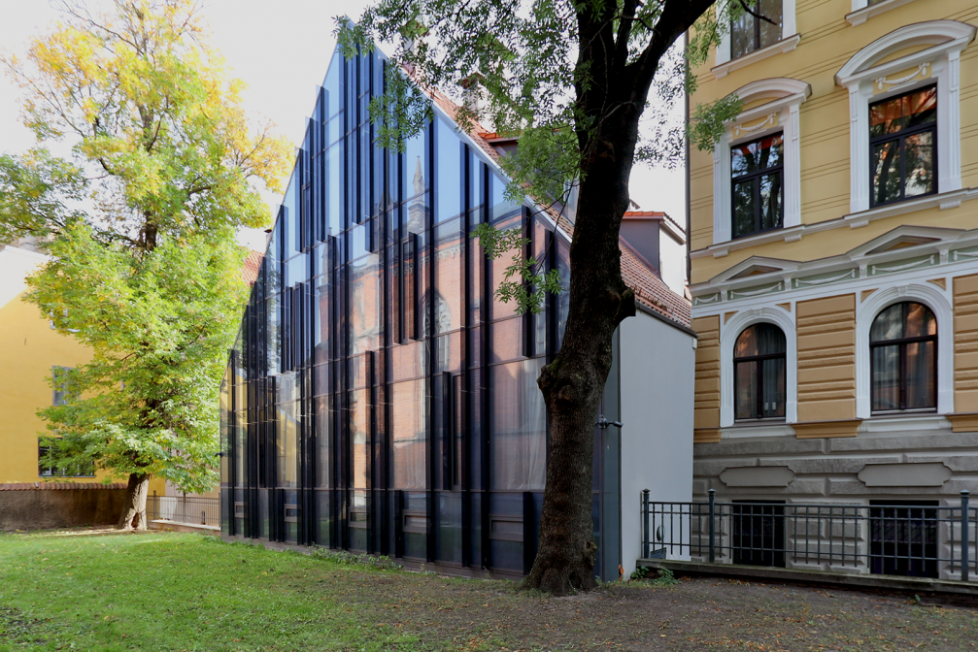
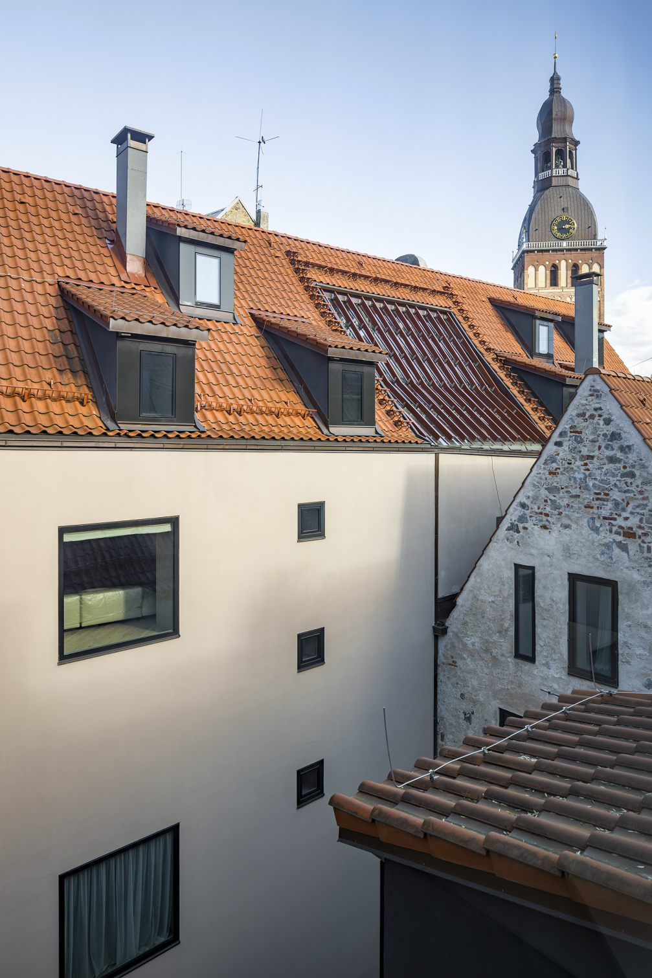
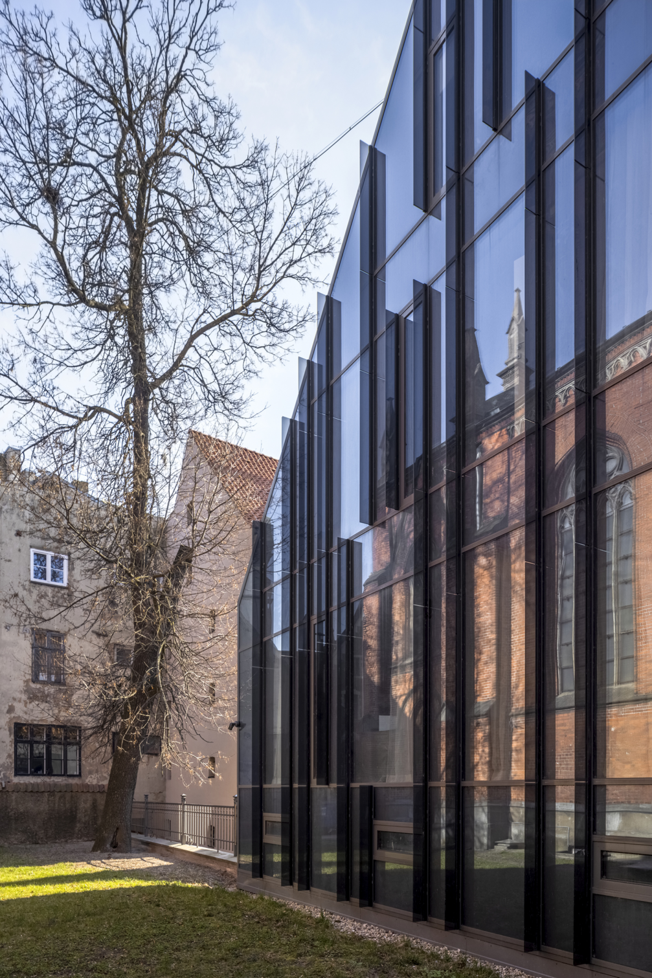
The buildings had been abandoned for a long time and had lost a significant part of their original historical substance. Now the facades of the buildings have been restored along with fragments of historical walls, load-bearing structures, as well as stone finishing, various details and a lifting wheel.
«The used materials and restoration methods justify the presence of active modern architecture. Successful planning, use of new materials, high-quality detail design, the common mood of the building complex and the new image of the place exemplify the role of modern architecture in preserving cultural heritage,» writes Juris Dambis, Head of the National Heritage Board.
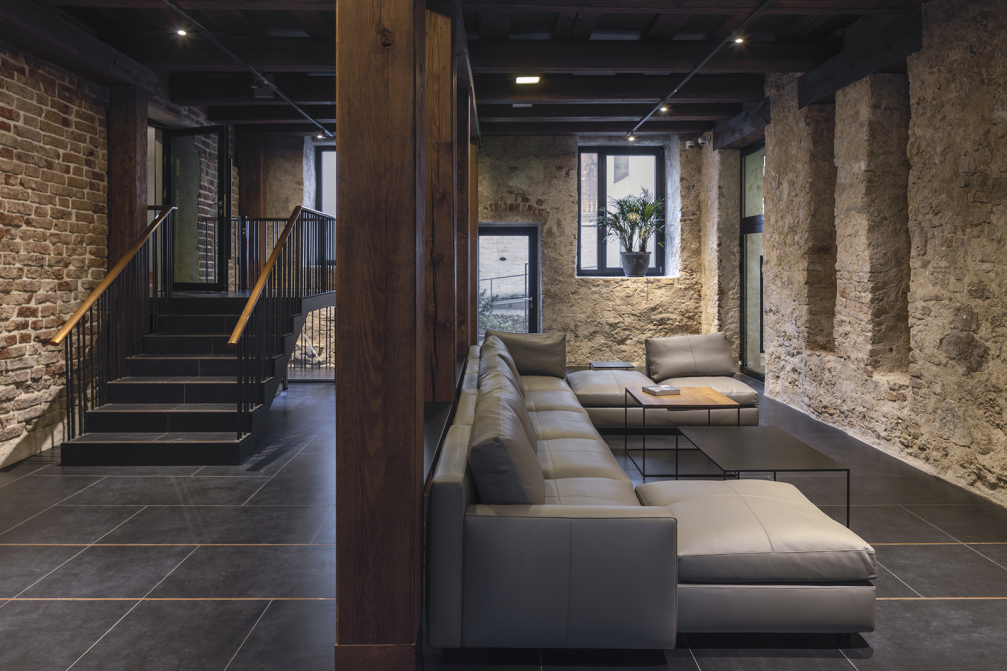
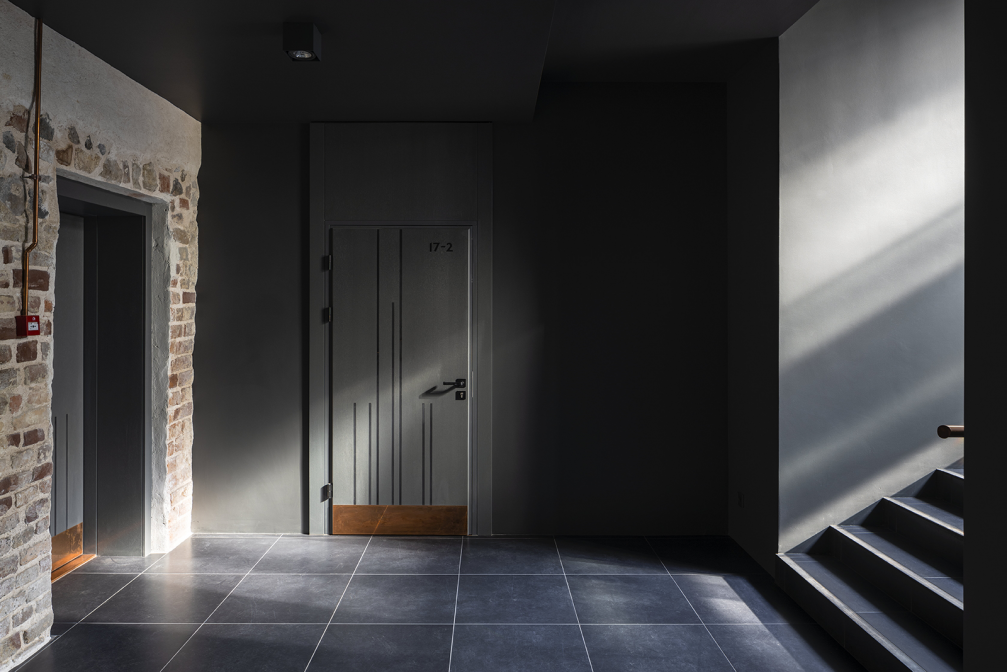
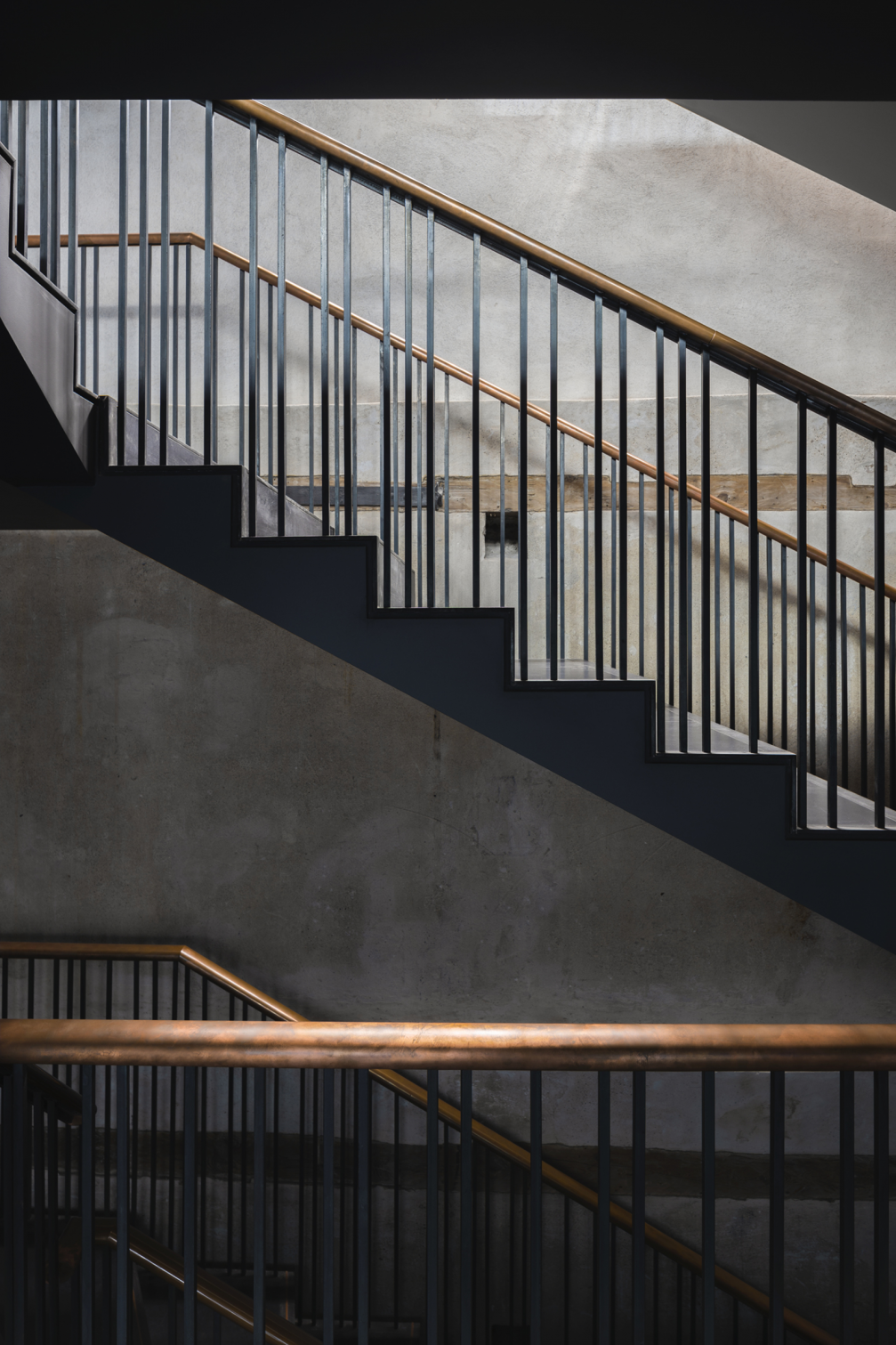
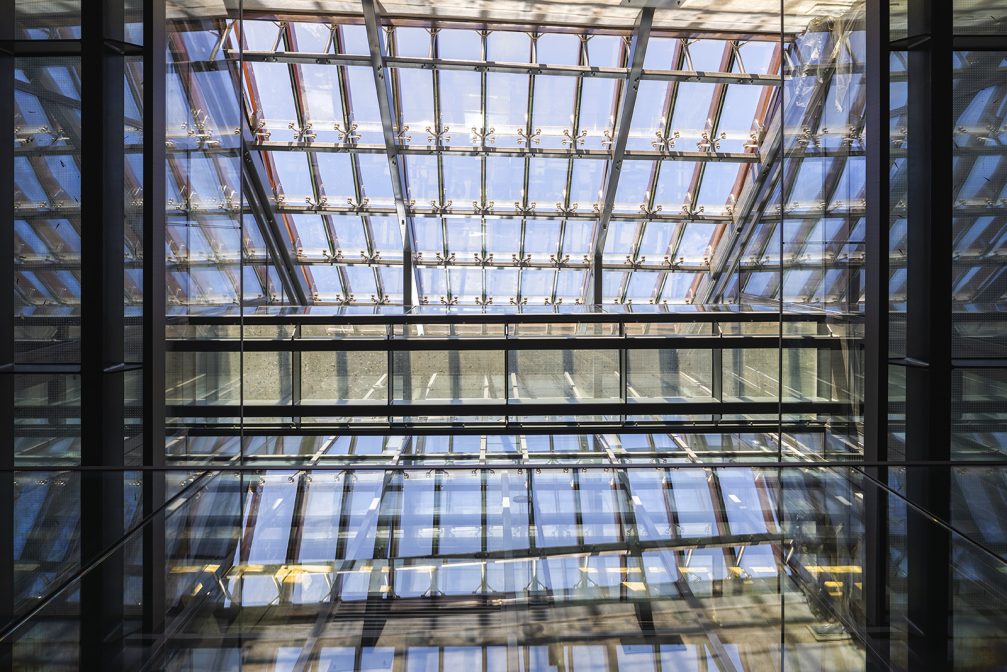
According to the developer’s intention, a total of twelve new apartments have been built on the upper floors of the buildings. All apartments have a common interior concept, and offer contemporary and comfortable living conditions. In order to provide the necessary lighting and vertical connections for the apartments, new light yards with stairs and elevators have been created in the buildings at 13 and 17 Miesnieku Street. The total floor area of the three buildings reaches 2687 square meters.
The ground floor accommodates a restaurant, which also spreads to the underground area of the complex. Here, visitors can see building details and historical layers from different eras and periods. The lobby of the central building connects the two adjacent buildings and provides access to a public courtyard which opens to Aklā Street and the Anglican Church.
The main challenge of the renovation was to meet modern requirements and quality of life while preserving the historical substance as much as possible and not losing the air of antiquity. A total of eight years have been invested in the design and construction (2012–2019).
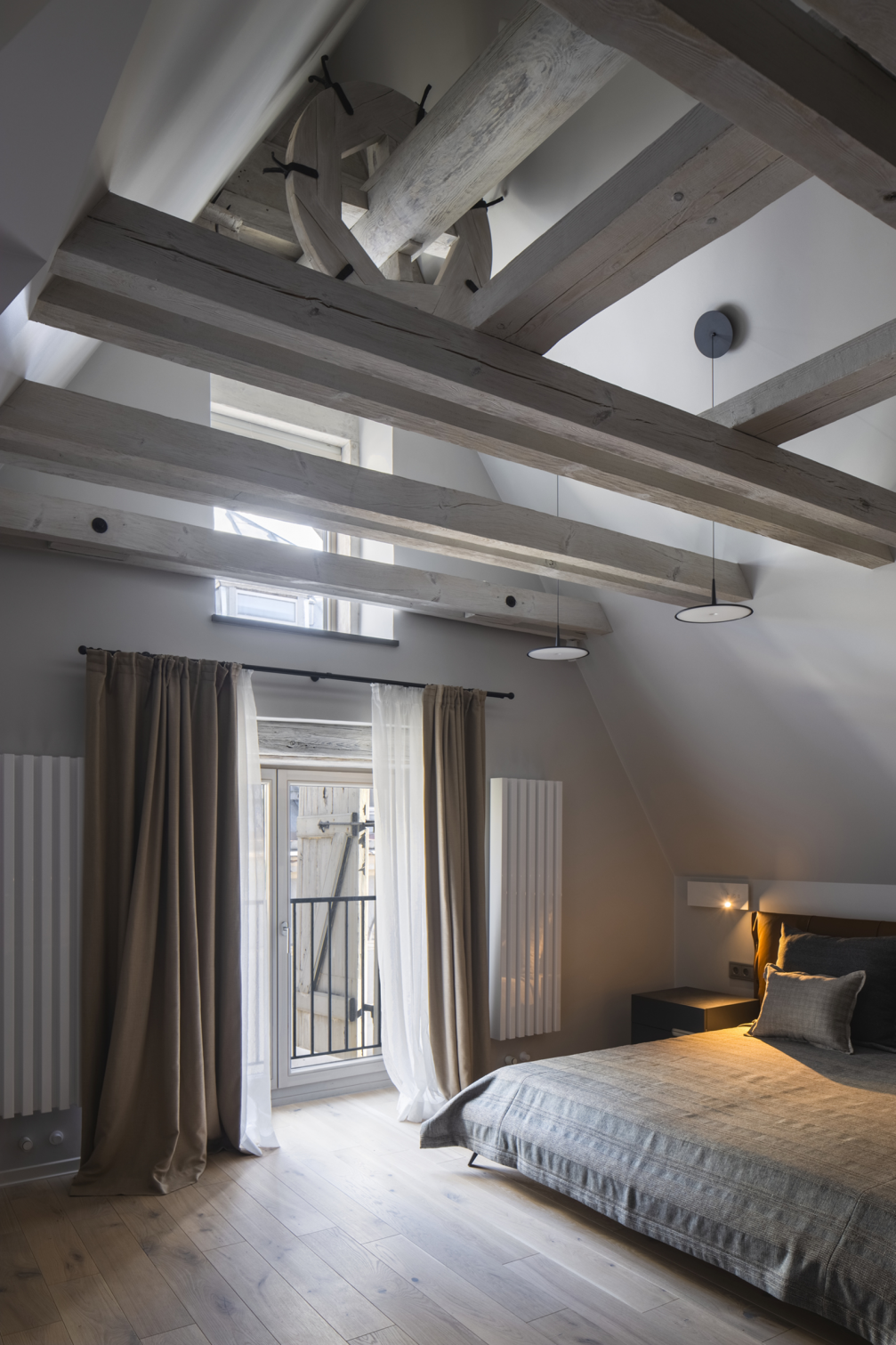
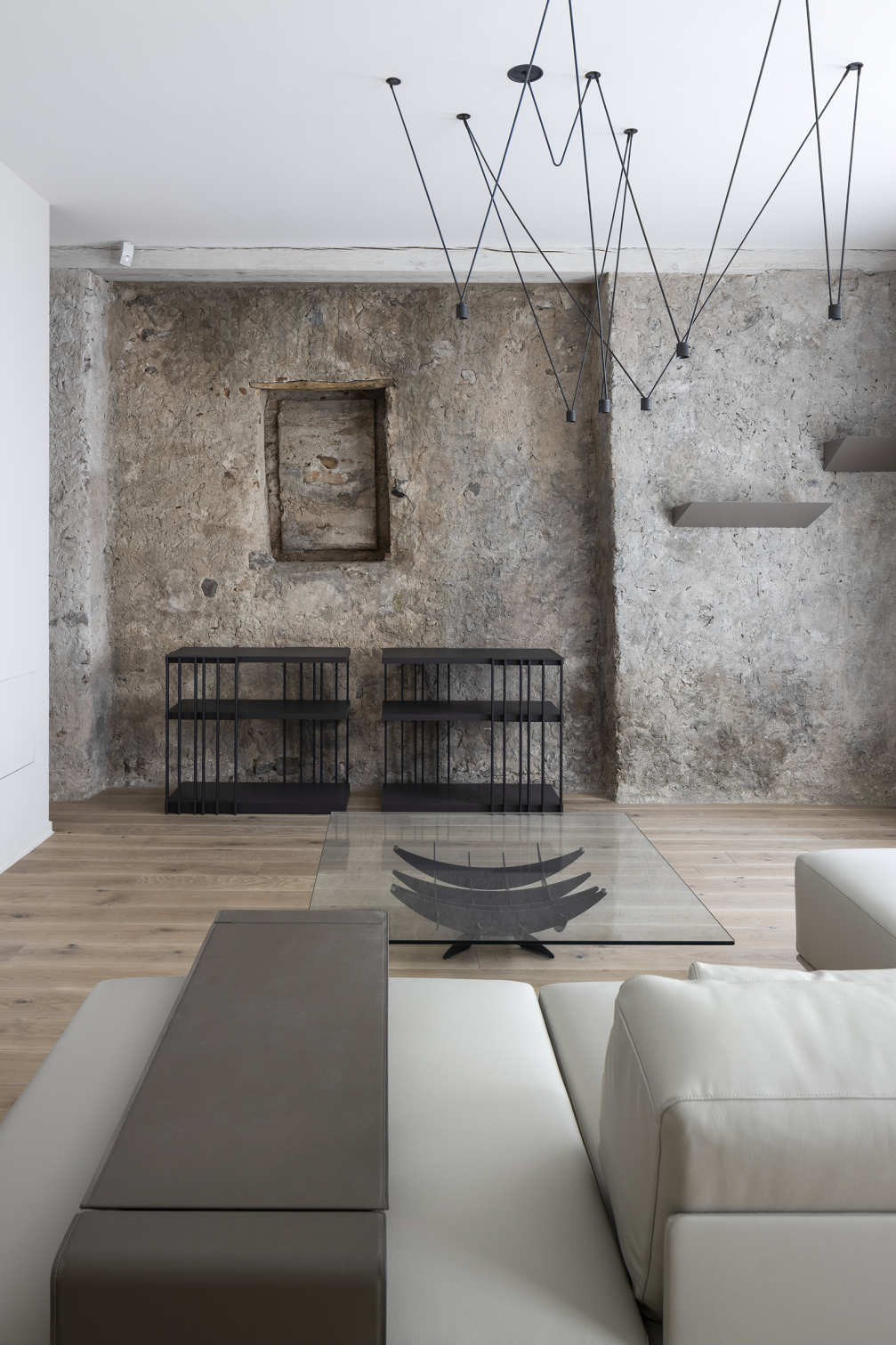
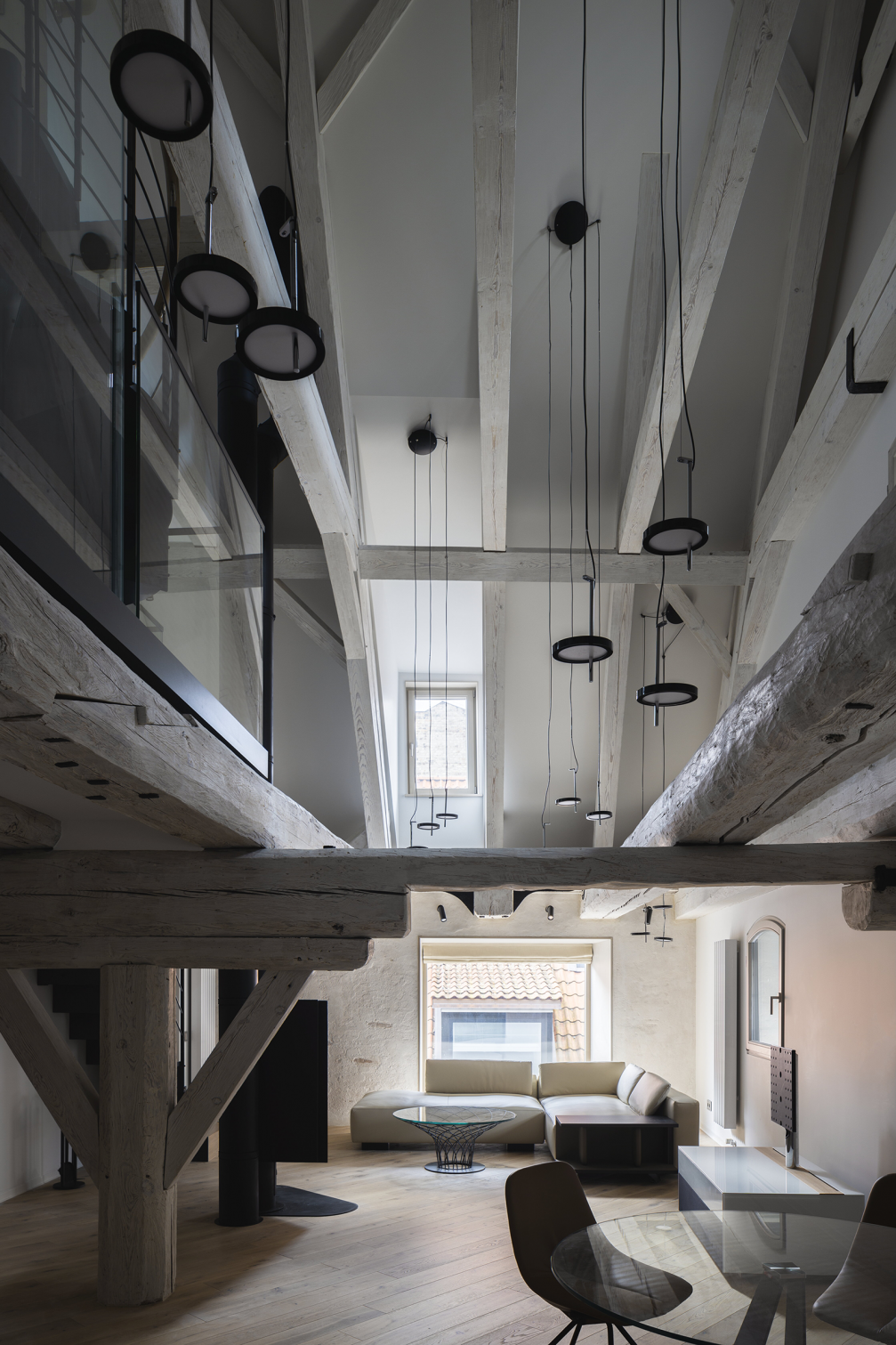
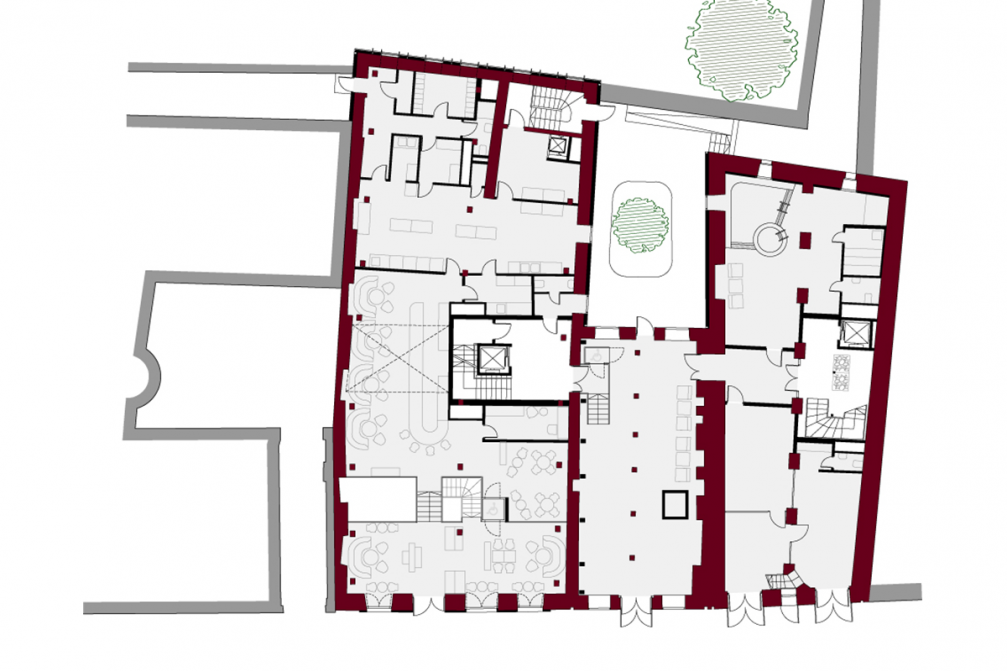
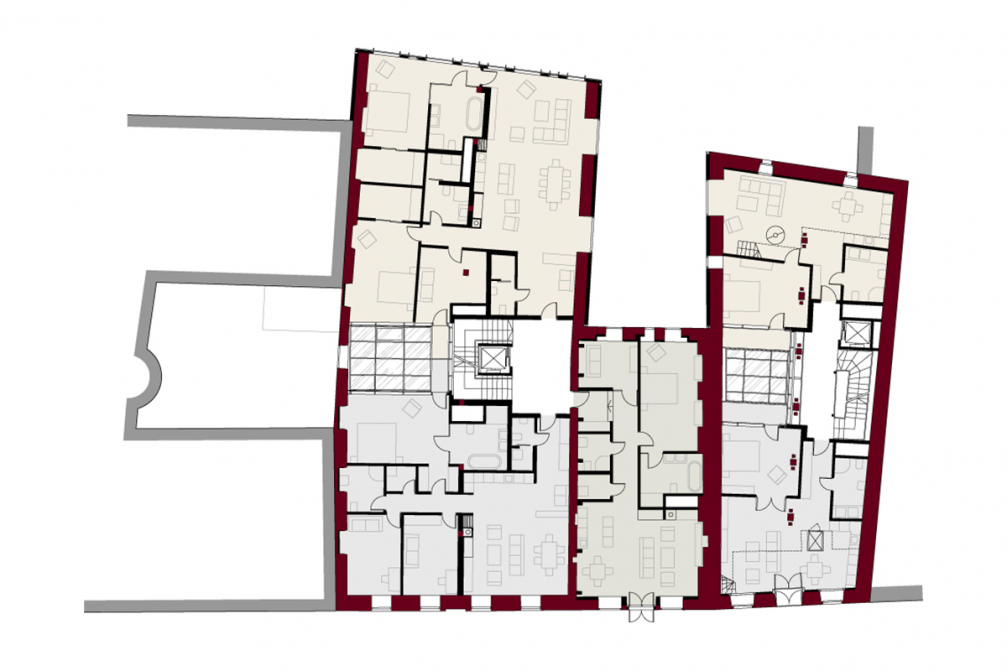
Developer
Luxury Living Latvia
Architecture
«Arhis Arhitekti» — Andris Kronbergs, Raimonds Saulītis, Anita Šnitko, Andis Alksniņš, with participation of Vilnis Uzors, Edgars Janeļuns, Kristaps Šulcs.
Historical research, restoration
«Arhitektoniskās izpētes grupa» — I. Dirveiks, A. Lapiņš, I. Markuse.
Archaeological supervision
A. Pravornis, R. Brūzis.
Apartment and restaurant interior
Initially «ART interior studio» — E. Ivanova, later in collaboration with «Neoklasika» (restaurant).
Constructions
«Celmiņa būvkonstrukciju projektēšanas birojs» — V. Celmiņš, J. Broņka.
Engineering networks
«J+K Arhis inženieri» — I. Karlaps, L. Koroļova, «J. Kalniņa inženieru birojs» — J. Kalniņš, I. Vāvere, «O3FM Inženieru birojs» — U. Pelīte, R. Reunovs, «Intra PS» — I. Medne.
Construction supervision
«Fabrum» — I. Lejaskrūmiņš.
Construction
«RCBS» — foreman N. Vasiļevska.

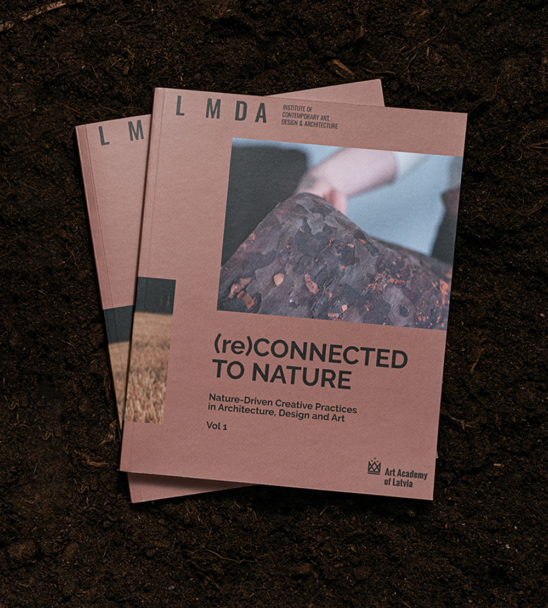


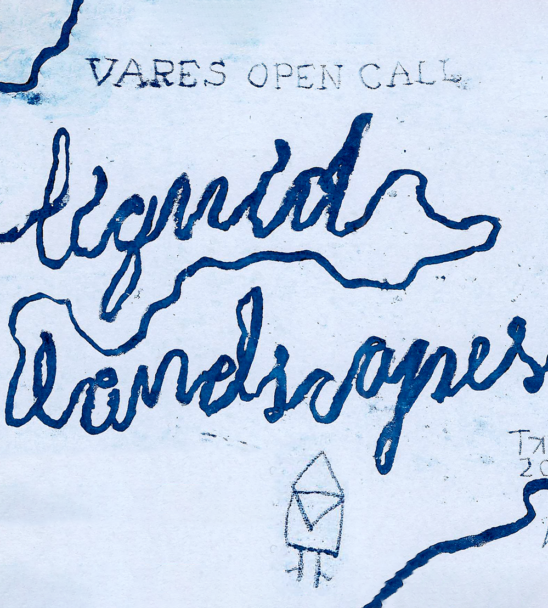
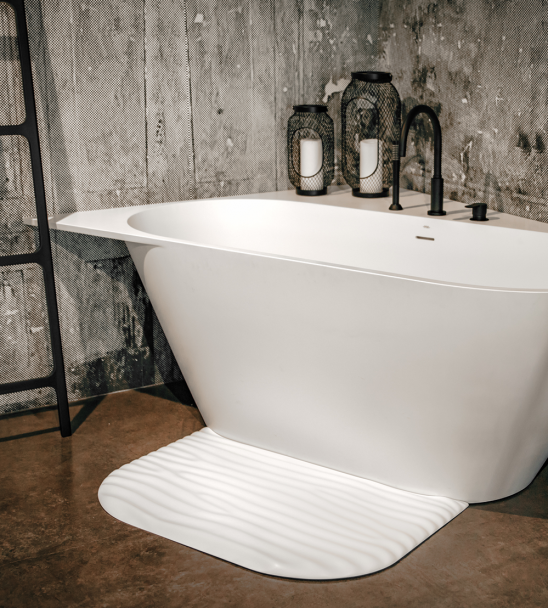
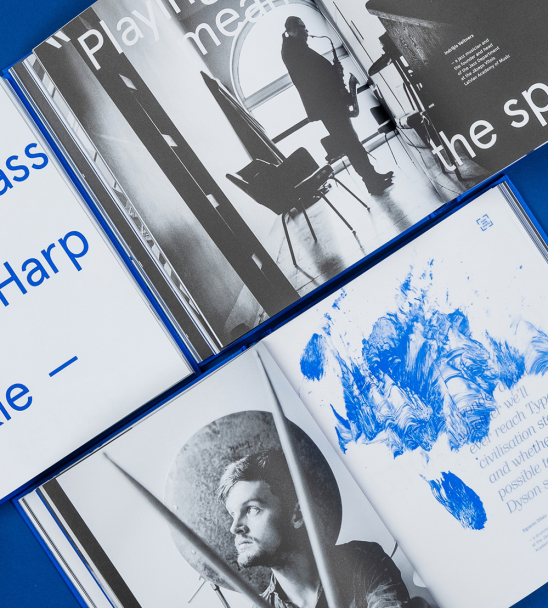
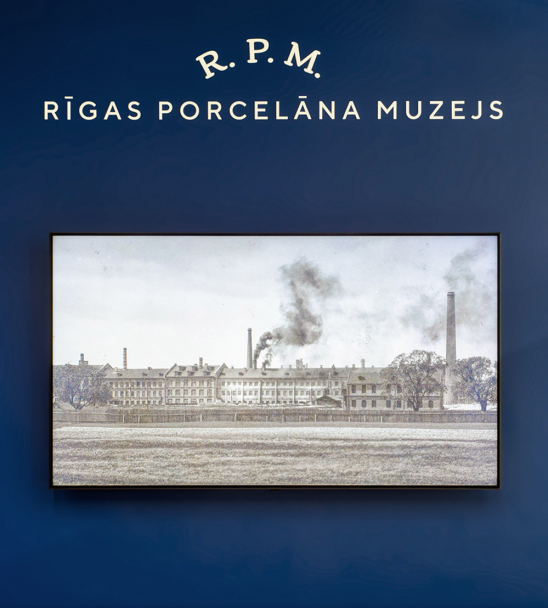
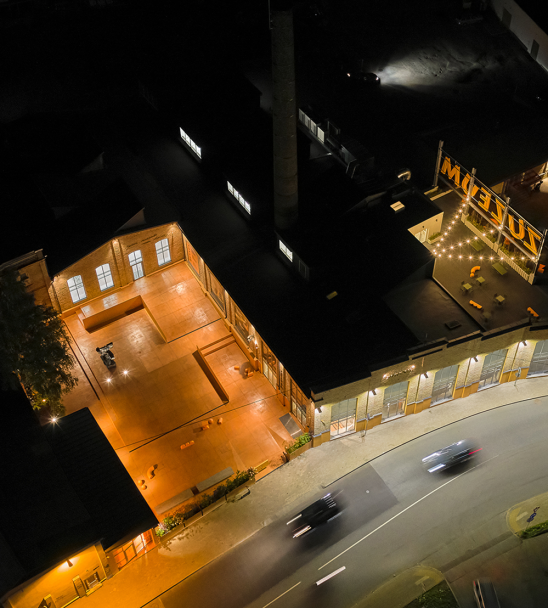
Viedokļi